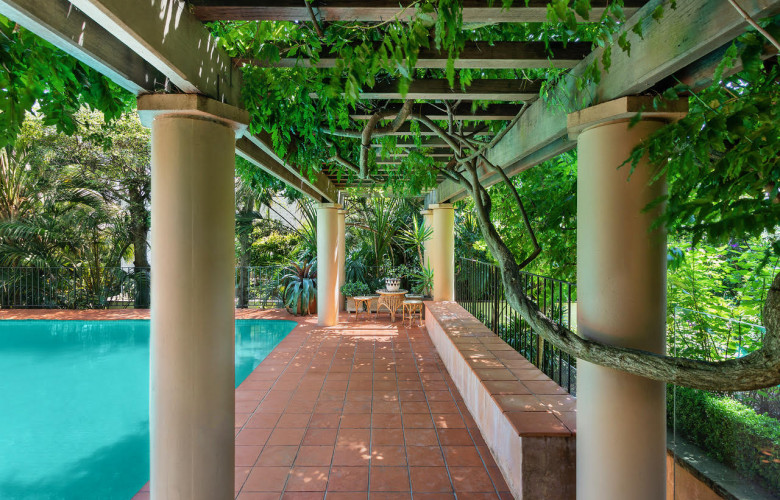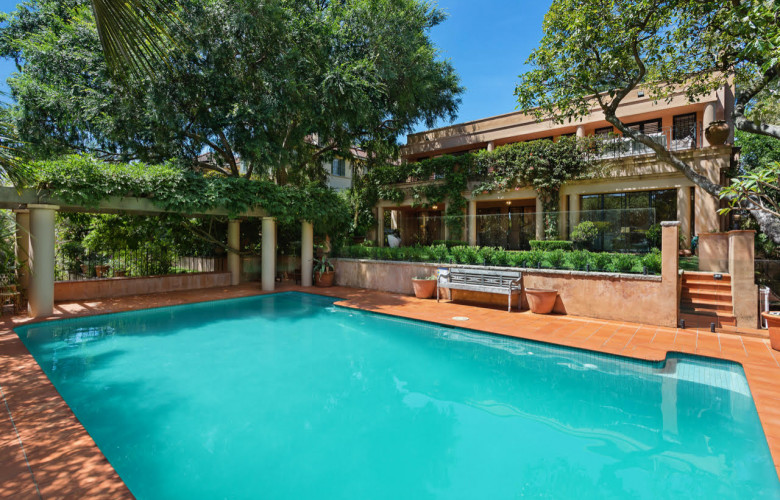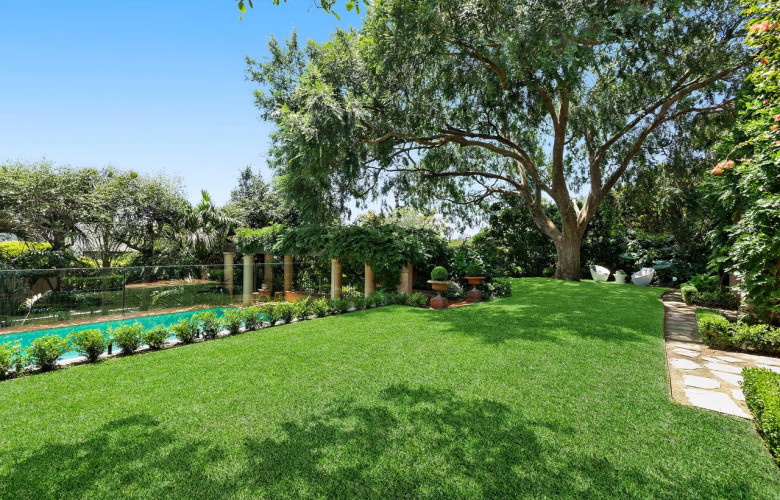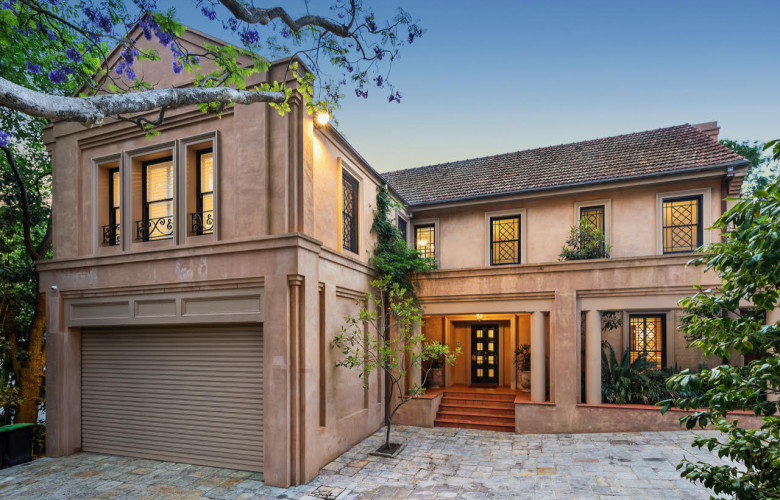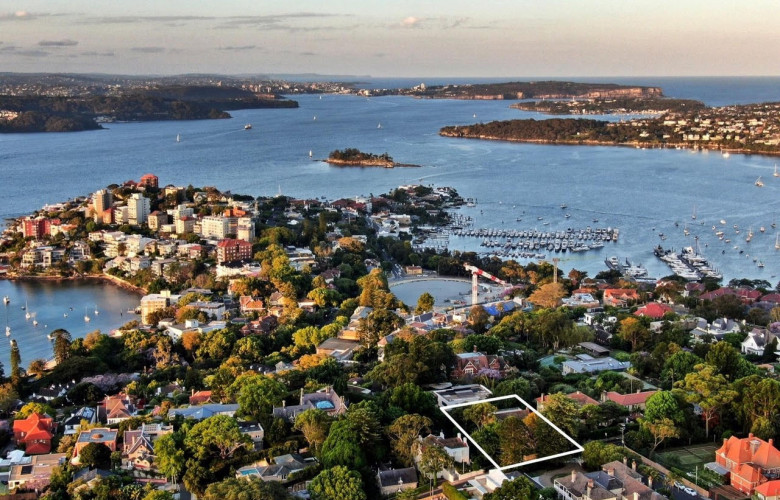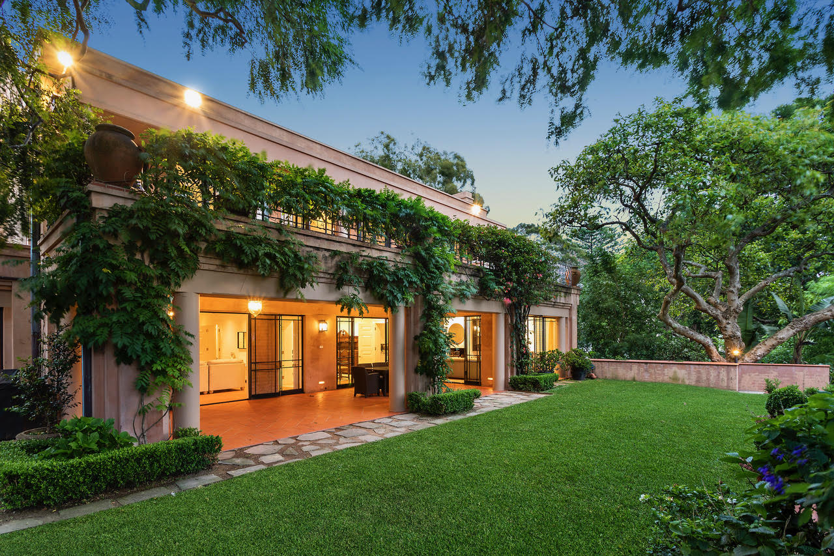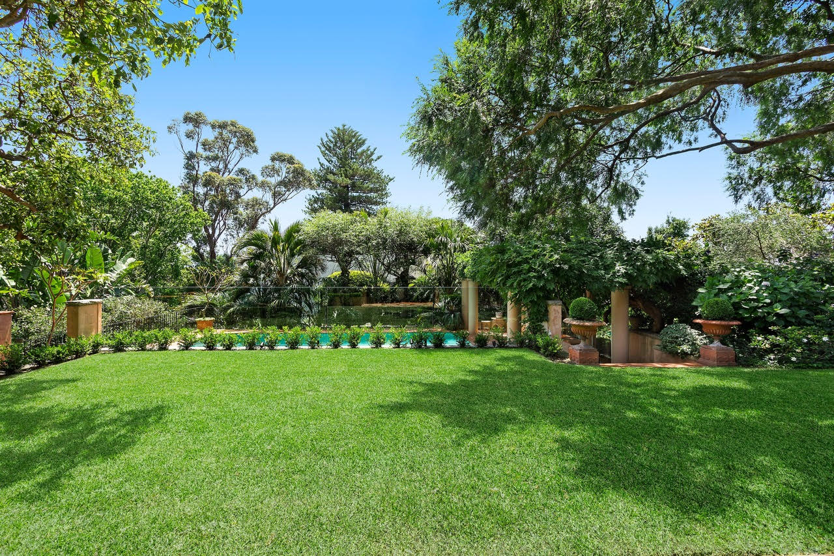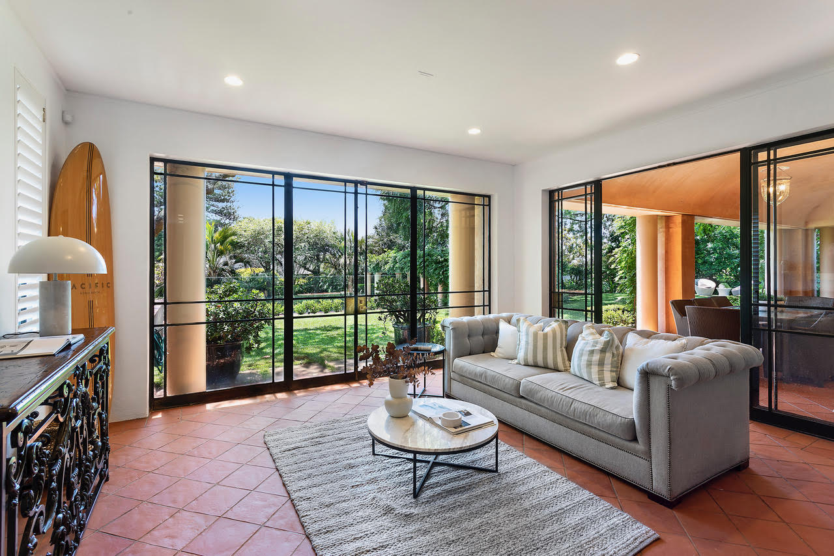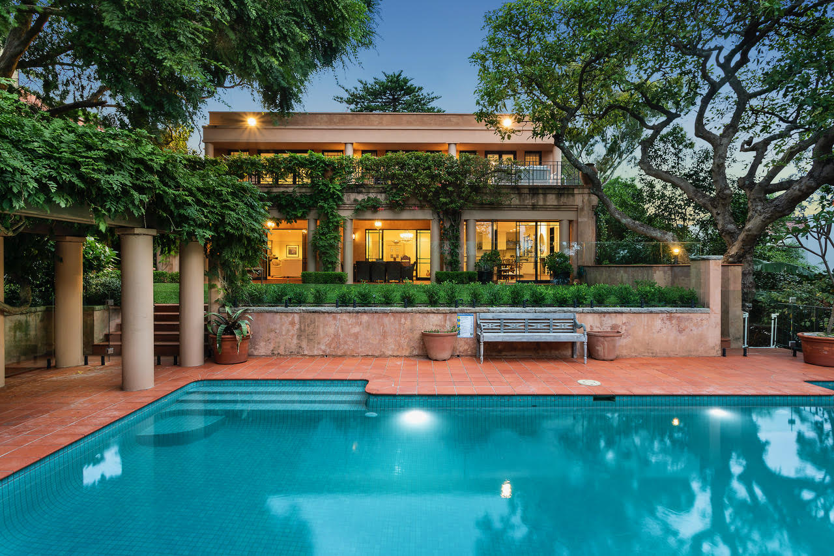Bellevue Hill estate with harbour views for sale - Laing+Simmons
Contact
Bellevue Hill estate with harbour views for sale - Laing+Simmons
10 Ginahgulla Road Bellevue Hill for sale by D’Leanne Lewis of Laing+Simmons Double Bay and James Nixon of Raine & Horne Unlimited offers grace and grandeur in one of Bellevue Hill’s most elite addresses.
Nestled among beautifully landscaped level gardens, this Mediterranean-inspired Bellevue Hill property features voluminous proportions, mosaic-tiled pool, spacious self-contained apartment, and off-street parking for 6 cars.
The home was designed by renowned architect Espie Dods, channelling the feel of a traditional Spanish design countryside manor, with its earthy tones, signature columns, loggia-style alfresco terraces and terracotta surrounds.
Source: Laing+Simmons Double Bay“Properties of this calibre are so rarely offered to the market. They are literally once in a lifetime opportunities,” D’Leanne Lewis told LUXURY LIST WEEKEND.
“Exceptionally private, the grace and grandeur of this magnificent home is unparalleled at this price range. This is only the second time it has been offered since the residence was built in the 1980s.”
“Situated in one of Bellevue Hill’s most highly sought after enclaves, the property presents approx 1,430sqm of land, a perfect Northerly aspect, views, beautifully landscaped wraparound gardens and pool. The home has been recently renovated, with vast entertaining areas and wide balconies with views to Mosman and Manly.”
Source: Laing+Simmons Double BaySecluded from the street behind a stone wall and semi-circular, sandstone-clad driveway, the home delivers over 650sqm of internal living space, offering a versatile layout spread easily over four expansive levels of living with space for all the family as well as live-in staff.
Formal spaces include a grand living room with library and fireplace as well as an immense dining room with hand-painted mural of a Tuscan rural scene, serviced by the gourmet marble kitchen with an abundance of storage cabinetry.
Source: Laing+Simmons Double BayAlso on the ground level, the sweeping open plan informal family living and dining with open fireplace lead through multiple banks of French doors to the rear gardens. There’s also a custom Media/Cinema room with stage and Music room with projector room, screen and adjoining showpiece wine cellar and multiple storerooms on the lower level.
The home hosts 5 large bedrooms, 4 luxurious bathrooms and a guest WC, including a luxuriously appointed Master wing which features a huge bedroom, bespoke dressing room, marble ensuite (with Kaldewai bath & twin rainfall showers) and sun-drenched balcony overlooking the harbour.
Source: Laing+Simmons Double BayAdditional details include heated floors throughout, back to base security and security cameras and surrounding exterior video surveillance cameras, sunken vegetable garden, and laundry with 2 sinks, buit-in storage and a chute from upstairs.
The property is conveniently located footsteps from The Scots College and Cranbrook School, close to Ascham, Kambala and Kincoppal-Rose Bay schools, an easy stroll to Double Bay village, minutes to Rose Bay’s harbourside restaurants and 5km to the CBD.
Expressions of Interest close on Monday 11 December 2023 at 2pm.
To arrange a private inspection or enquire about a price guide phone or email D’Leanne Lewis of Laing+Simmons Double Bay or James Nixon of Raine & Horne Unlimited via the contact form below.
To view the listing or for more information click here.
See more luxury Sydney real estate:
Architecturally redesigned Palm Beach for sale with northerly views - LJ Hooker

