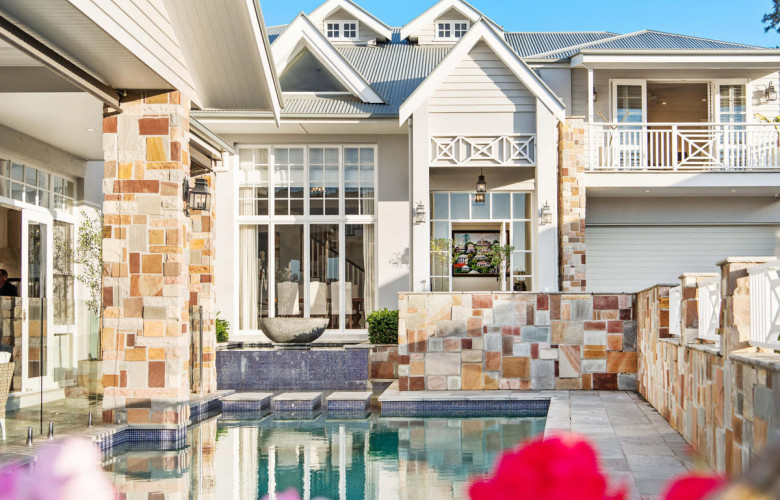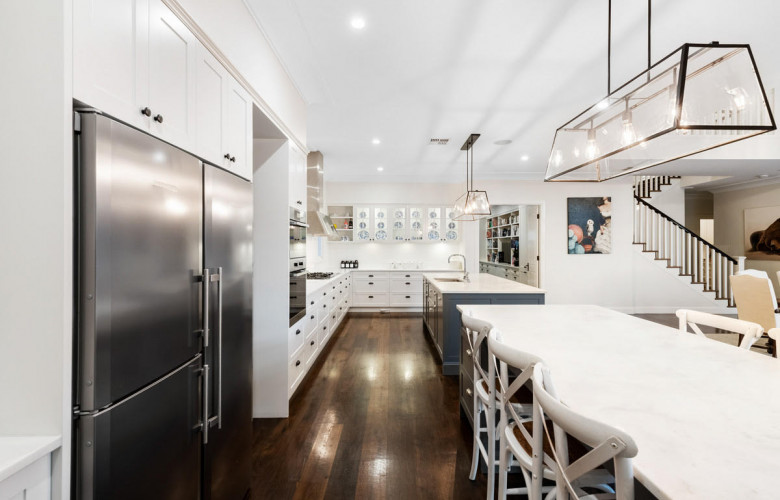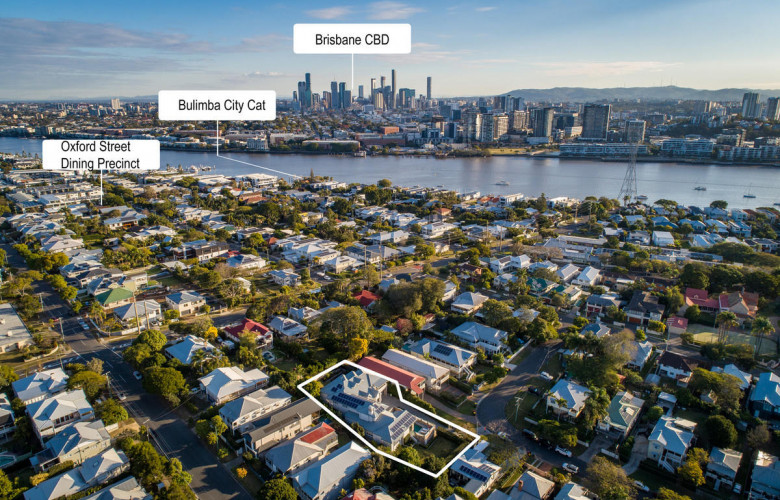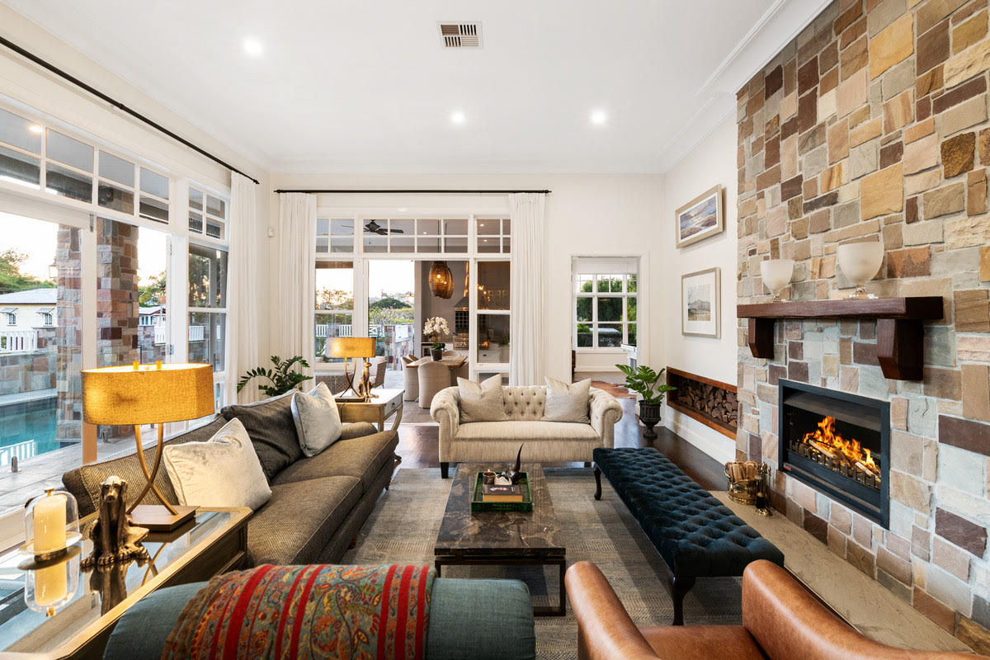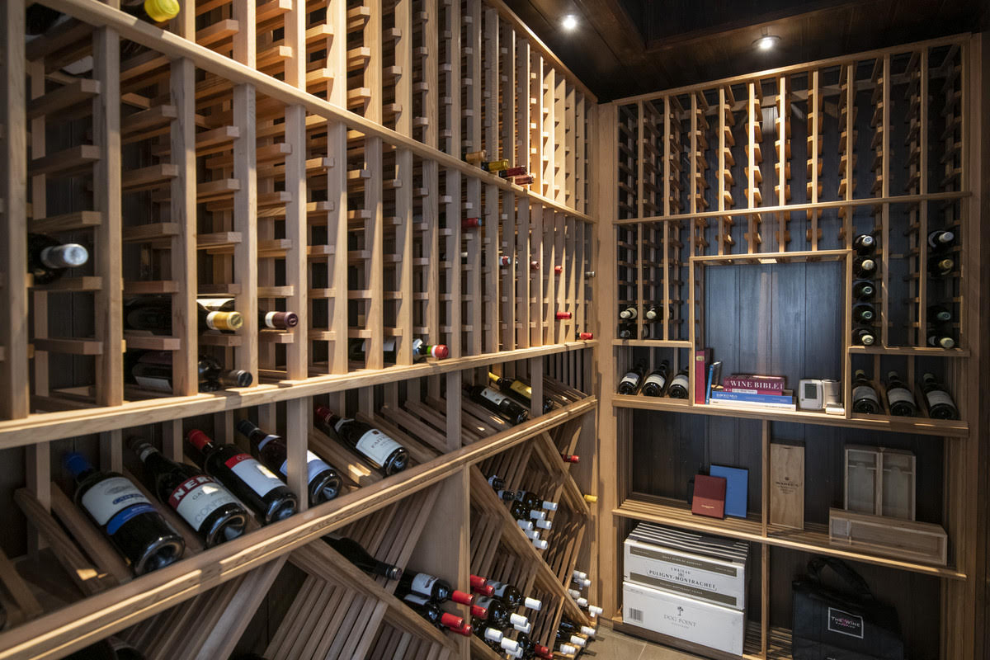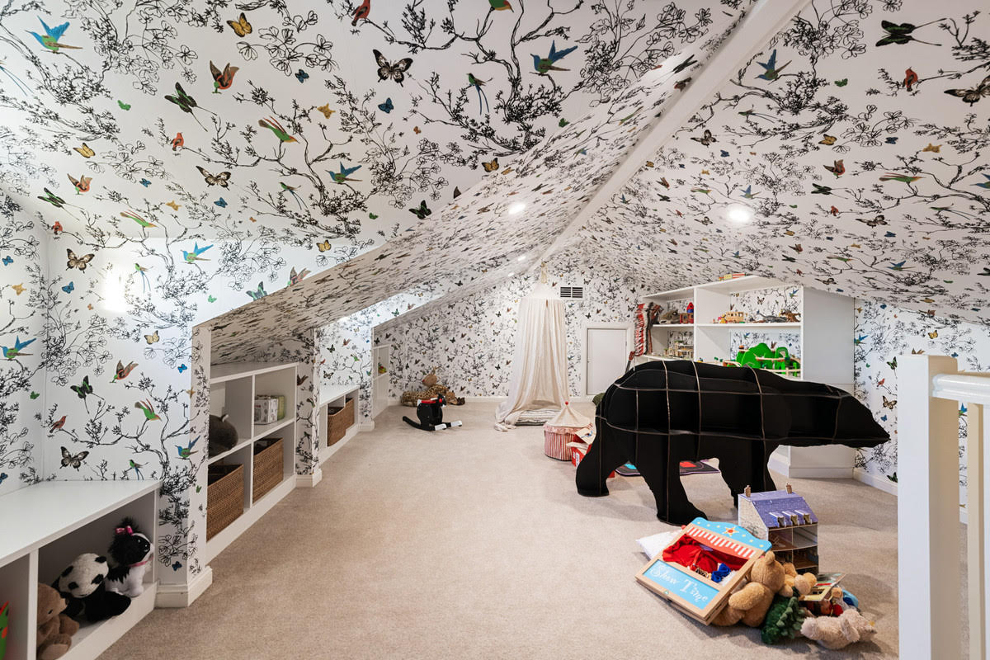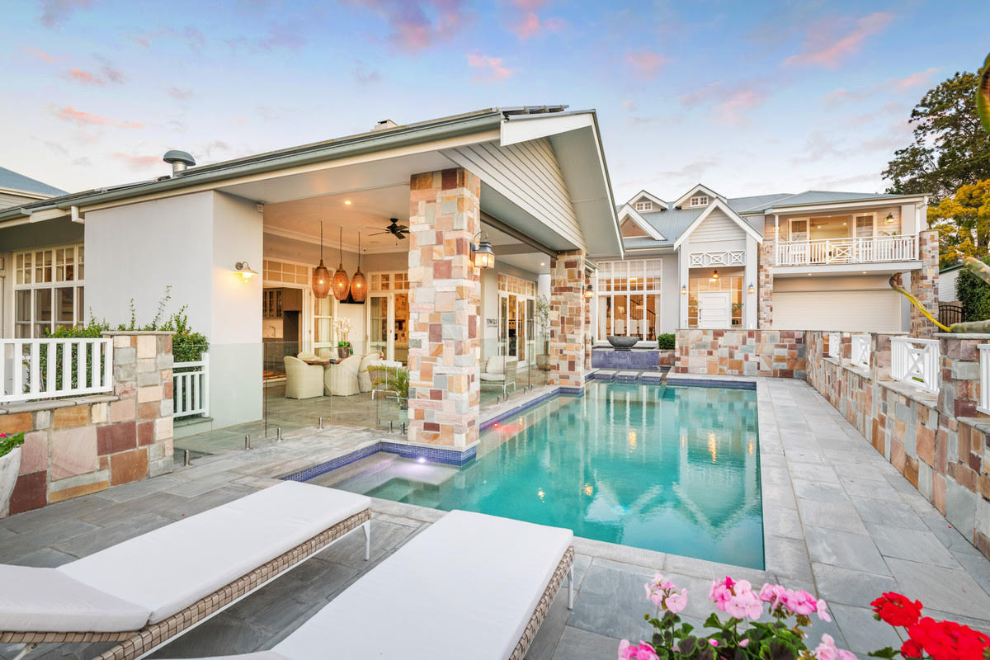Ultimate family lifestyle with American coastal style
Contact
Ultimate family lifestyle with American coastal style
Perfect for families, the features of this Bulimba home include a full floor playroom, gymnasium, home office, a media room with projector, and an outdoor entertainer’s pavilion complete with a kitchen and pool. For sale by Sarah Hackett of Place Bulimba.
Nestled in a quiet Bulimba cul-de-sac that ends at Merry Street Park, this beautiful family home boasts an enviable American coastal design with northern views towards the Brisbane River and Hamilton Hill.
Perfect for families of all ages, from those with small children through to young adults or for older families with grandchildren, the home is graced with the type of functional family floor plan that can only really be achieved with a new build, delivering a seamless blend of inside and outside spaces.
Source: Place Bulimba
Sarah Hackett told WILLIAMS MEDIA, "The flow of this home is so well designed. Huge ceiling heights with oversized rooms flowing onto large grassy lawns, but completely private with established hedges. North facing entertainment areas, with pool and outdoor kitchen, are ideal for family life in sunny Queensland. It won’t disappoint."
Elevated and north-facing, the 1,536sqm (approx.) block features an outdoor entertainer’s pavilion complete with a kitchen, flowing to a heated saltwater swimming pool, north facing for year round use, with a wading pool for small children.
Interiors are graced with double void ceiling height, stone feature walls and European Oak flooring, adding to the sense of warmth, texture and earthy ambience.
The large kitchen is the heart of the home, where everyone can gather, elegantly tying together the adjoining living spaces and outdoor areas to create a free-flowing and practical lifestyle for all family members. From here, parents enjoying a long lunch can keep an eye on their children in the pool.
Source: Place Bulimba
The indulgent kitchen enjoys two marble island benches, an abundance of cabinetry, stylish three-light pendants, a spacious scullery and a suite of premium appliances including 2 dishwashers, 1 oven, 1 steamer, 2 sinks, and 2 fridges.
A series of over-sized bedrooms occupy the second floor, each with walk-in robe and an ensuite, including the master bedroom with fireplace and enviable northern views.
Other family lifestyle highlights include a magical third floor playroom, wine cellar, gymnasium, home office, a media room with projector, laundry with exterior access, a second lounge/library that opens out to the rear lawn and gardens, and a billiard room with built-in bar and second kitchen facility.
Source: Place BulimbaFinishing the home is a secure three-car garage, option for fourth car accommodation, with ample storage room space and Epoxy flooring, and a 17.16kW solar panel system consisting of 66 panels, with room for more and future-proof battery compatibility.
The property is conveniently positioned for families, close to Bulimba’s bustling Oxford Street, local amenities, public transport and reputable private and public schools.
Source: Place Bulimba
To view the listing or for more information click here.
To arrange a private inspection or enquire about a price guide phone or email Sarah Hackett of Place Bulimba via the contact form below.
See more luxury Brisbane real estate:
Suburb record for Wilston home with stunning city views
Spacious riverfront apartment with resort style facilities
Iconic waterfront apartment on the market in Heritage-listed ‘Refinery’ building

