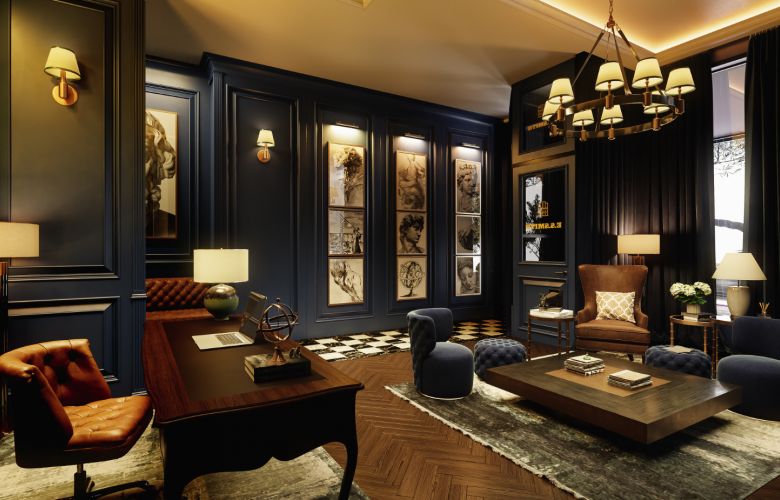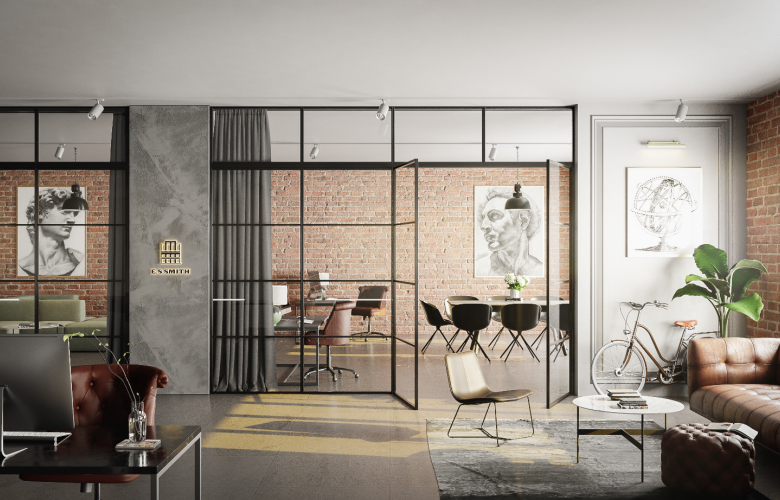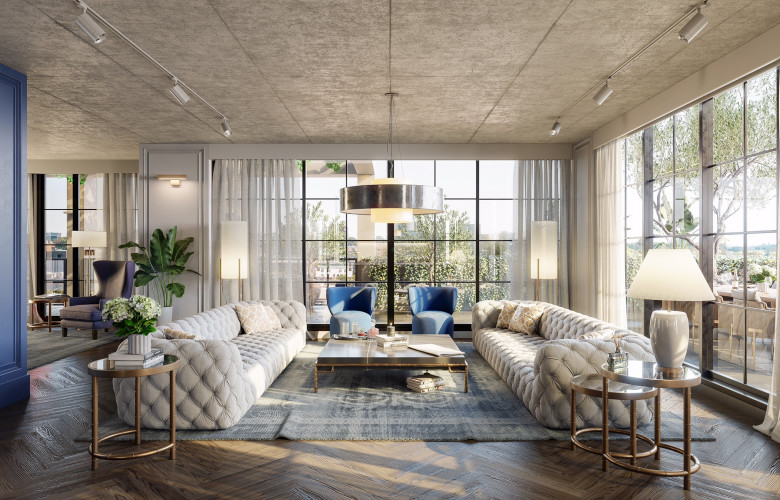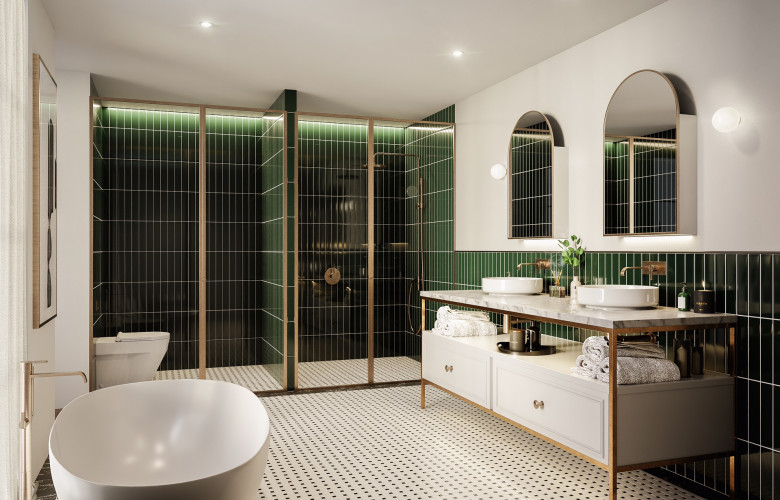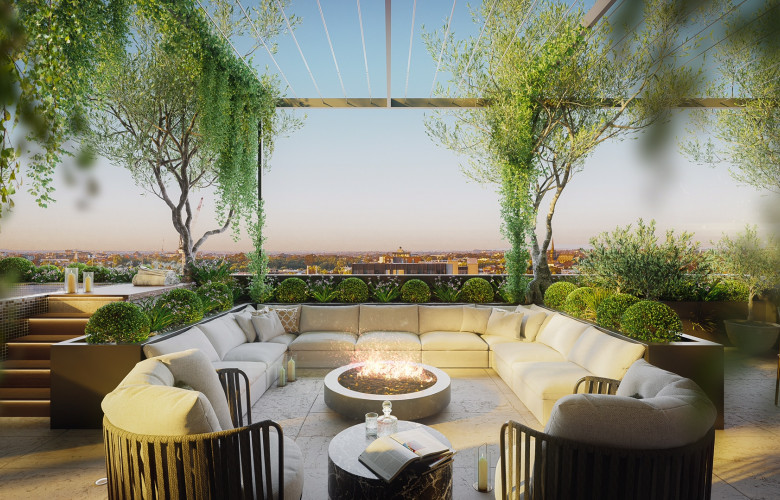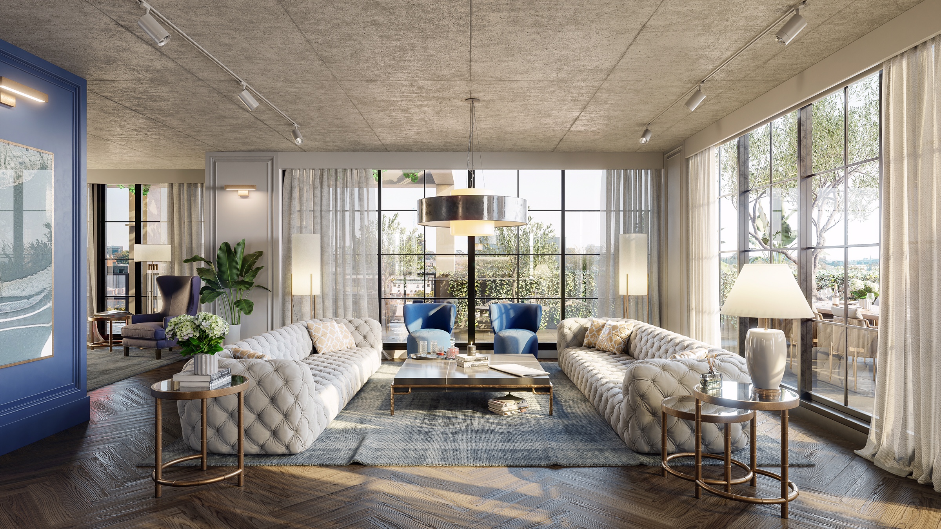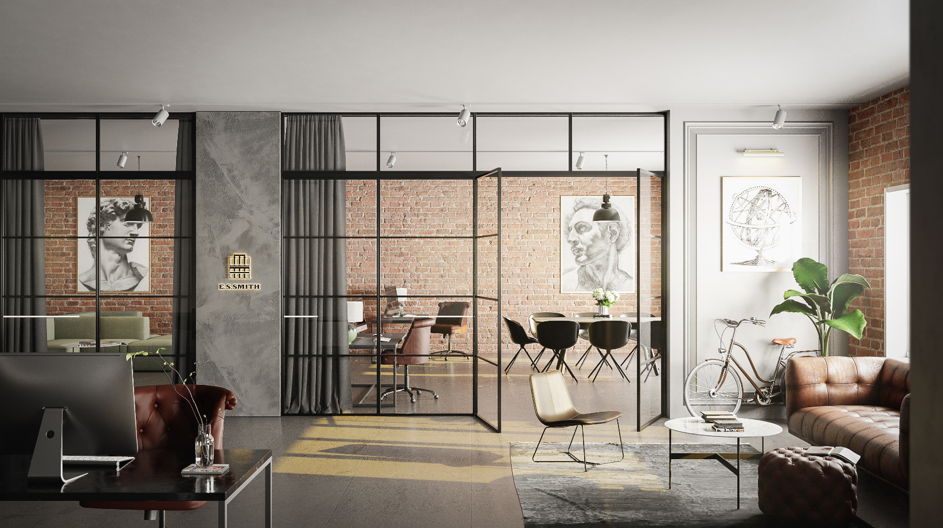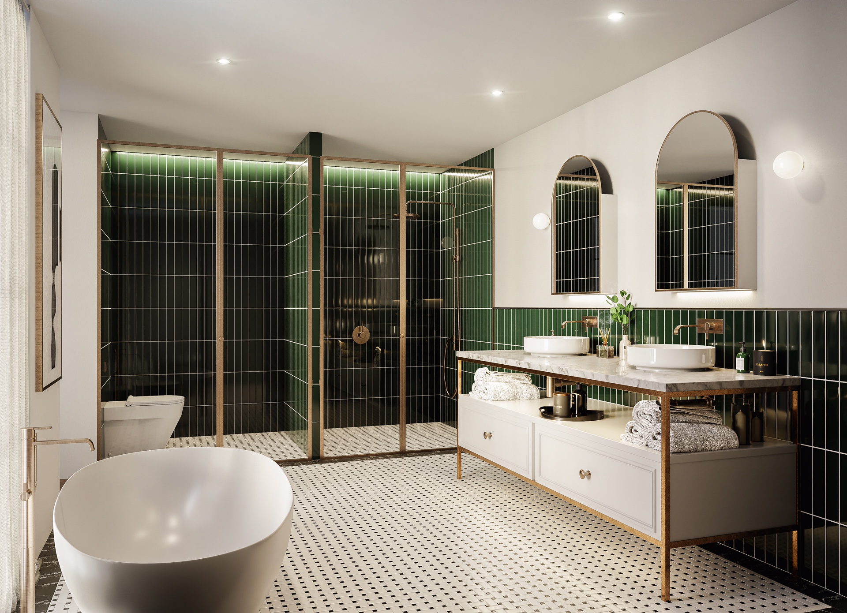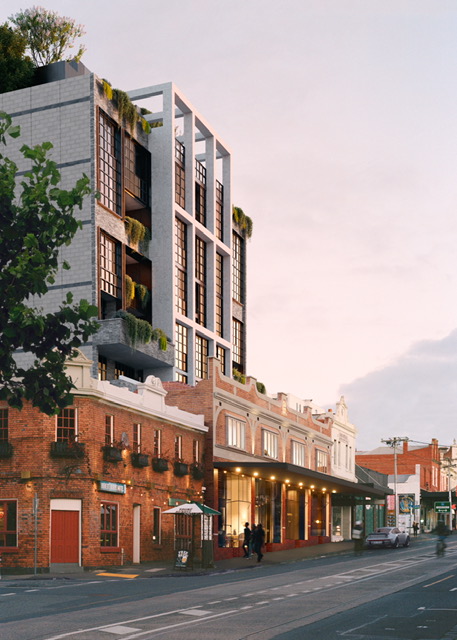Tim Gurner brings forward Brooklyn private club inspired $45m Collingwood Residences by GURNERTM
Contact
Tim Gurner brings forward Brooklyn private club inspired $45m Collingwood Residences by GURNERTM
Multi-billion-dollar lifestyle developer GURNERTM has unveiled its latest project, E.S. Smith, located at 368 – 374 Smith Street, Collingwood, featuring retail, hospitality, commercial office and 41 residences across eight levels in what is Tim Gurner’s favourite pocket of Melbourne.
Multi-billion-dollar lifestyle developer GURNERTM has unveiled its latest project, E.S. Smith, located at 368 – 374 Smith Street, Collingwood, featuring retail, hospitality, commercial office and 41 residences across eight levels in what is Tim Gurner’s favourite pocket of Melbourne.
With the area in the midst of a residential and hospitality-led renaissance, GURNERTM expedited the project after seeing the market heat up in 2021, with enquiry at record highs.
The first release features an exclusive collection of limited penthouses, ranging from 130sqm to 170sqm and priced from $1,650,000 - $2,700,000.
The $45m E.S. Smith project, which takes its cues from Brooklyn’s private clubs and hotels, will be the first project to boast interiors designed in-house by GURNERTM, with revered global architects Warren and Mahoney leading the architecture.
Paying homage to its heritage façade, which will be retained and restored to its former glory, E.S. Smith has been designed as an extension of Collingwood’s industrial past and present. with classical masonry, ordered columns, ornate parapets, arcade-style glazing and metal-framed windows.
Comprising eight storeys, E.S. Smith will include 665sqm of commercial and co-working space alongside 360sqm of ground-floor retail, complementing its surrounding close-knit network of hole-in-the-wall cafés, heritage shopfronts, artisanal retailers and locally adored restaurants.
GURNERTM CEO Tim Gurner is bullish about the project, saying a resurgence in confidence at the top end of the market has fuelled buyer interest across its portfolio.“ The market has proven its resilience even through one of the most challenging international and economic environments in our history, and we are now experiencing record demand and limited supply, so we are very confident these residences will appeal to a range of buyers.
“ This is a rare opportunity for buyers to experience the GURNERTM level of spec and bespoke design quality on such a boutique scale, as we have been diversifying our portfolio over the past few years.
“ The response so far to the project has blown us away, with over 500 enquiries prior to the launch, which is not only testament to the appeal of the project, but also to the popularity of Collingwood as a lifestyle destination.
“ Collingwood’s raw and characteristically industrial feel, coupled with its rapid gentrification, culminates in an aesthetic unlike anywhere else in Melbourne; my recent trips to Brooklyn in New York reminded me of Collingwood and how similar these areas are in their appeal.
“E.S. Smith interiors will embody the raw yet luxurious elements that make Brooklyn and Collingwood such sought-after locations. Our team has really celebrated the industrial accents and materials to create this unique visual dichotomy.
"The project is extremely unique; the incredible warmth and grandeur of the heritage façade, mixed with sophisticated interiors, will provide owners with an experience like no other.“ The interiors were inspired by my recent trips to New York and Brooklyn - staying in some of the world’s best private clubs and hotels with incredible charm and character – it’s something you usually wouldn’t find in a new build, due to the expense required to create that feel.
“ ES Smith exudes old world charm, bringing the warmth of a 100-year-old building alongside the detail of a custom home.
“ The generously proportioned interiors combine fine joinery with raw exposed ceilings and timber floors. Harking back to the area’s industrial heritage, metal framed windows enhance the bold aesthetic, with a sophistication that befits each beautifully crafted space.
“ It’s well documented that Collingwood is my favourite suburb in Melbourne, and I’m looking forward to continuing to add to the area’s industrial appeal, while accentuating its heritage assets with a modernised aesthetic,” he said.
Warren and Mahoney principal Nick Deans says the ES Smith development represents an evolution of the design response that GURNERTM and Warren and Mahoney took together with the hugely successful Spanish Club project in Fitzroy.
" The design on this project once again centres on authentically paying homage to the existing heritage-listed structure, whilst enhancing the living experience with fresh, modern design.
"We've taken cues from the existing building, and the interiors are a meeting of raw materials and classical style. The exposed concrete ceilings for dining and living areas truly provide that inner city industrial experience that Tim has always admired from his travels, and they're paired alongside kitchens and bathrooms that are more classical in their aesthetic with feature moulding, mosaic tiling and metal detailing,” he said.Buyers at E.S. Smith will have the choice between two distinct interior palettes. The Easey Collection is a classic black and white scheme with feature wall panelling and incredible detail, and the Sackville Collection is a stunning deep green tile mixed in with aged brass detailing and wall panelling.
North-facing aspects will allow residents to benefit from an abundance of natural light, with panoramic views over Collingwood’s rooftops and heritage buildings. The project also brings together residents’ rooftop amenities such as a dining terrace and a pool.
Penthouse stock at E.S. Smith ranges upwards from $1,650,000 - $2,500,000 for a 3-bedroom, 3-bathroom 133sqm floorplan.
To register your interest for the launch of sales please visit ES Smith website via contact form below or call Deb Wiltshire on 0466 513 813.
Ironside has been appointed as the project builder, with construction commencing Q3 2021

