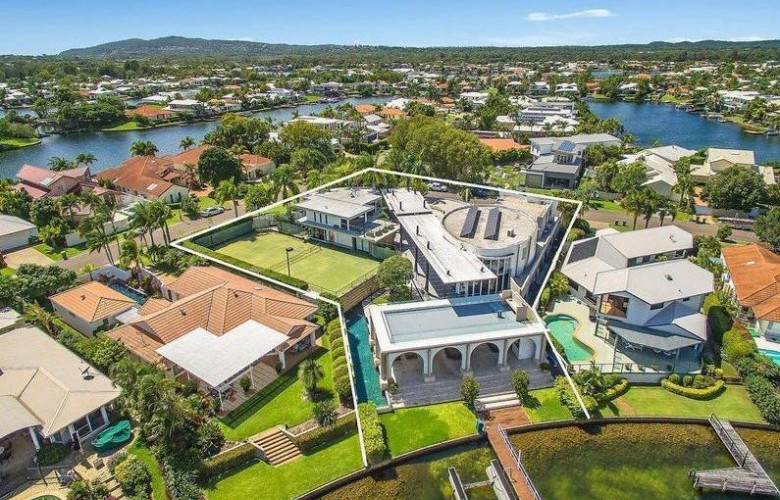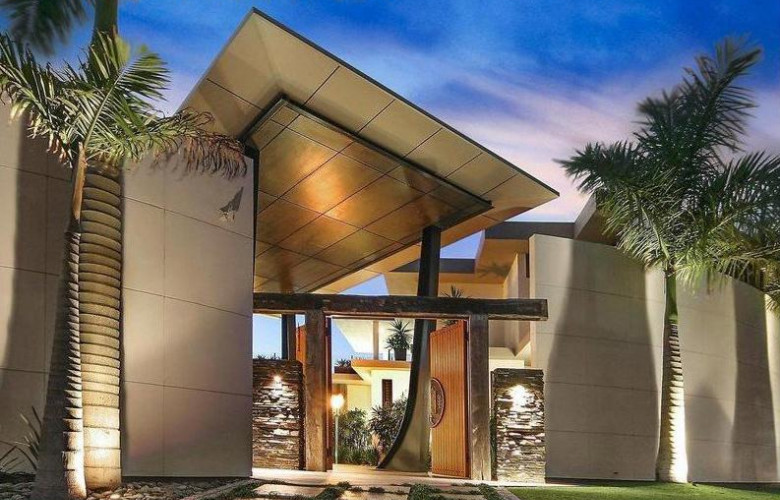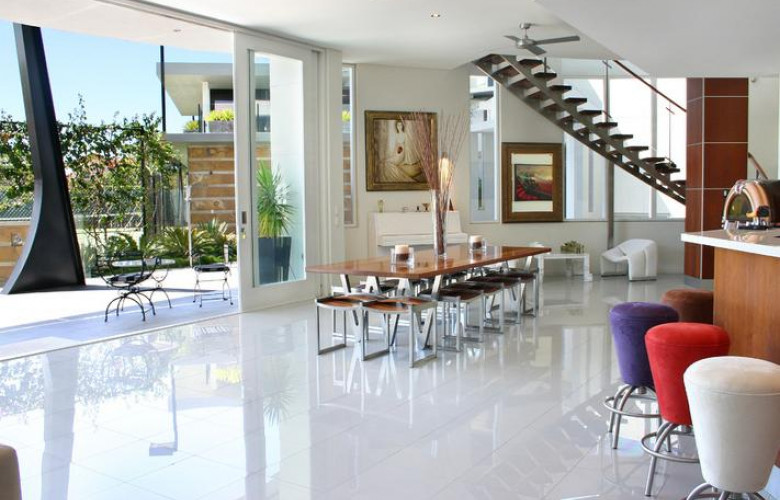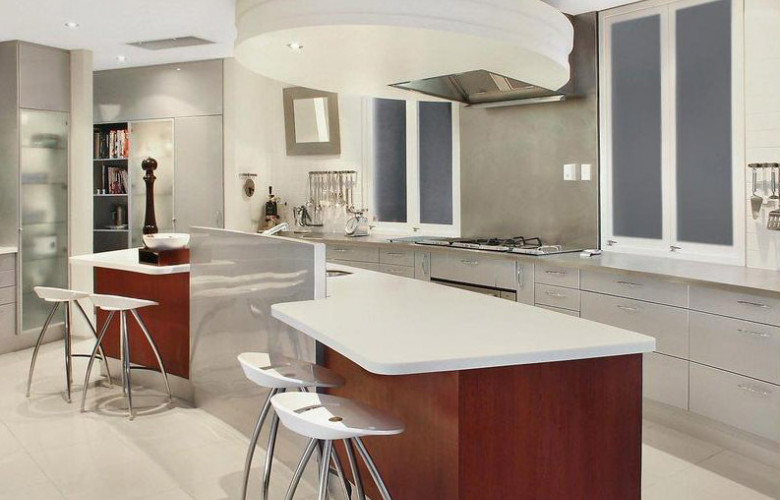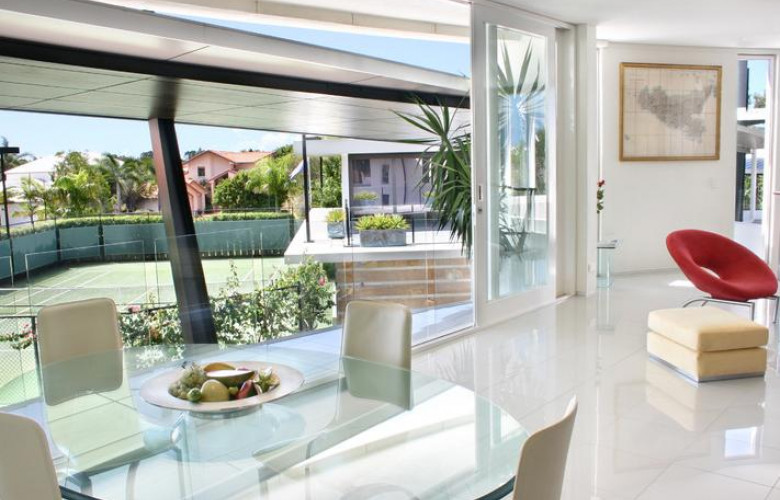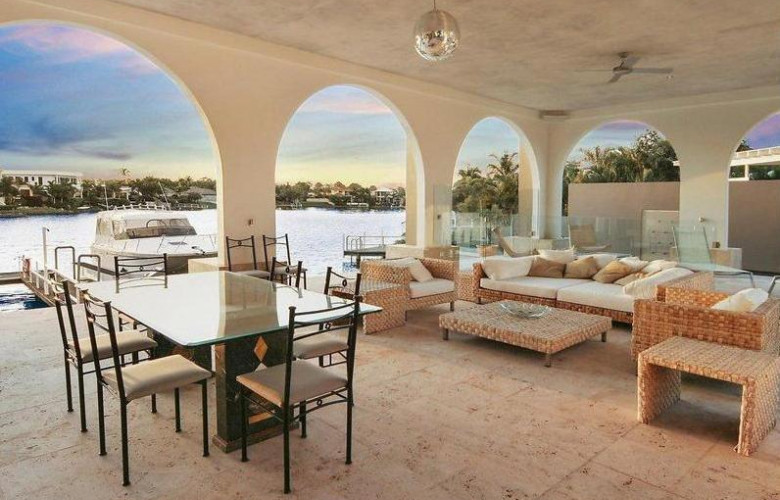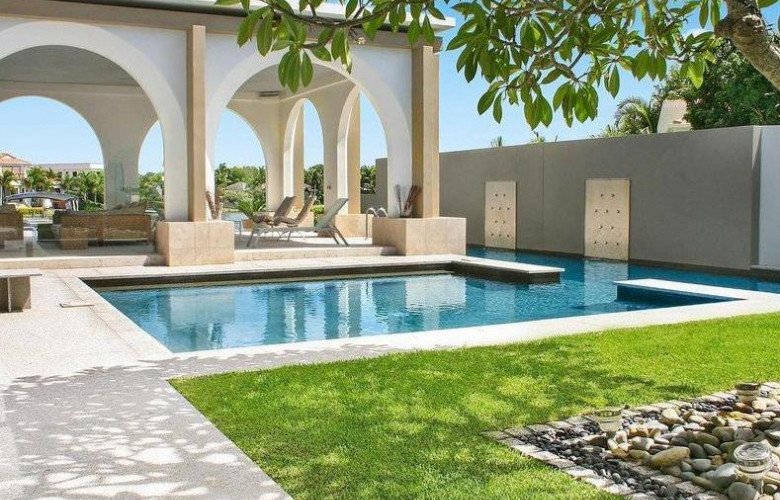Opulent Noosa waterfront
Contact
Opulent Noosa waterfront
'Trinacria' was built as a unique home with the accent on family entertaining that includes four separate dwellings and two swimming pools.
Located on one of Noosas' favourite streets this home occupies just over 2600 square metres of waterfront property. Some of the design details include high ceilings, bespoke hand-crafted finishes, materials of steel, glass, stone and water.
Entry is through huge Japanese inspired timber gates then along a 42 metre steel and timber covered linkway to the heart of the property. Features include industrial sand blasted concrete columns, manicured grounds, floodlit tennis court and a heated roman pool.
A theme of the house is the merging of internal and external living spaces to make the most of the Noosa climate. No expense has been spared with top of the range inclusions and commercial grade finishes.
The ground floor master suite and includes 'his and hers' bathrooms and dressing rooms, separate Jacuzzi zone and private office. Outside there are extensive water views from the Kwila hardwood jetty.
Features include:
• Six bedrooms
• Eight bathrooms
• Full size tennis court
• Triple garage and workroom
• Massage room, steam room and full size gym
• Private games room for children and adults
• Cinema and bar
• Two swimming pools (19metre lap pool and heated Roman pool)
• Waterfront entertaining pavilion with rooftop terrace
This home is in a top location close to schools, beaches and restaurants.

