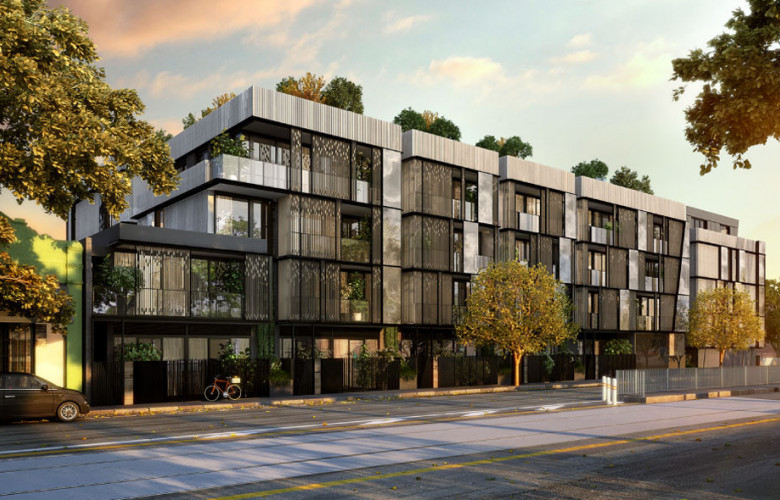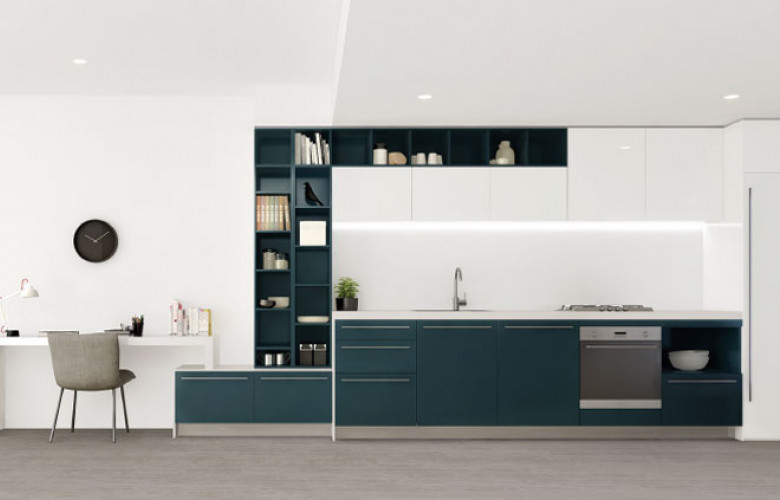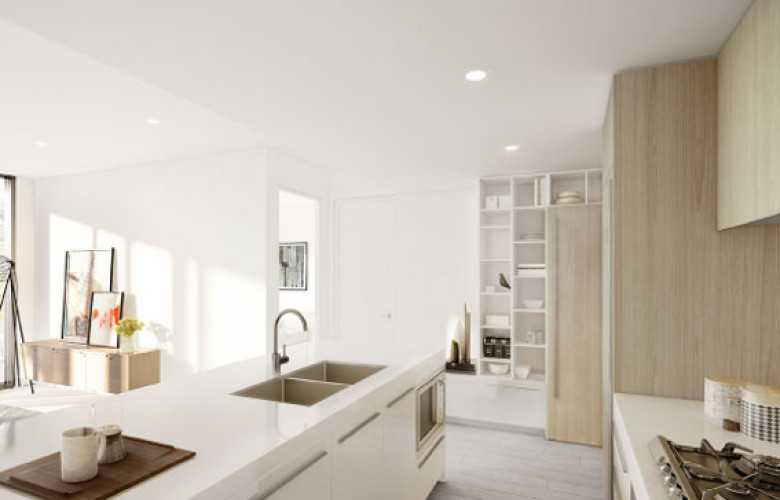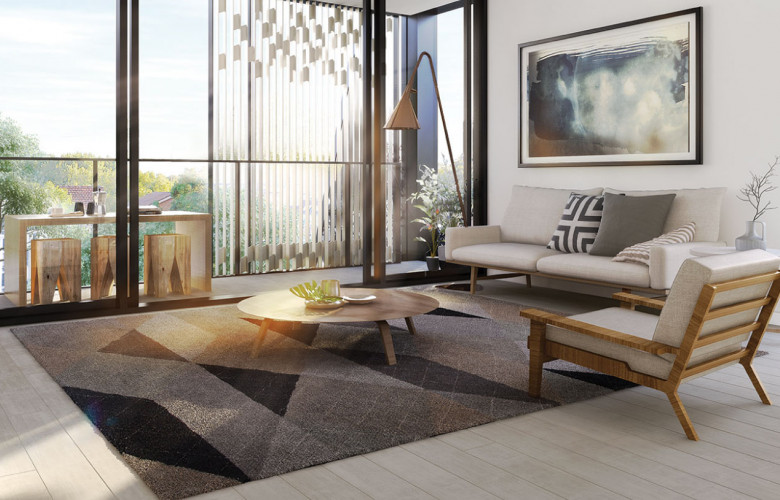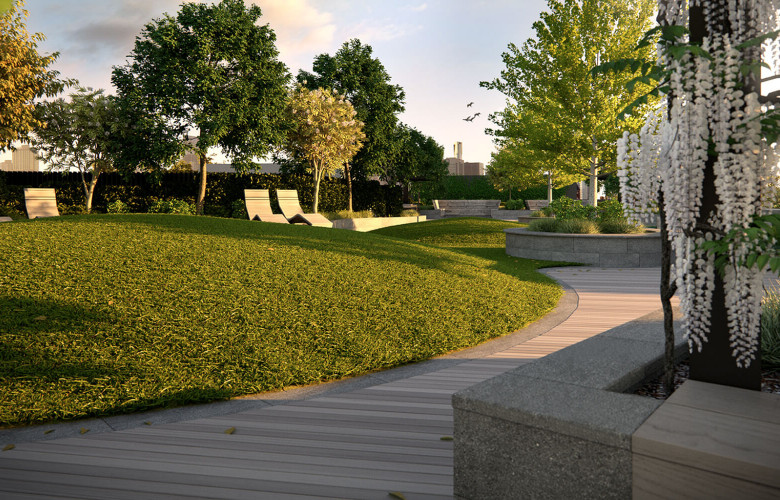Arden Park on top
Contact
Arden Park on top
Arden Park is semi-industrial in character, with a green twist.
Arden Park's design pays homage to North Melbourne's semi-industrial past, but its thoroughly contemporary design enhances the local streetscape. Custom-designed, operable screens allow residents to filter dappled light into the apartments, and control privacy. The building occupies an almost island site, meaning residents can choose from a range of aspects - northerly sun, city views, a quiet laneway, or even direct street access.
Arden Park features 26 different apartment types, with one, one + study, two, two + study, and three-bedroom configurations. Every apartment has parking with storage space attached. The kitchen is the heart of each floor plan, and the Sneidero design delivers impeccable aesthetics and functionality.
A key feature of Arden Park is its rooftop park, with a large, central grassy space, built-in timber sun lounges, park benches, barbeque pavilions, and vegetable plots. A mixture of evergreen and deciduous trees provide shade in summer, and a changing palette through the seasons.
The developer is PDG, a privately owned, local Melbourne company.

