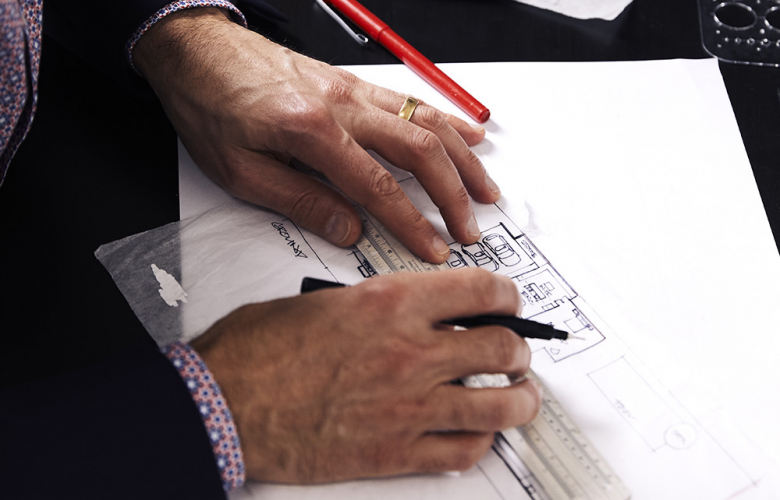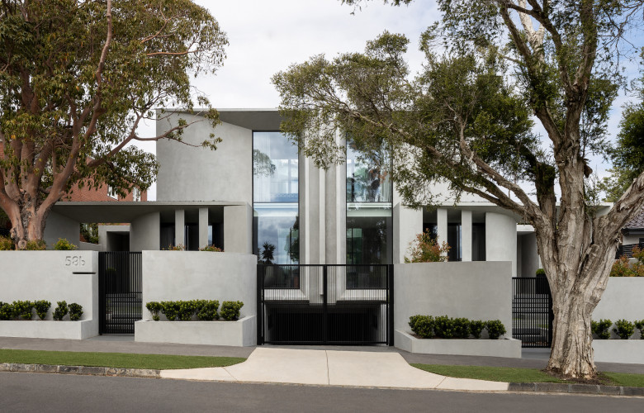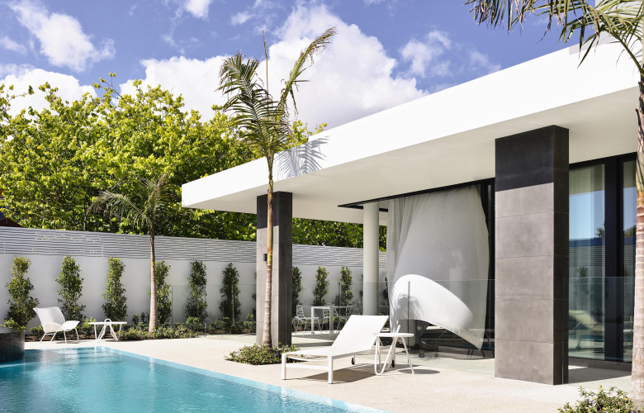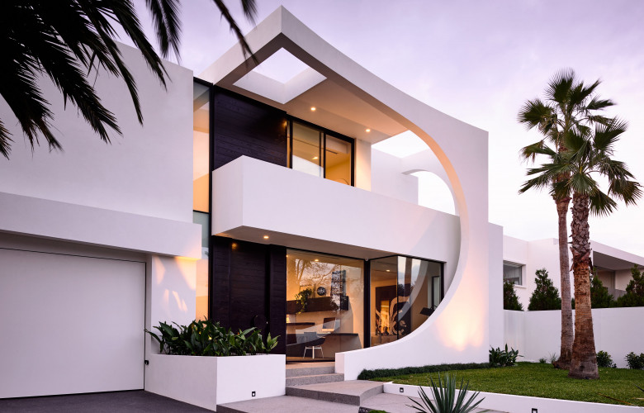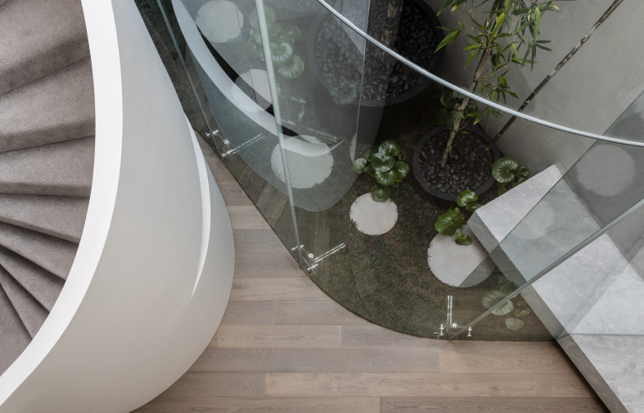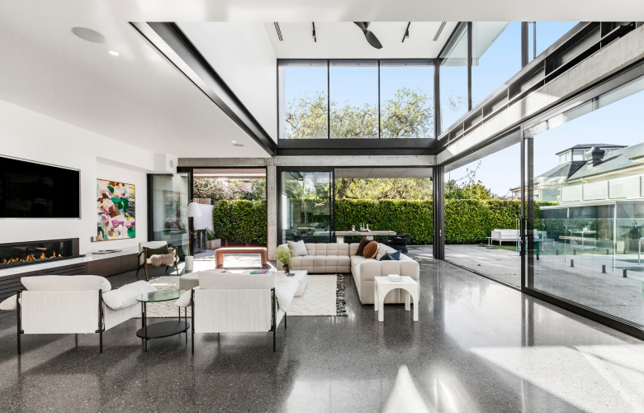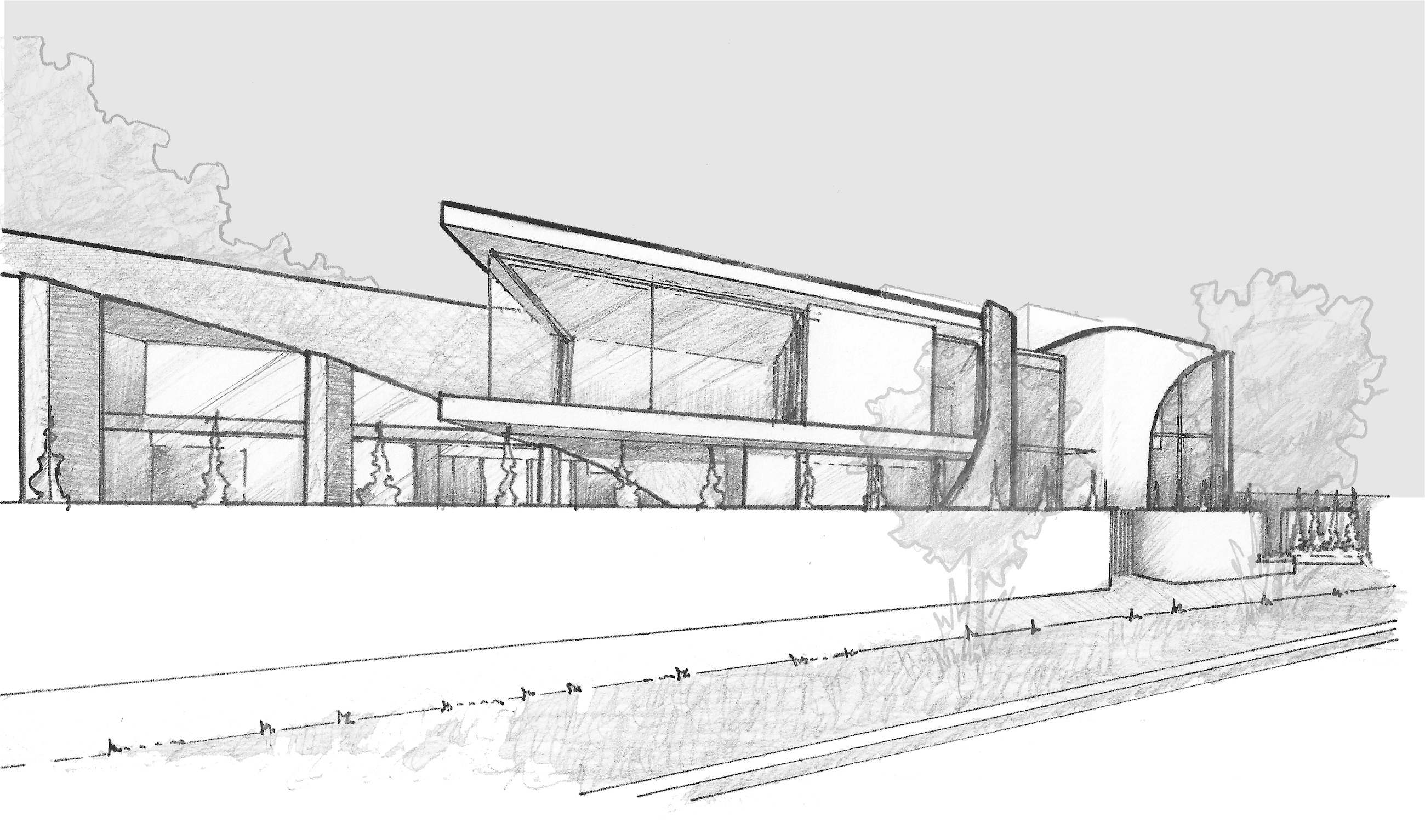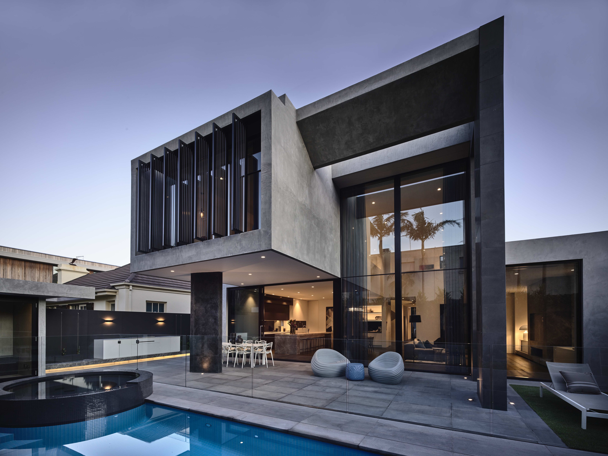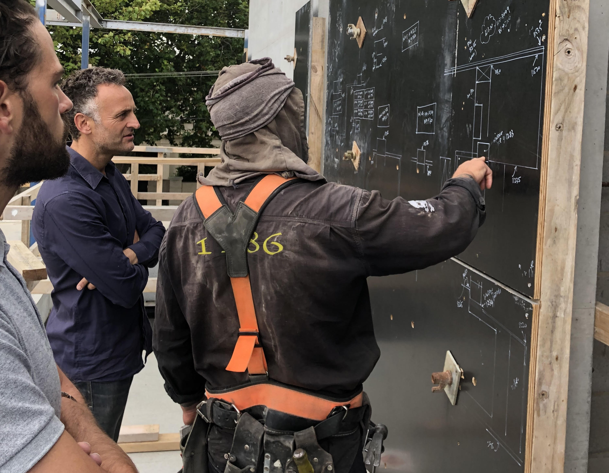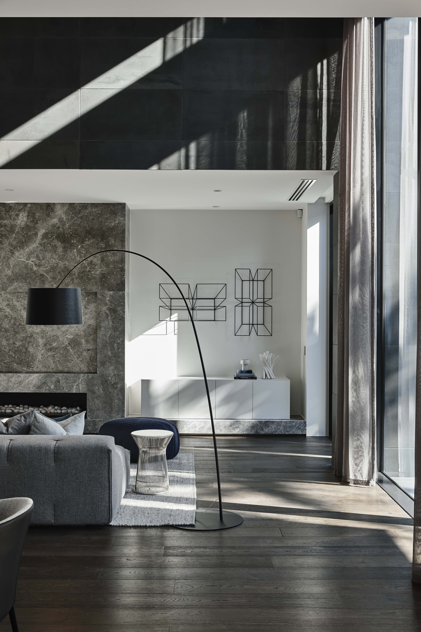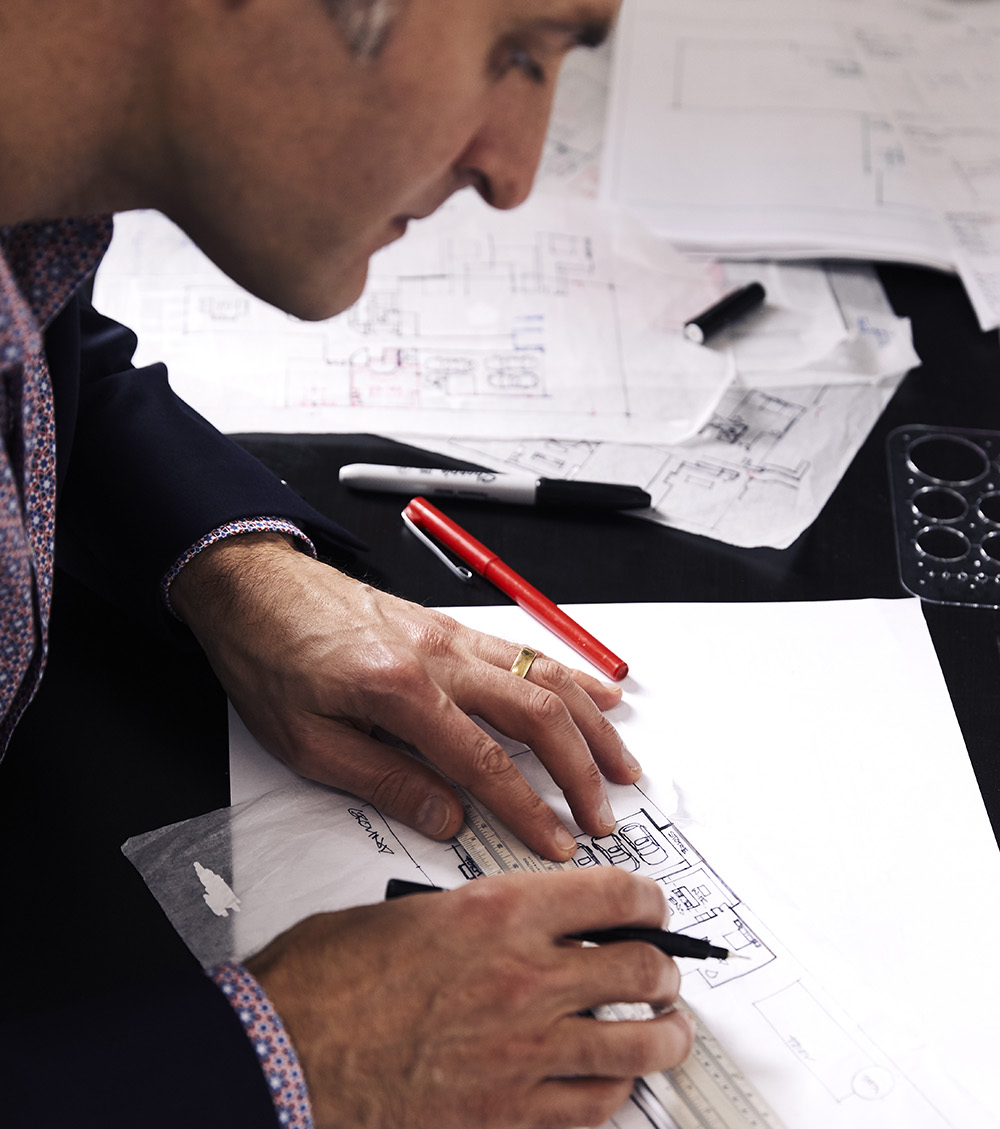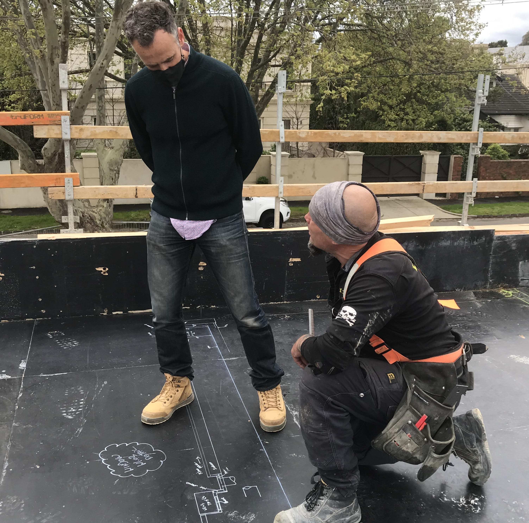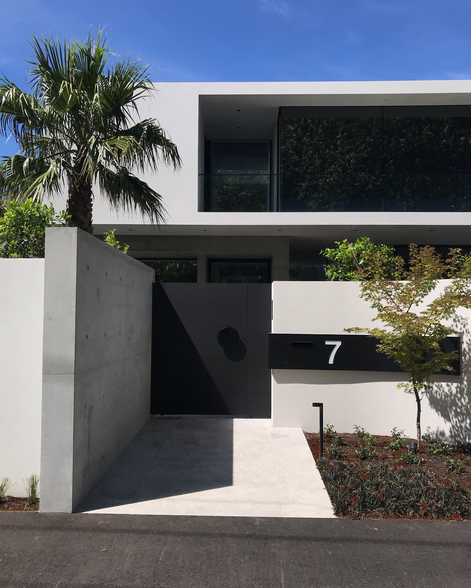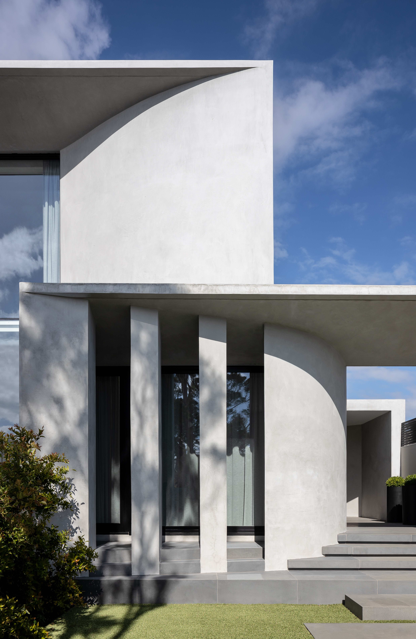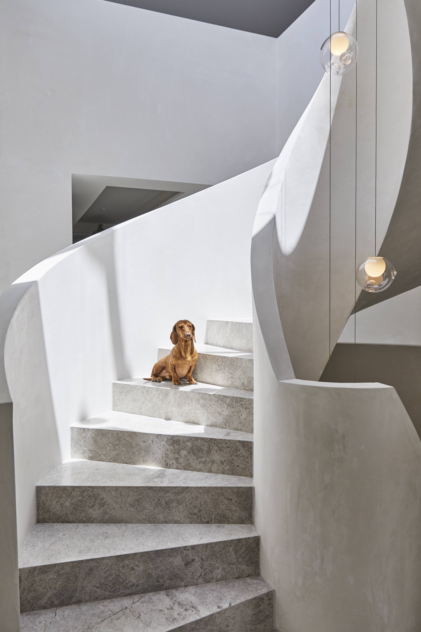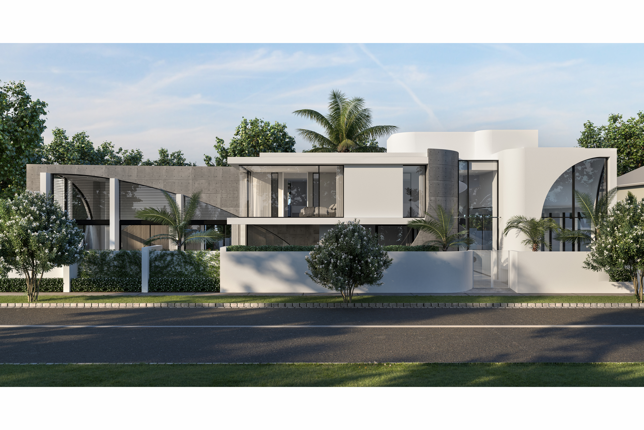Martin Friedrich Architects: symmetry and balance
Contact
Martin Friedrich Architects: symmetry and balance
Martin Friedrich Architects is a Melbourne-based design practice with projects across the city, including Brighton, Kew, Toorak, Canterbury, and South Yarra.
Martin Friedrich Architects is a design-based practice focused on inspiring and functional architecture for high-end residential, multi-residential and commercial projects.
Born into a design family, St Kilda-based Director Martin Friedrich has worked in design firms around the world and works to design clean and functional forms, delicately crafting every space to create a harmonious whole with a sense of symmetry and balance.
Image: Were Street Brighton House sketch. Source: Martin Friedrich Architects
LUXURY LIST spoke to Martin about his career in architecture.
Why architecture?
I always wanted to be an architect. I used to ride my BMX around Brighton Beach and was always inspired by a particular art deco apartment block on the beach and the Nick Boschler house next door on the laneway.
This particular house, with a fresh coat of paint, is as much of a statement now as it was over 40 years ago. I also spent time as a kid on building sites, working every single holiday into my teenage years.
I have worked in many practices in Australia and London and designed buildings in New York, LA, Bali and Cyprus, but growing up with an architect father and interior designer mother - a renowned design team, Jon Friedrich Architects was where I learnt about form, space, symmetry and balance. Our many different family homes were always show houses.
Image: Gould Street House Source: Derek Swalwell
What do you enjoy most about your profession?
Working closely with clients to see the various stages of excitement from the first plans, sketch of their facade and onto the major stages of the building. I love seeing my original sketch come to fruition.
However, the greatest joy is visiting them in their newly finished home and seeing them experience their dream as a reality.
Image: On-site Concrete House. Source: Martin Friedrich Architects
How do you describe your aesthetic?
Everything is carefully considered when we design our buildings. We are doing projects all over Melbourne, including Kew, Toorak, Canterbury, and South Yarra, but have worked a lot in the bayside area and the nautical surroundings.
This outdoor lifestyle is reflected in many of our designs both externally and internally. A lot of my inspiration is drawn from my childhood and holidays.
Many years ago, I did a research tour of Miami and Florida and spent a lot of time in South Beach, Boco Raton, Palm Beach etc. I was very inspired by the architecture, buildings, interiors and landscapes.
Image: Gould Street House Source Derek Swalwell
"We believe that even a free-flowing space requires a sense of symmetry and balance." How does this translate into your designs?
We focus on residential design. Our core design ideas are contemporary, timeless bold architecture and interior design that is functional with clean lines using a minimalist palette with a strong emphasis on maximising a sense of space and light.
This creates a perfect balance of form, function and grand proportions which showcase a refined attention to detail and an appreciation of the beauty within well designed spaces.
Source: Martin Friedrich Architects
What advice would you give a new client?
Starting a project together with an architect is an exciting journey of discovery.
We always tell new clients to put together a wish list of ideas, how they live now, what works and what doesn’t. I usually go to people’s houses to have the initial meeting to observe how they live.
An essential factor I have learnt is the importance of involving the architect throughout the construction stage to ensure the clients dream home is being built as per the design details and contractual documents.
We have worked closely with many builders on site and have established great relationships based on a common goal of achieving the best outcome for the project.
Image: On-site Concrete House. Source: Martin Friedrich Architects
What is the most interesting brief you’ve been given by a client? Did you take it on?
I was once given the brief to design a village in China in a ‘Tuscan’ theme and carry this through to completion. This was potentially ten years’ worth of work and I decided it was not the direction we wanted to take the business.
There was also the apartment project in New York above a bagel shop for my Melbourne based developer clients. This required them purchasing the air rights above to enable them to stop development on each side.
Image: Concrete House Source: Martin Friedrich Architects
We have also done several unique basements, one of these included allowing access for a sea plane to get down a ramp.
Anther was to connect a front and rear basement. The answer was to drive through the house between the two basements. This had many complexities albeit many of us would love the idea of driving through their house.
What advice would you give to a newly graduated Architect or someone thinking about Architecture as a career?
It is not just a career, but a lifestyle. We are surrounded by design and architecture, so you never fully switch off and for many of us we love that.
Early in my career, 10 years ago, I designed a house on a small site in Kensington based on a block of post it notes that I twisted. This project involved stacking angled components.
I was so excited seeing this finally constructed just this week. Have patience as some projects take time to take off and get built.
Image: Atrium House Source: Timothy Kaye
Where do you live now, and where would you live if you could live anywhere in the world?
We have just finished our own project in Brighton where naturally a strong sense of space, light and drama were essential elements. This is the Atrium House. This is one of four projects we have designed in Champion Street Brighton.
We wanted to create a journey from the street full of anticipation from the giant stepping stones, oversized pergola beams and continuous curved wall that pulls you towards the entry.
From the sculptural curved stairs that create the language forming the surrounding curved foyer to the sweeping bridges above one is drawn into what lies beyond.
Image: Canterbury Place House Source: Martin Friedrich Architects
The heart of the house is the central double storey curved glass atrium that floods the house with warmth and light, allowing visual connections throughout the house and bonding the occupants together.
Environmentally sustainable outcomes are always considered in our projects. When opened the atrium and side courtyard doors create cross ventilation keeping the house cool while providing fresh air. This is accelerated by the curved glass walls which compress and force the air into the house (in a similar manner to an aerofoil).
In a similar manner we are involved in various passive house projects and currently have a fully passive building under construction in Brighton. A passive house is where thermal comfort is consistently maintained with minimal heating and cooling by a high level of insulation, airtightness, excellent window and door design.
After travelling throughout the world, I have always loved San Francisco which has the lifestyle of Melbourne and the typography of Sydney.
Related reading:
Builders own Martin Friedrich Architects Brighton residence for sale with 12-car garage - RT Edgar

