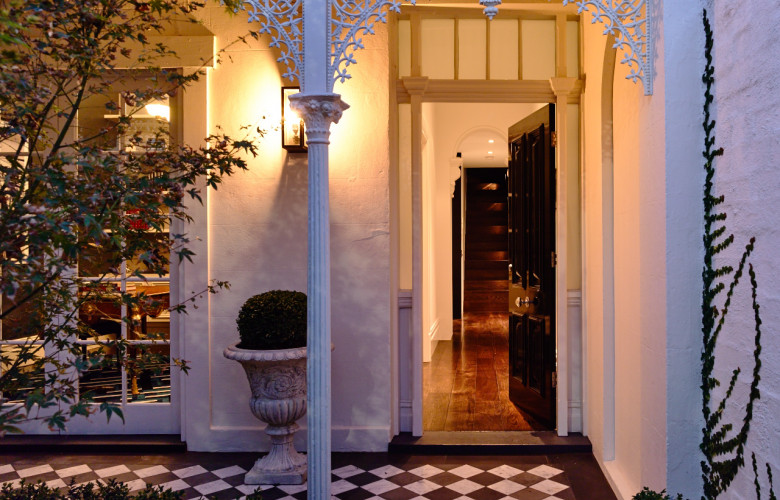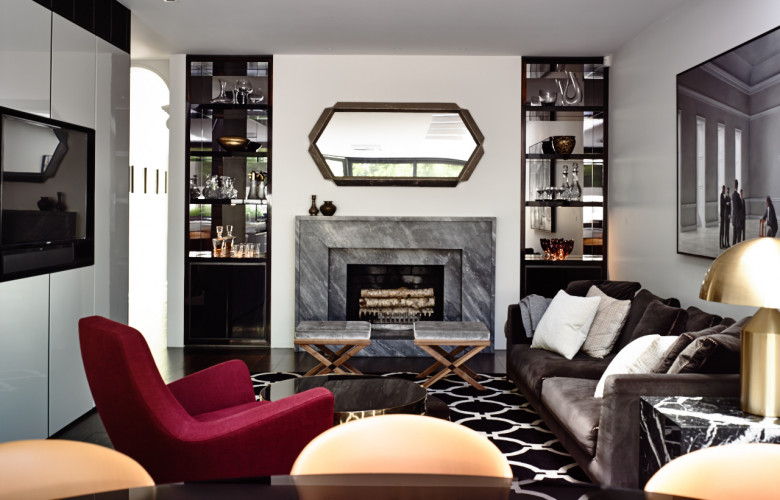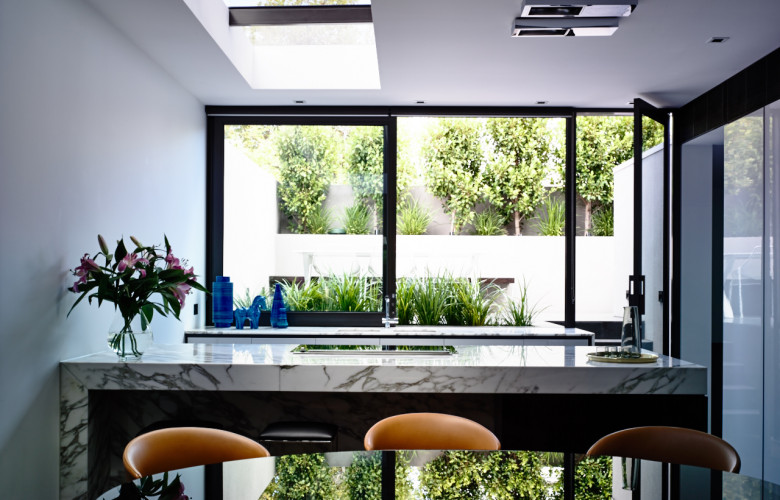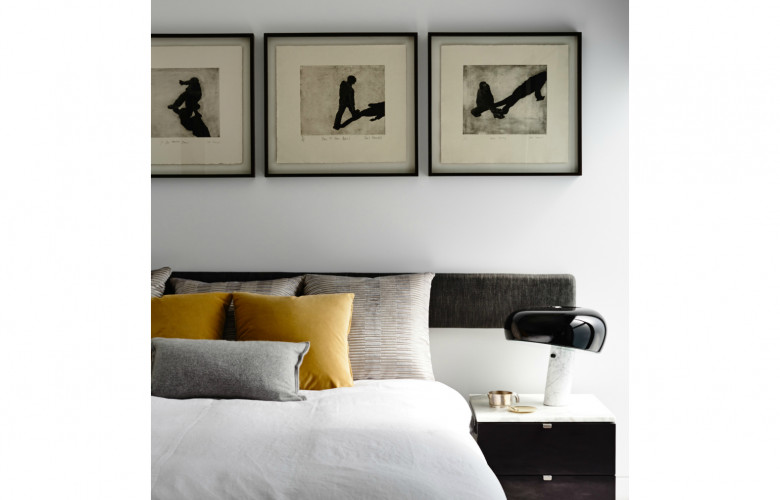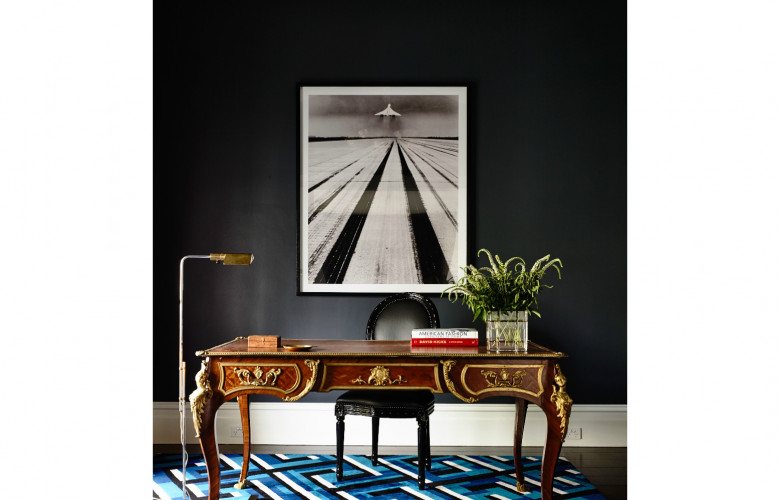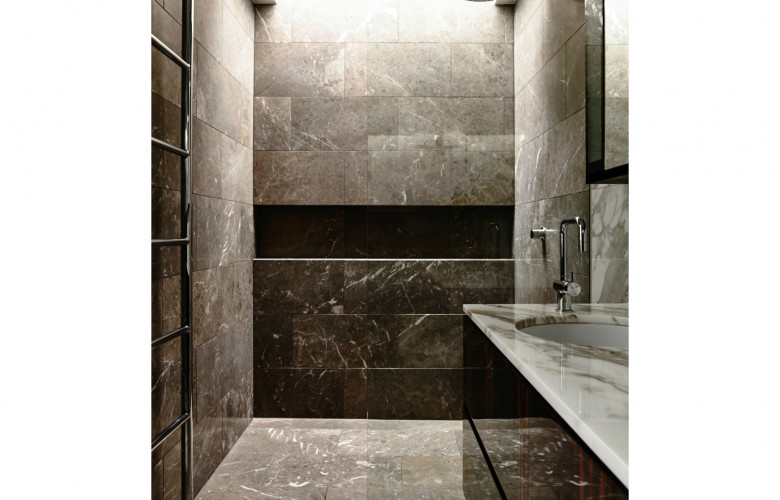Design spotlight: Leopold Street home
Contact
Design spotlight: Leopold Street home
A South Yarra home transformed by Travis Walton Architecture.
Melbourne-based Travis Walton Architecture has transformed this single-fronted Victorian heritage home in South Yarra into a bold, modern residence with a Manhattan-inspired renovation. Originally a one bedroom property, the multidisciplinary firm designed a three bedroom home with study and basement parking, even managing to include a climate controlled wine cellar. The firm also designed the home to allow natural light to enter the west facing building by putting the second floor to recess above the kitchen and living, allowing an abundance of light to flow through the living spaces.
The bold, Manhattan-inspired interiors showcase lead architect Travis Walton’s signature style, mixing bold, minimalist furniture and architecture with rich textiles, strong patterns and warm natural light. The home features materials including matte black metal alongside natural Calcutta and Grigio Cenere marble; natural stone works with Mikasa Ebony timber veneer; european Oak timber flooring and brass details.
Since establishing his firm in 2010, Walton has completed more than 50 projects. Travis Walton Architecture is known for its high-end residential, retail and hospitality work in Melbourne, London, Sydney and abroad. Walton's Greene St Juice Co. project in Prahran has just been shortlisted in the Restaurant & Bar Design Awards, the world's only design event exclusively for food and drink spaces.

