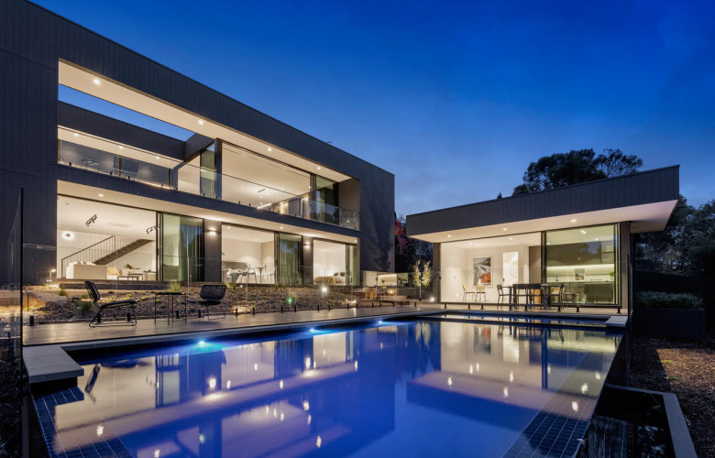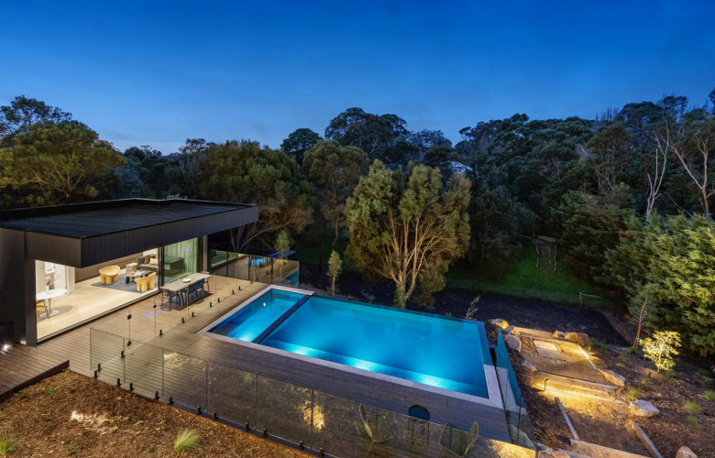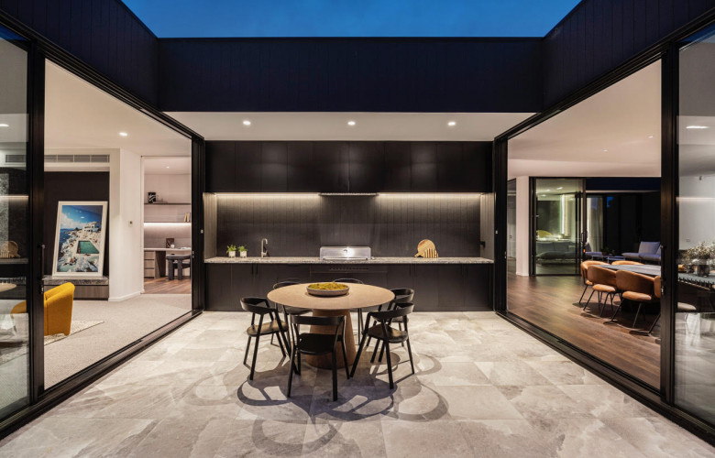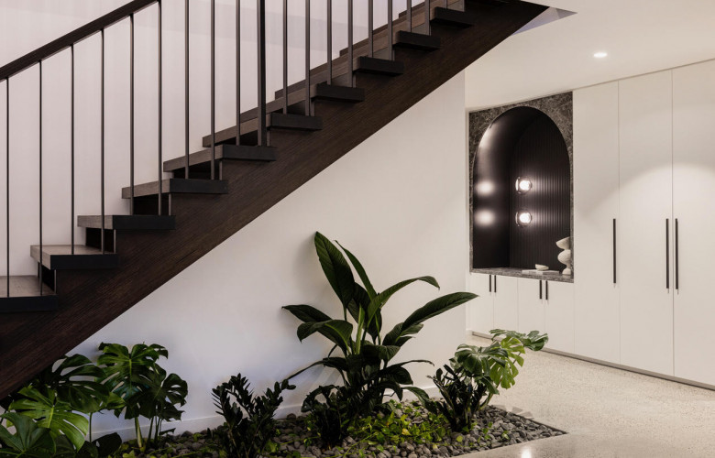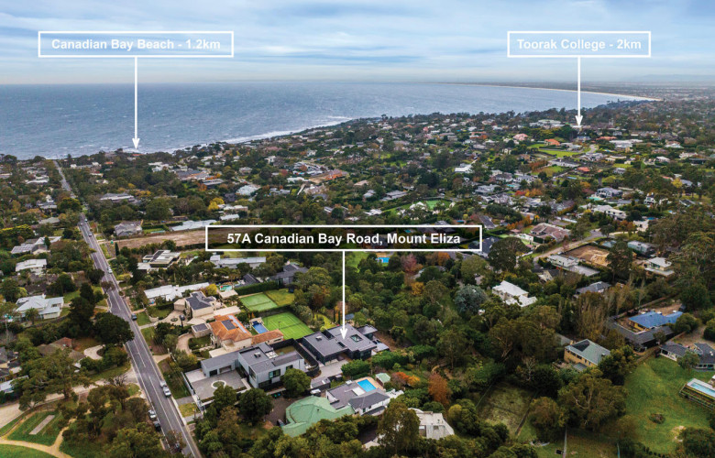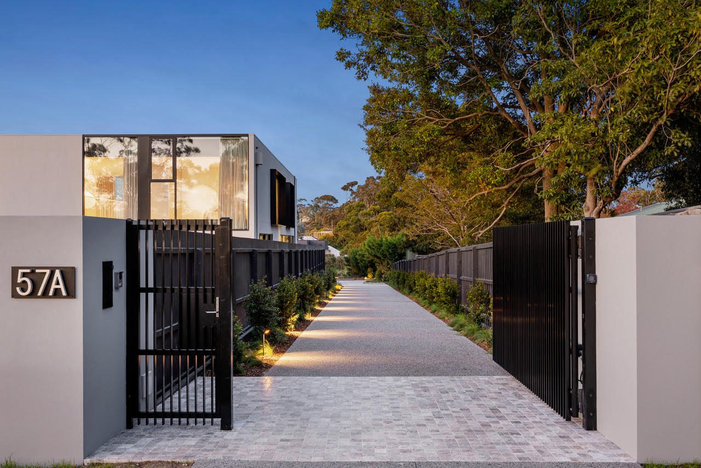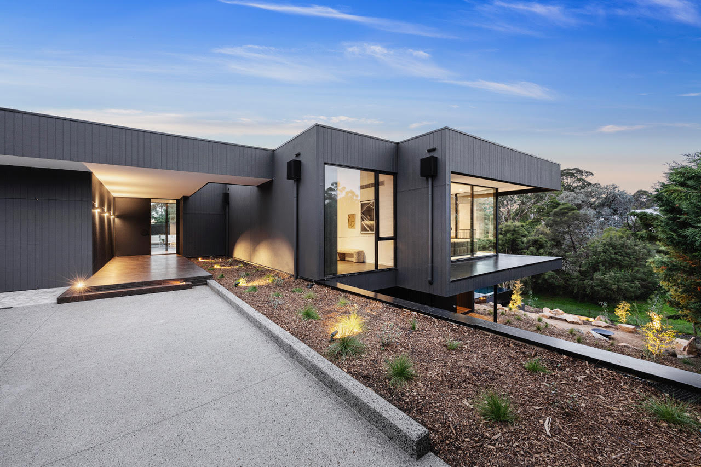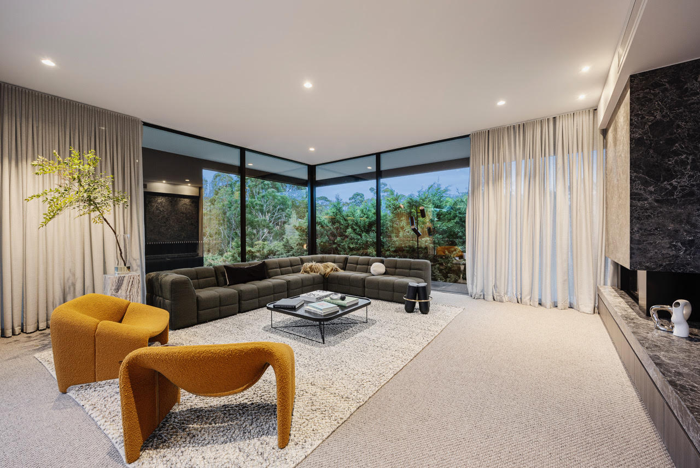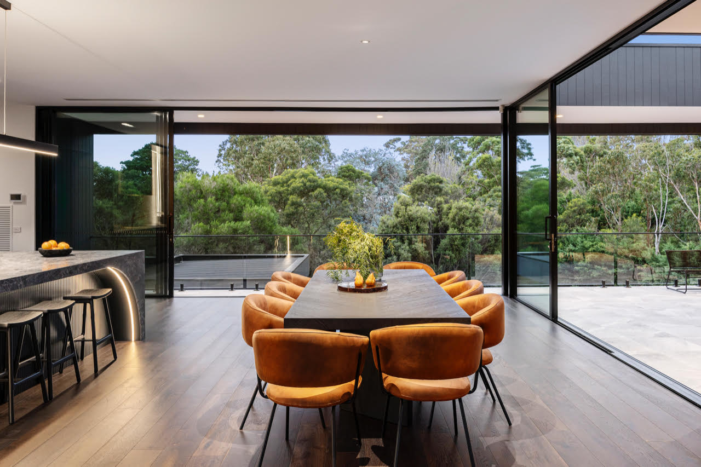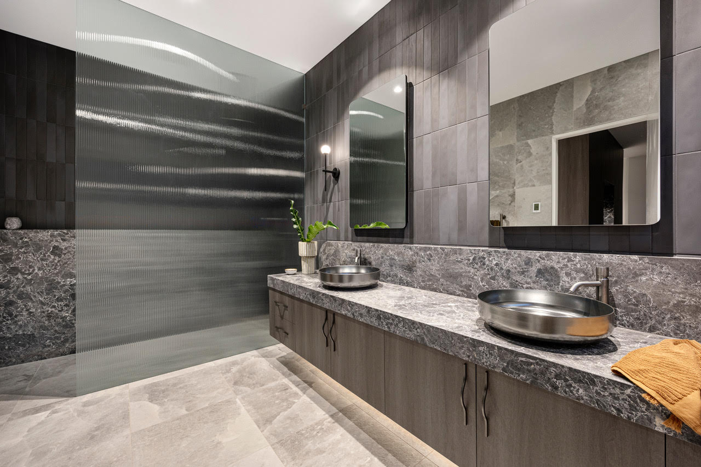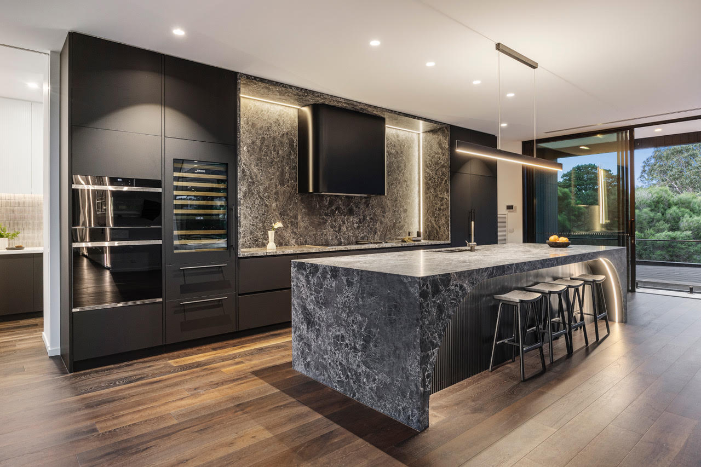Latitude 37 architect designed Retreat House Mount Eliza for sale - One Agency
Contact
Latitude 37 architect designed Retreat House Mount Eliza for sale - One Agency
57A Canadian Bay Road Mount Eliza for sale by Steve Walsh of One Agency Peninsula offers a relaxed rural vibe in a sought-after location.
Positioned at the end of a long driveway on approximately 2,120sqm of prime Mount Eliza real estate, Retreat House offers seclusion and privacy, moments from Mount Eliza’s bustling café strip.
Source: One Agency PeninsulaA collaboration between Latitude 37 (leading Melbourne custom home builder and current HIA Professional Medium Builder of the Year) and Aych Architects, Retreat House is designed to integrate naturally into the hillside and look out across a private rambling yard, without a neighbour in sight.
Speaking to LUXURY LIST WEEKEND Director of Aych Architects, Hugh Feggans said, "Key to this home is its connection to site, both in terms of how its physically integrated into the slope and maintaining sightlines through the home to the external landscape."
"The site benefits from lovely established vegetation, it’s something you really want to capitalise on and maintain a connection too as move throughout the building."
"The layout has been carefully refined to ensure you can enjoy the external environment all year round and in completely luxury."
Source: One Agency Peninsula“This is a unique offering nestled in a very private, leafy setting, Steve Walsh told LUXURY LIST WEEKEND.
“It’s only a few hundred metres from the village with sporting field opposite and Canadian Bay Beach with Ranelagh Club at the end of the street.”
“The exceptional design, dark timber and features create a moody luxury atmosphere and point of difference, while the private elevated treetop outlook offers morning sun along with a chorus of chirping birds.”
“With the main living, entertainment, and master bedroom all on the same level as the garage, this home would perfectly suit a couple as they would rarely have to use the stairs or the lift to access lower floors.”
Source: One Agency PeninsulaEvoking the sophisticated ambience of a luxury resort, the approximately 80 squares of luxury of Retreat House offers single level living with entry, mud room, master suite, main living spaces, cellar and study all sharing one level.
Opening onto a fully fitted alfresco with outdoor kitchen and balcony area, the home commands views across the treetops to the separate pool house and fully tiled, self-cleaning, horizon edge solar heated pool and gas heated spa, nestled into the hillside below.
Source: One Agency PeninsulaA full size electric lift offers easy access to the lower level which offers a second full Master suite for Guests or adult children with a further 3 generous bedrooms with fully fitted joinery robes and a huge polished concrete Living space looking out across the pool and the rambling, fully irrigated, landscaped rear yard.
The separate Pool House with ensuite and kitchenette offers effortless entertaining and further Guest accommodation.
Source: One Agency PeninsulaThe oversized kitchen with natural stone island creates a gathering space to draw your guests together. A huge walkthrough pantry and laundry adjoin the kitchen with extensive joinery storage. Integrated, top of the range Wolf induction and gas wok cooktops together with Wolf convection and steam ovens and Sub-Zero fridge, freezer and dedicated beverage fridge ensure effortless entertaining.
Source: One Agency PeninsulaAdditional features include a substantial undercover decked entry, electric gate with intercom system and electric gate release, and gated storage space for multiple additional vehicles, caravan, trailer or boat.
To arrange a private inspection or enquire about a price guide phone or email Steve Walsh of One Agency Peninsula via the contact form below.
To view the listing or for more information click here.
Similar to this:
Statement Montresor estate Templestowe sold in three weeks - McGrath
c1879 40 acre Holm Park Estate on two titles for sale - Peake

