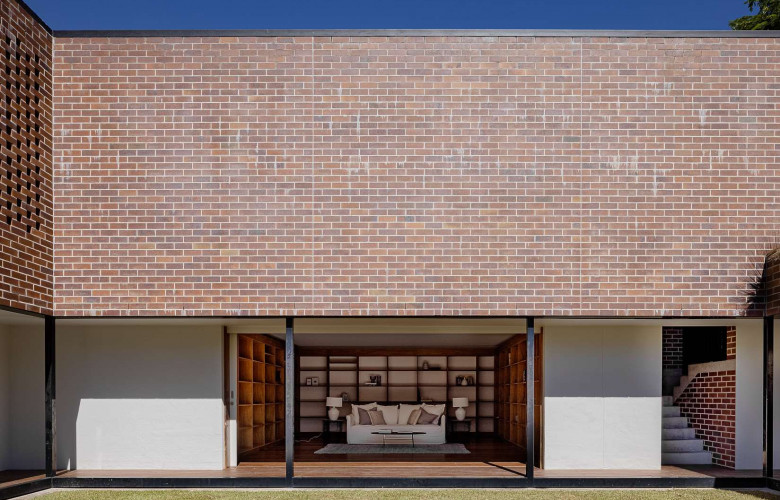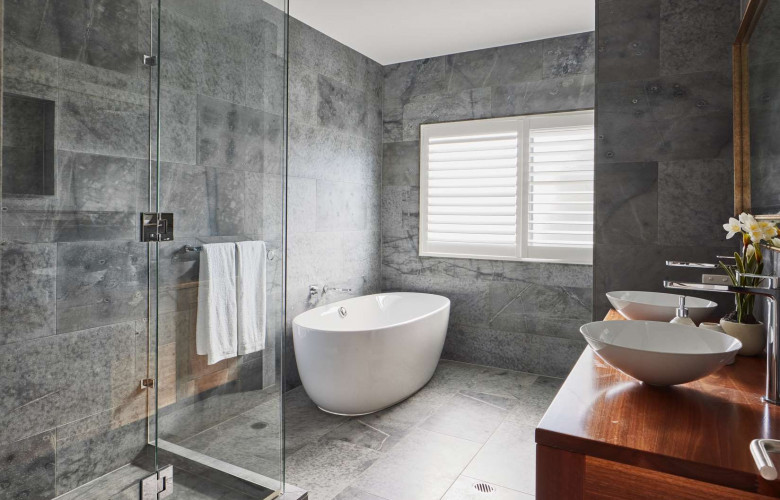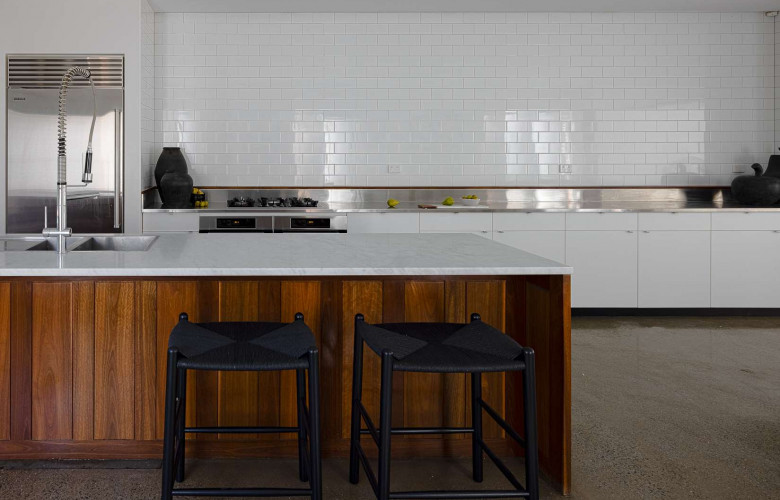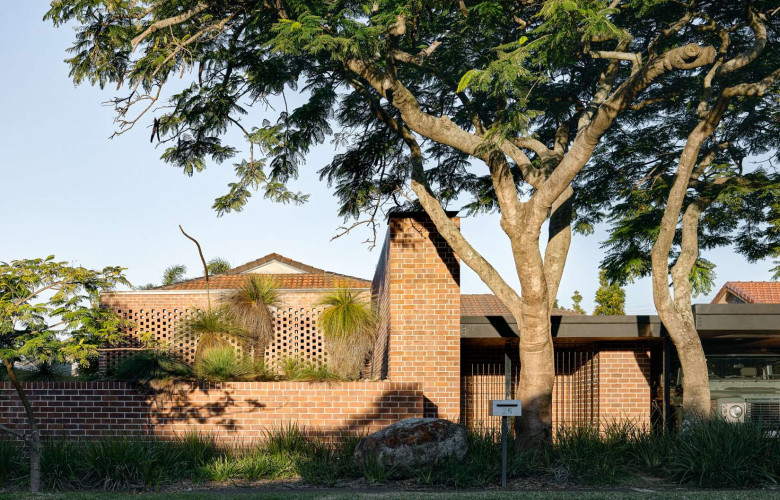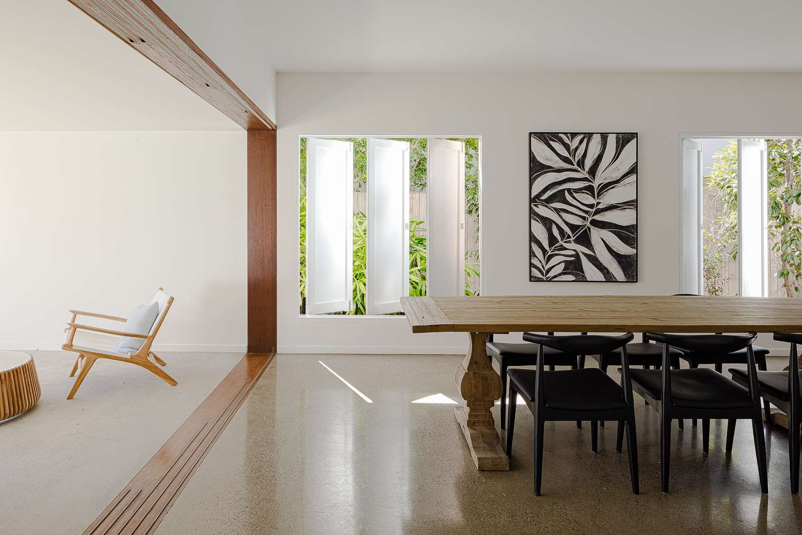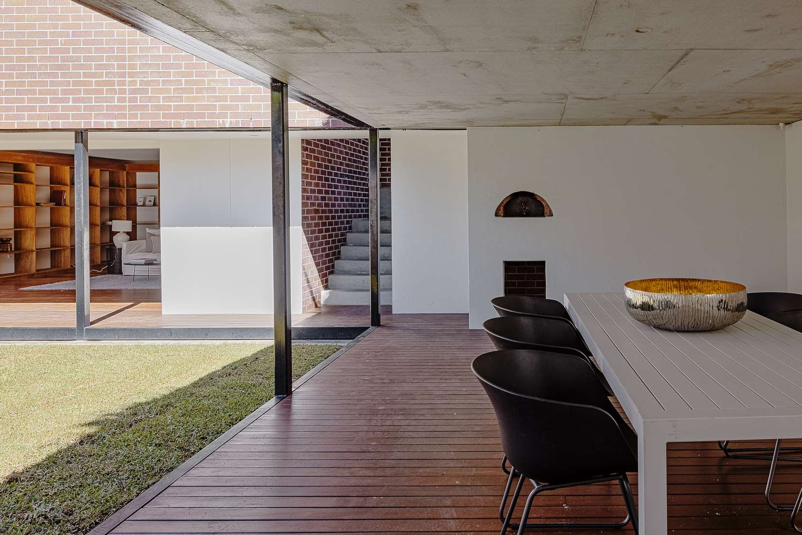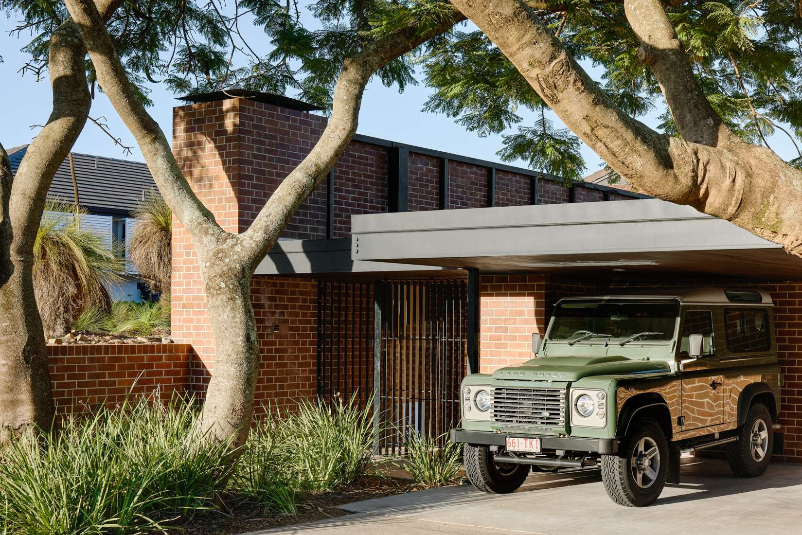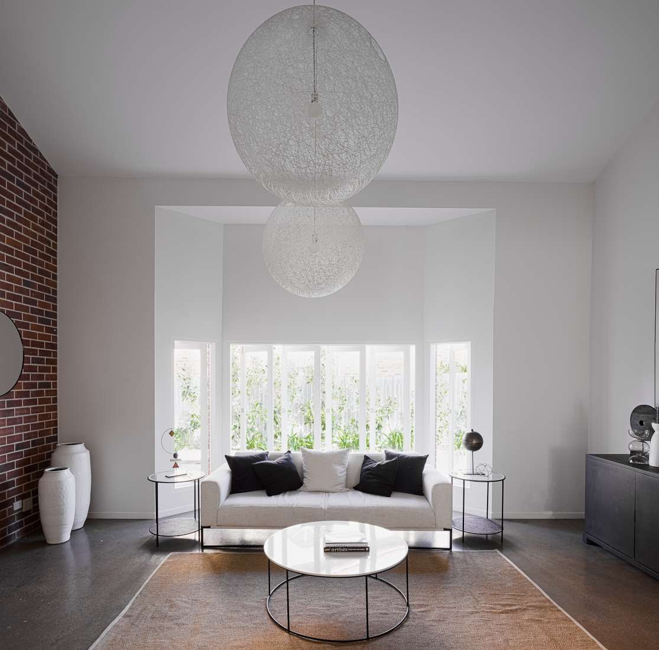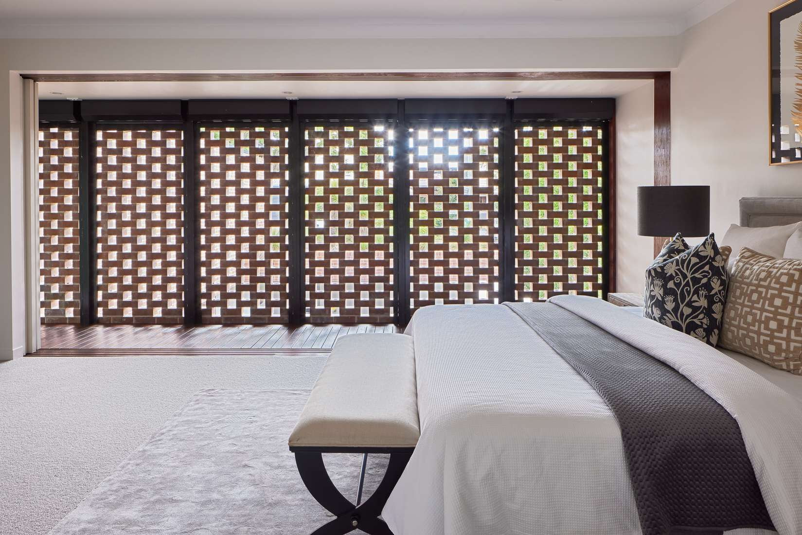Clayfield home with award winning minimalist design - Ray White
Contact
Clayfield home with award winning minimalist design - Ray White
This award winning home by respected architect James Russell is at one with its secluded surroundings. For sale by Christine Rudolph of Ray White New Farm.
Completely hidden from street level, this award-winning Clayfield home delivers a private and tranquil outlook from multiple internal and outdoor living spaces.
Designed by respected architect James Russell, the minimalist home was commended by the Australian Institute of Architects for its clever eco adaptability to tropical climates.
Source: Ray White New FarmWith the entire home focused around a sunken north-facing internal courtyard, the open plan layout allows views through to the backyard swimming pool and lush tropical gardens behind.
All living areas are on the lower level, including a separate living room with custom-built, floor to ceiling bookshelves making it perfect for use as a library or home cinema.
Source: Ray White New FarmChristine Rudolph told WILLIAMS MEDIA the superb home is positioned in in a blue chip location on a highly desirable 811sqm (approx.) allotment.
“The home's owners acquired an existing double story brick home and engaged award winning architect James Russell with their vision of achieving something very special,” Christine explained to WILLIAMS MEDIA.
“The floorplan is also well conceived, including a generous guest room on the lower level. I also love the inclusion of two fireplaces, one indoors, the other a sheltered outdoor entertainer's pavilion.”
“What I love most is the home’s timeless simplicity. There's a series of indoor and outdoor rooms with my favourite space in particular being the generous library.”
Source: Ray White New FarmThe ground level has contemporary polished concrete floors with the walls finished in a neutral colour palette and brickwork cleverly used as a feature.
The open plan, lounge, dining and kitchen overlook the adjacent side garden and courtyard through large shuttle-style windows and sliding glass doors allowing in cool breezes and natural light.
A further lounge room with bay window offers views to a paved outdoor area and open fire for a cosy winter retreat.
Source: Ray White New FarmThe sleek kitchen has a timber island bench with Carrara marble top, Spotted Gum cabinetry and a substantial butler's pantry.
There is a further covered entertaining area equipped with a built-in wood-fired pizza oven, again adjoining the internal grassed courtyard providing the perfect location for year-round enjoyment.
Source: Ray White New FarmFour of the five bedrooms are on the upper level of the home, with the fifth guest bedroom, located downstairs overlooking the swimming pool.
The master bedroom has a walk-in wardrobe and luxurious ensuite with floor to ceiling tiling, a freestanding bathtub, frameless glass shower and dual basins. Full height sliding doors open out onto a timber deck, screened by an architectural chequerboard pattern brick wall.
The home is close to schools, shops, restaurants and public transport.
Source: Ray White New Farm
To arrange a private inspection or enquire about a price guide phone or email Christine Rudolph of Ray White New Farm via the contact form below.
To view the listing or for more information click here.
See more luxury Brisbane real estate:
Landmark 1900's Paddington Queenslander presenting as a brand new home – Ray White
Renovated early 1900s home with art deco charm
Two Brisbane Corso properties sold under the hammer for record prices

