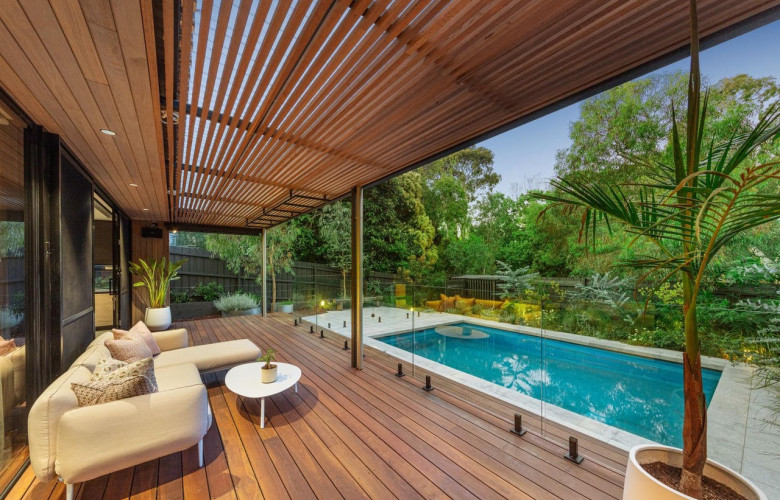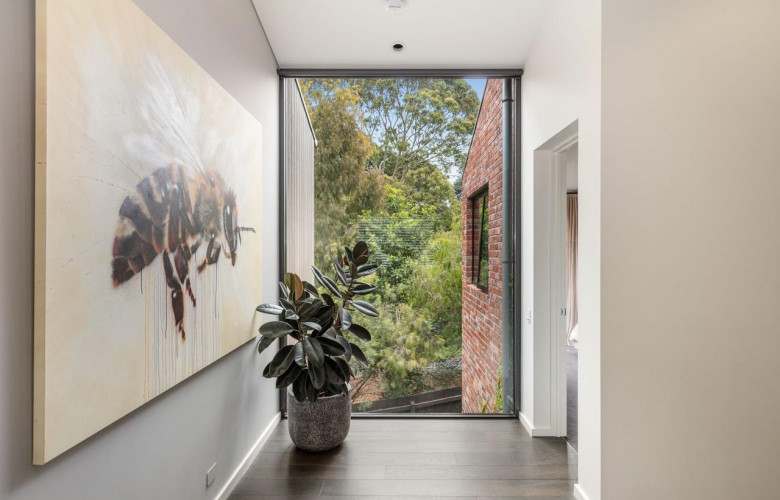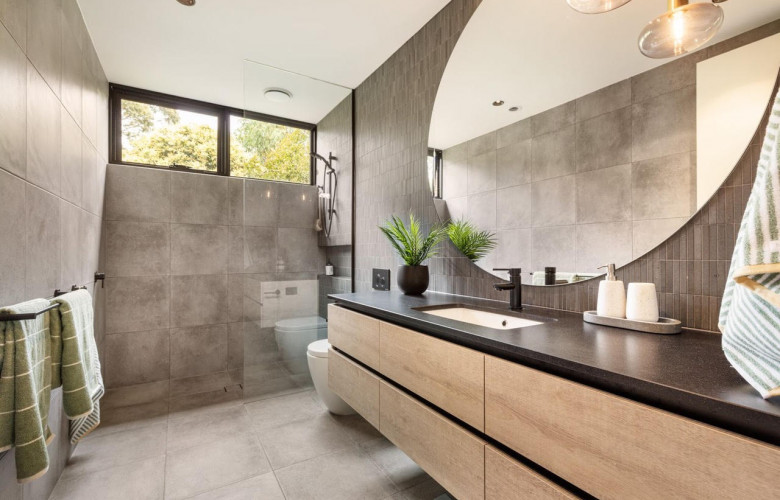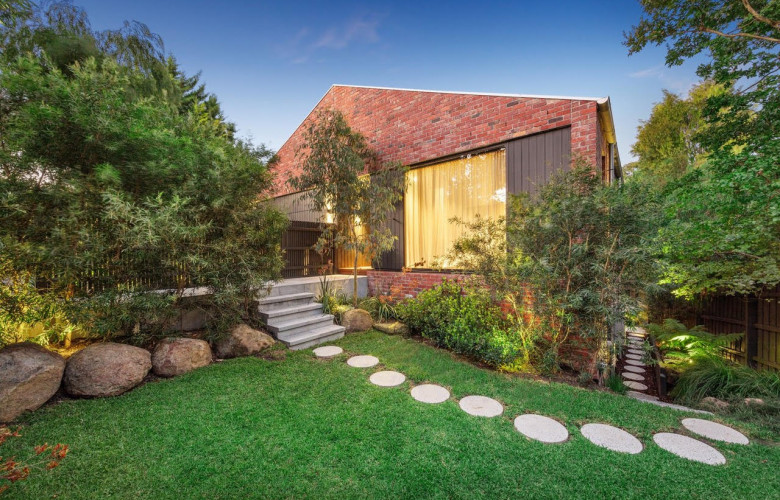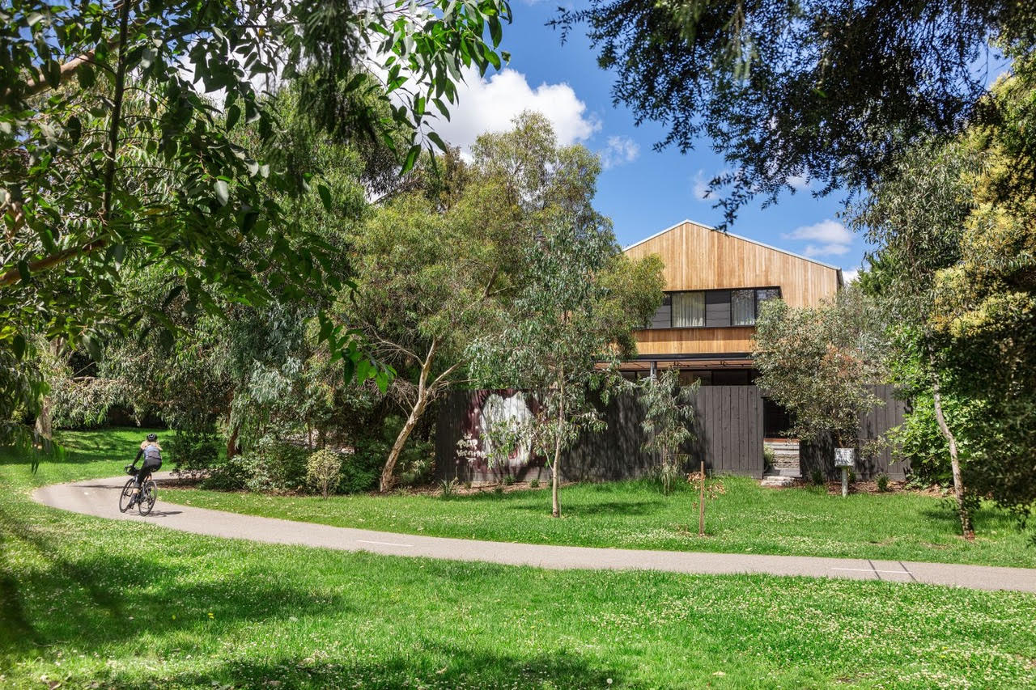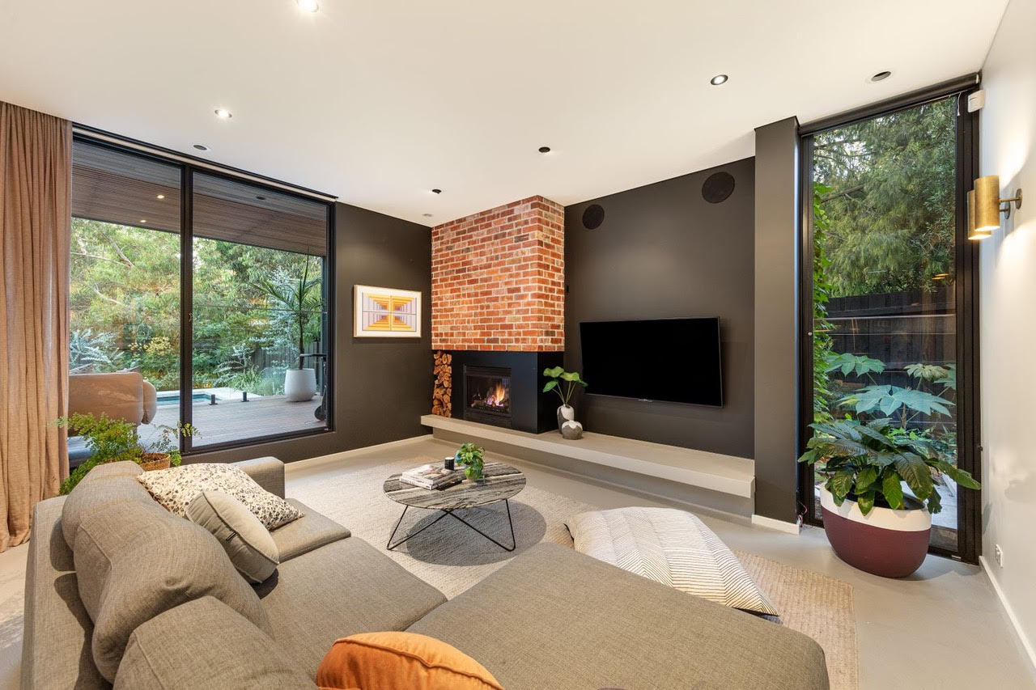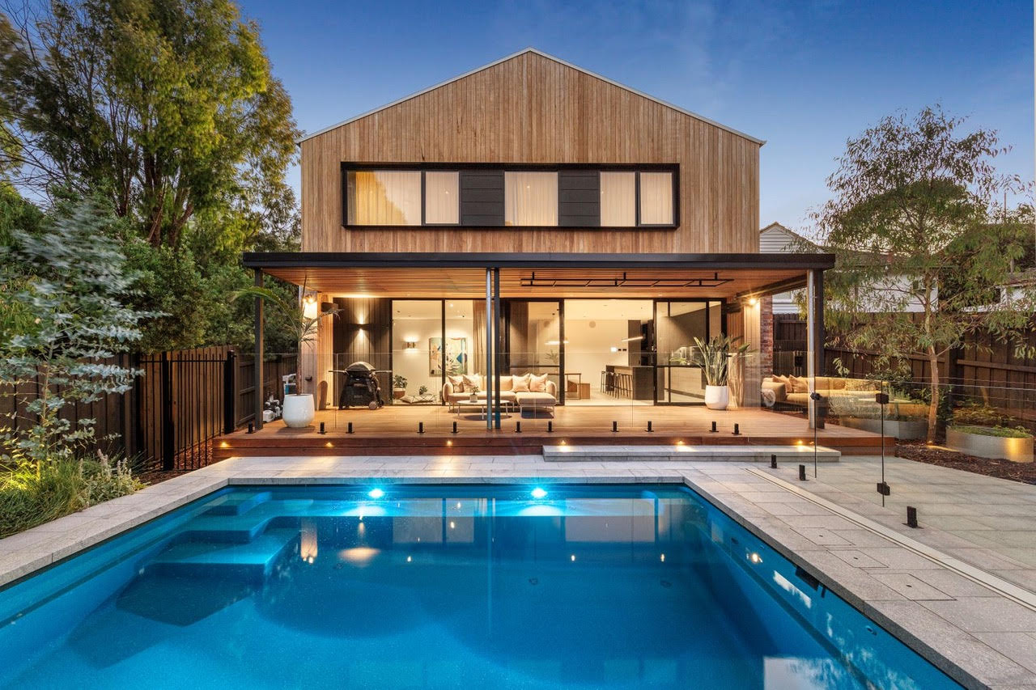Designer Kew East residence offers parkside haven – Kay & Burton
Contact
Designer Kew East residence offers parkside haven – Kay & Burton
Combining stunning aesthetics with form, function, and flexibility, this designer Melbourne home is for sale by Mark Sproule, Scott Patterson and Garrick Lim of Kay & Burton.
Embraced by parkland, this contemporary residence in the Melbourne suburb of Kew East offers a relaxed family experience that beautifully connects with its landscape.
Reminiscent of a country retreat that’s just minutes to the city, the property is a collaboration between InForm Design and Pleysier Perkins architects, crafting a two-level sanctuary on a north-facing allotment.
Source: Kay & Burton“The harmonious blend of an architectural masterpiece with its immediate parkland surroundings makes this property special,” Mark Sproule told WILLIAMS MEDIA.
Inside, the two-level home boasts a free-flowing, family-focused layout, with high-end features and designer style.
There are four robed bedrooms on the entrance level, with the parents’ retreat including walk-in robe, sensational ensuite and a fitted home office overlooking serene garden.
This level also includes powder room, family bathroom, laundry (drying cupboard) and internal access to the remote-control double garage.
Source: Kay & Burton"A house of two halves, Kew East House is characterised by full height picture windows that marry the front brick portion to the timber clad rear." Pleysier Perkins told WILLIAMS MEDIA.
During the initial phases of design, the client referenced images of barns and a natural palette of recycled red bricks and zincalume. The response is a modern take on the barn to suit its urban Kew East setting; inconspicuous from the street, yet large and open at the rear to take advantage of park views."
The lower level comprises a magnificently composed series of spaces starting with a versatile, purpose-built music studio with vocal room that can easily transform into a home theatre or fifth bedroom and showcase cellar.
A study alcove, powder room and dedicated lounge room lead to the state-of-the-art kitchen with butler’s pantry and premium appliances that adjoins a split-level family dining and living zone with Lopi gas fireplace. Sliding doors reveal a covered BBQ deck, self-cleaning Enviroswim pool, and idyllic garden with direct park access.
Source: Kay & BurtonOther premium details include oak floorboards, double-glazing, zoned ducted heating/cooling, multi-zoned speaker system and automatic blinds.
The property is positioned close to Kew East Primary and private schools, High Street shopping and cafés, trams, EastLink freeway, golf courses and Yarra River parklands and trails.
To arrange a private inspection or enquire about a price guide, phone or email Mark Sproule of Kay & Burton or Scott Patterson of Kay & Burton or Garrick Lim of Kay & Burton via the contact form below.
To view the listing or for more information click here.
See more luxury Melbourne real estate:
Buyer purchases Tuscan style apartment for his wife to create art

