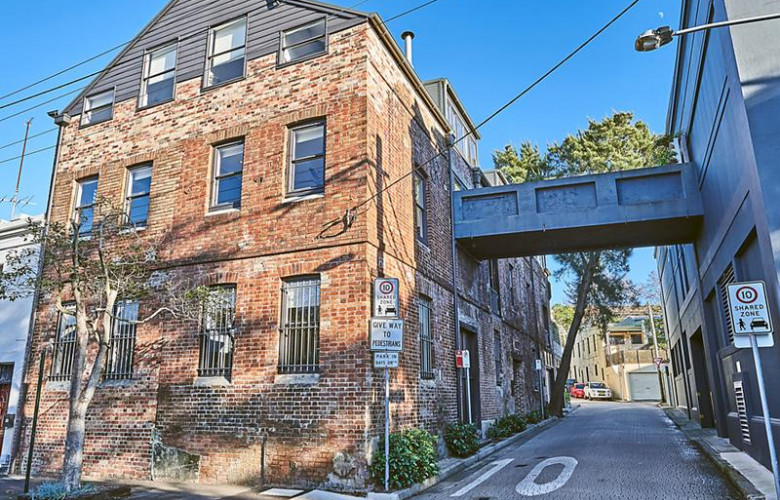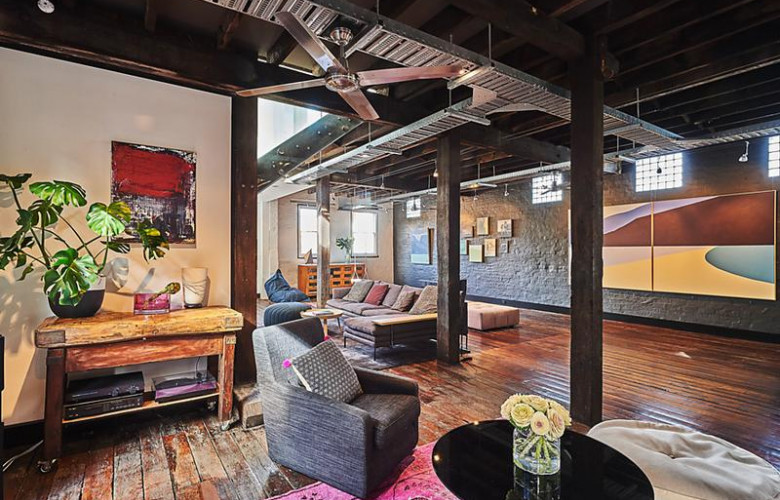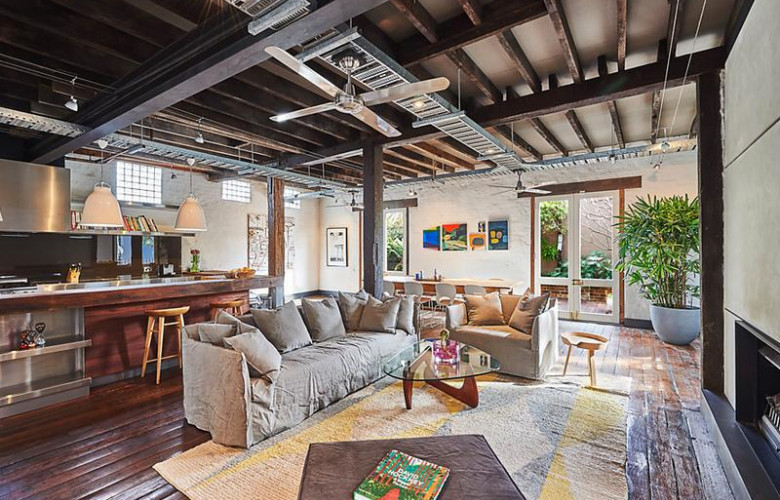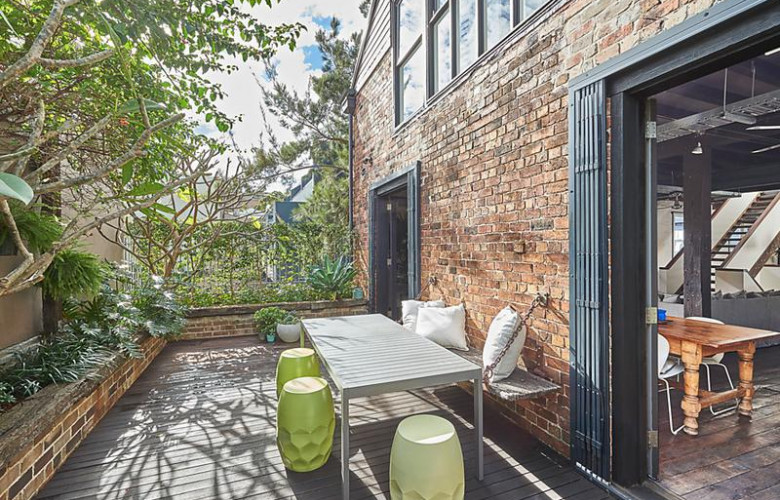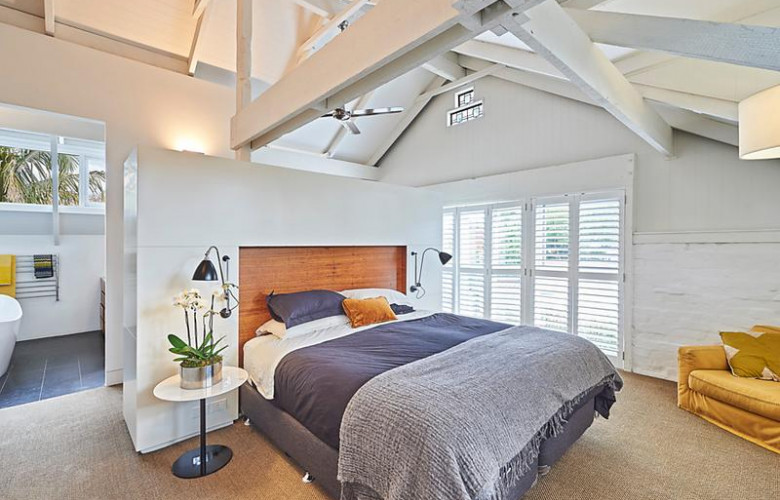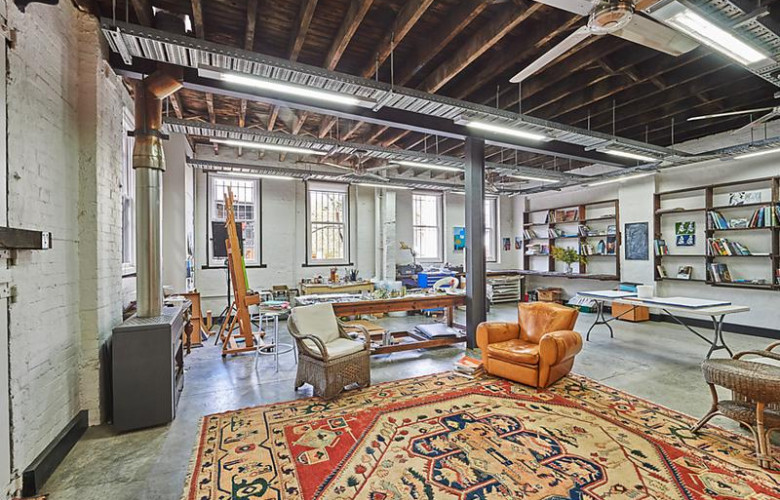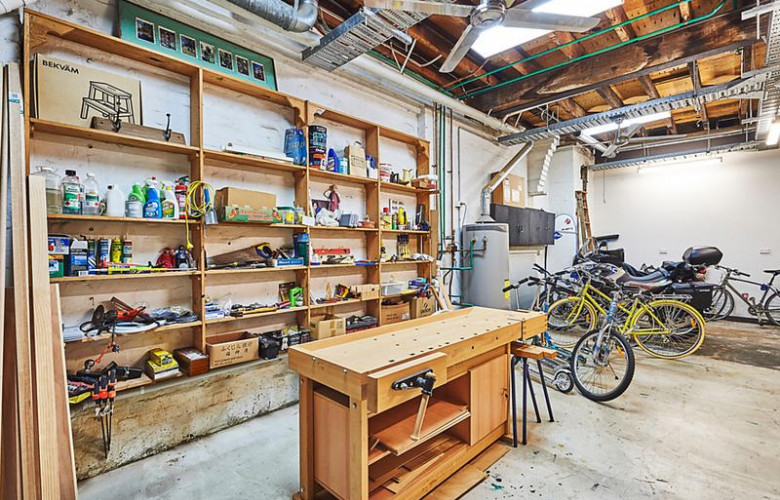Inner city chic
Contact
Inner city chic
This massive Surry Hills warehouse was built in the mid 19th century but has recently been given an enviable update by designers Hare & Klein.
'The Carriageworks' is 780 square metres of a unique home or business opportunity. The three level structure houses four bedrooms, four bathrooms and oversized living areas above the large ground floor level.
Accessing the property through a vestibule from the street, you enter on the ground level. This space comprises a light-filled artist studio alongside a generous workshop/storage area that opens on to garaging for four cars.
The first level has two massive sunlit living areas with the original timber floors and beams stretching to either side of an open kitchen. This has been finished in rustic timber and stainless steel, off this are two sunny and private outdoor areas.
On the top floor are four bedrooms positioned around an open TV lounge area. The master suite includes an ensuite with freestanding tub, double basins and dressing area with wall of windows displaying local views. The second bedroom also has an ensuite and study, and the other two share a large rustic bathroom.
This property offers a lifestyle that many aspire to in an enviable location, deep in the heart of Sydney’s restaurant and café district and in close proximity to universities, good schools and the CBD.
See also:

