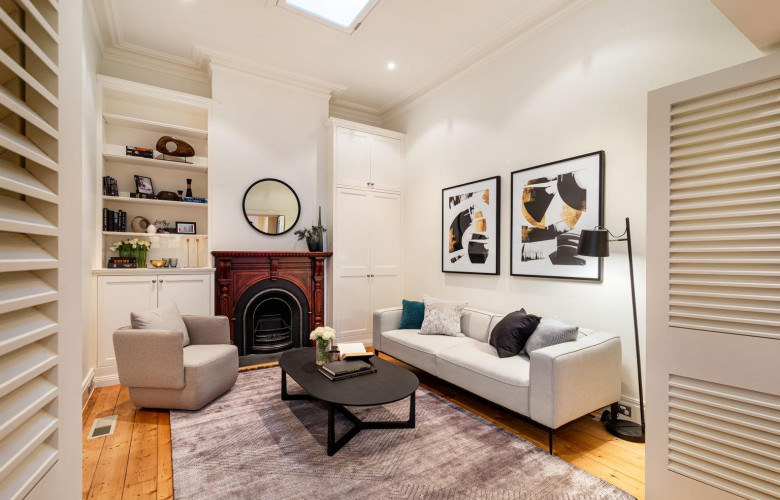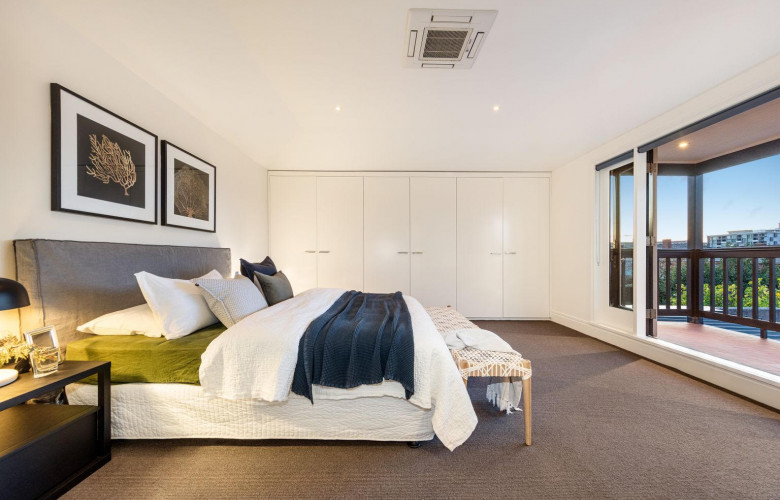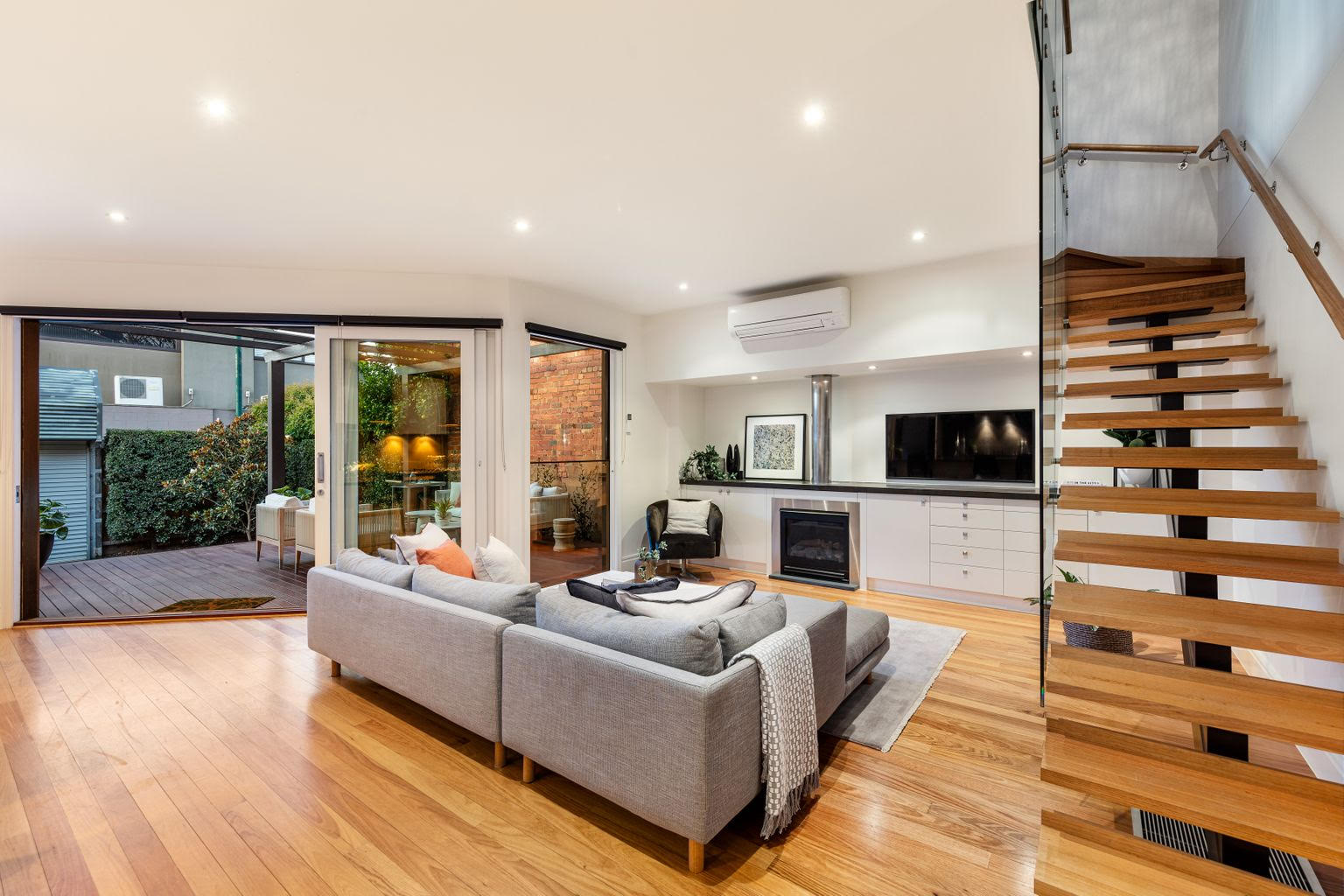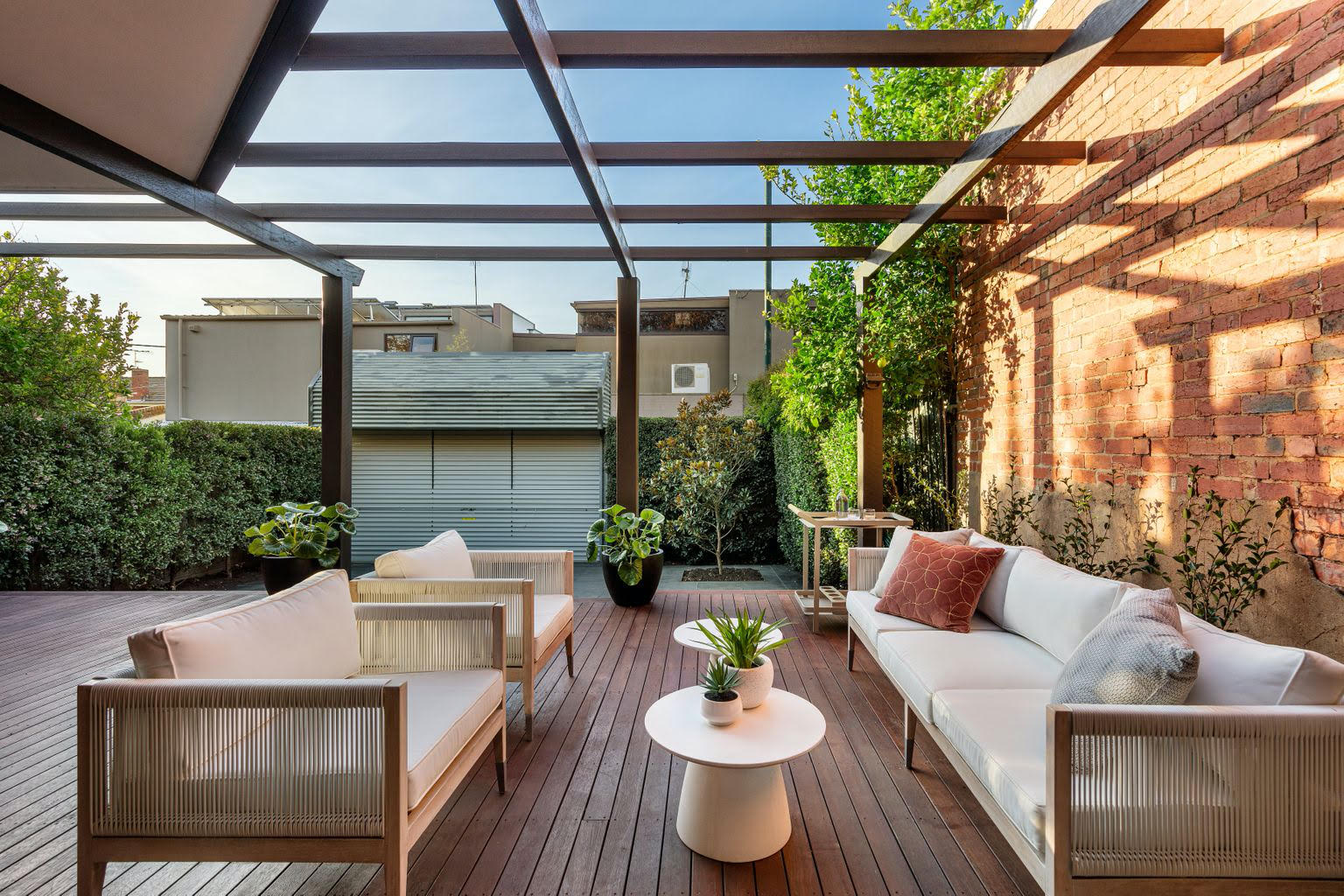Classic Prahran Victorian sold after 6 days on the market
Contact
Classic Prahran Victorian sold after 6 days on the market
Sold by Julia de Campo and Gowan Stubbings of Kay & Burton, who told WILLIAMS MEDIA "Our sales have been consistently strong and relatively quick as buyers do not want to miss out.”
This classic Victorian residence positioned in one of Prahran’s best streets has been sold by Julia de Campo and Gowan Stubbings of Kay & Burton after just 6 days on the market.
The flexible family home was sold for an undisclosed price beyond the top of the estimated selling range of $2.7m - $2.9m to a young local family moving to be closer to schools.
Julia de Campo told WILLIAMS MEDIA the buyer was the first person to inspect the day after the property went online. Only two open for inspections were held, with around 20 attendees, and 3 private inspections. The four week Expressions of Interest campaign was due to close on 15 June.
“There are a lot of motivated buyers and no supply of properties, so our sales have been consistently strong and relatively quick as buyers do not want to miss out,” Julia told WILLIAMS MEDIA. “Advertising online with a fixed date sale shows commitment and motivation from the vendors and encourages buyers to engage at this time.”
Source: Kay & Burton
“There was high interest as the property had all the fundamentals right - north facing, brick, freestanding, car parking. Plus it is renovated, opposite a park and 5 minutes walk to one of Melbourne’s nicest shopping villages, Hawksburn,” Julia told WILLIAMS MEDIA. “Buyers know properties like this are rare and they don’t want to wait another 12 months for something similar. We have another buyer who has missed out.”
Source: Kay & Burton
The three-bedroom, two-bathroom residence has been adapted for modern family living, offering space and flexibility only metres from iconic Victoria Gardens and close to Hawksburn Village, Malvern Road and High Street trams. Prahran Market, Chapel Street and all its attractions and several schools are also nearby.
Victorian features such as arched hallway, open fireplaces and Baltic pine floorboards blend seamlessly with the home’s contemporary spaces. Light streams into the kitchen and family meals/living room where a Heat’Glo fireplace is a warm focus among the built-in cabinetry.
Upstairs the parent suite includes an expansive bedroom with built-in wardrobes and ensuite. French doors open to a private north-facing balcony with sweeping city views.
Source: Kay & Burton
The spacious open plan kitchen has extensive granite benchtops and is adjacent to a flexible space for a study, separate TV room or even a formal dining room.
The living area opens to a full width north-facing deck for relaxed indoor-outdoor entertaining before stepping down to a paved area that offers secure street parking from the rear right of way.
See more luxury Melbourne real estate:
Hawksburn Village Victorian sold for $1.866m
Sophisticated Penthouse with Melbourne city views
French-inspired family residence purchased after virtual walkthrough











