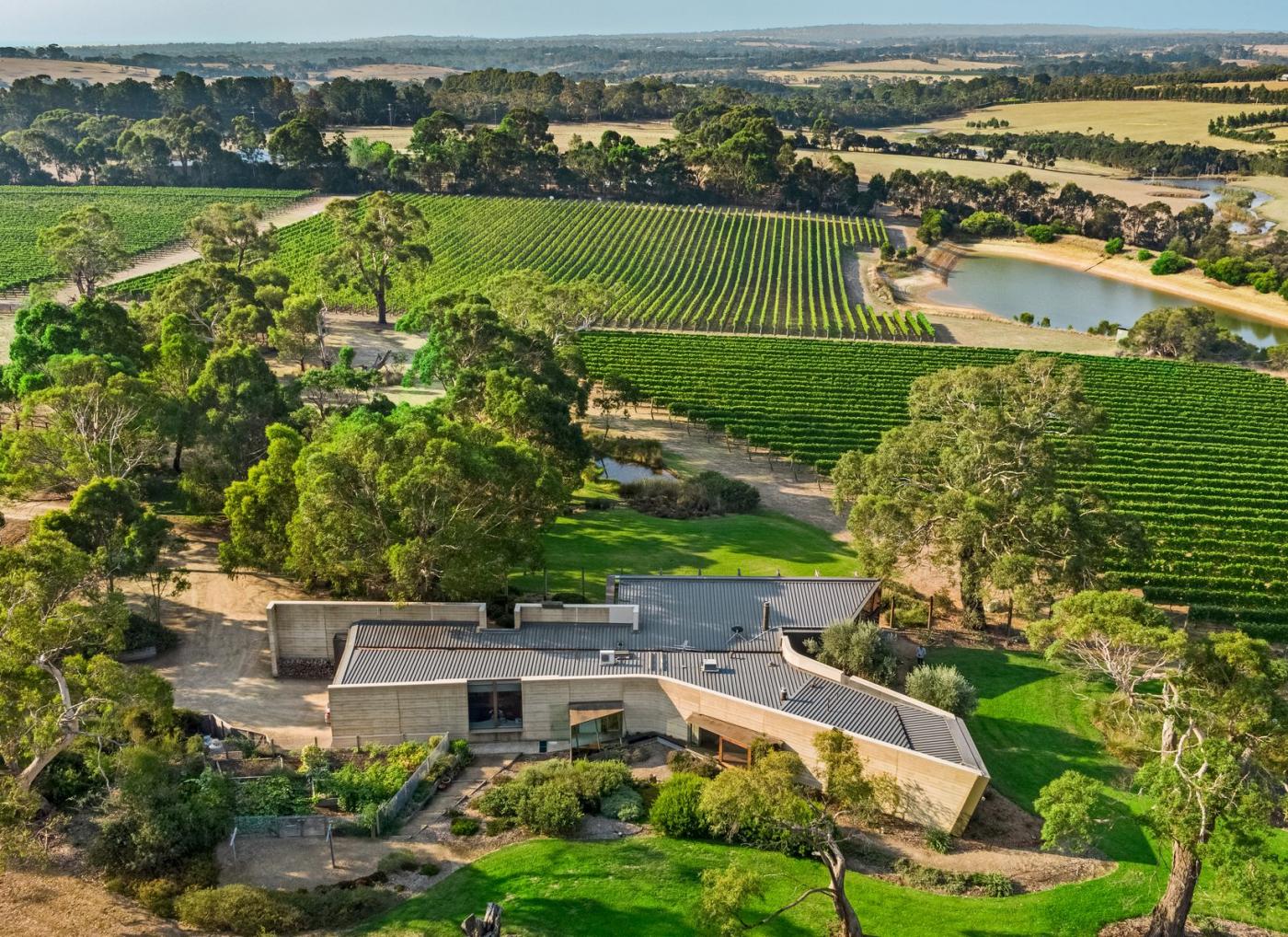'John has always had a deep connection with residential architecture': Getting to know the John Wardle Architects residential team
Contact
'John has always had a deep connection with residential architecture': Getting to know the John Wardle Architects residential team
The residential team of John Wardle Architects provides an insight into how its work has evolved in the time the firm has been operating.
It's impossible to talk about John Wardle Architects without mentioning the work of the firm's residential team.
WILLIAMS MEDIA sat down with the group to reflect on the journey so far.
1. When was the residential team first established? How many people did it have initially?
The residential team has been a mainstay of the practice since John Wardle first started the practice in 1986. In those days the practice was a three-person concern. John has always had a deep connection with residential architecture, and it continues to be a vital part of the practice today.
2. How has the team evolved since then? Have the types of projects changed much?
John Wardle Architects has developed into a 90+ team across two states undertaking a range of multi-discipline architectural projects. The residential team has evolved into a dedicated group of specialists who carry out single houses and bespoke multi-residential projects.
It is fair to say the size and complexity of projects has progressed significantly since 1986. Design ambitions of clients and markets influence expectations too. For instance, we have a house under construction now that conforms to Passivhaus and Living Building Challenge requirements which has afforded us fantastic learning opportunities and challenges. This experience and knowledge will be carried into future projects.
3. What projects have you been most proud of as a team?
Industry recognition is always heartening and two of our houses – Fairhaven House and Shearers Quarters, have been awarded the Robyn Boyd Award, the highest award for residential architecture in Australia.
Our recent experience with the design and construction of the Limestone House sets new standards for sustainability, at a time of increased urgency. It will be one of the most sustainable houses in Australian once complete.
4. How do see the current state of residential architecture?
The current state of architecturally designed residential projects is particularly good I believe.
Supportive, knowledgeable clients, experienced builders and skilled makers are all contributing to inventive built outcomes.
5. What inspires you as a team?
Each new project has its own set of unique opportunities, idiosyncrasies that provide a rich design point for us to start from. These opportunities may include things like the site, views, weather, client, history and these inspire us in divergent ways.
6. Are there any projects that are specifically enjoyable for you to work on?
We have enjoyed working on properties within a rural setting. These country properties combine creative residential design with the pragmatic aspects of farm life.
Completed in 2018, Boneo Country House is a beautiful design statement that captures views and sits sensitively in the landscape but importantly it is a home that is highly functional, durable and flexible.
260 & 265 Old Moorooduc Road, Tuerong. As seen on Luxury List. Source: Kay & Burton Armadale
7. What projects are you working on currently?
We have a project in Gippsland that has just commenced construction, a new house and sheds will form the starting point for a new farm.
Limestone House will be completed shortly and is located inner city Melbourne.
Boutique apartments are close to completion in Prahran, the client is pursuing a ‘build-to- rent’ approach which has put the focus on delivering a beautiful design outcome that will require minimum maintenance.
Also on the boards at the moment is a multi-residential project in Chengdu that incorporates four towers within a lake setting.
8. How do you gauge success as a team?
There are a few measures for me that indicate success – a happy client, strong working relationships with builders, fabricators, makers and suppliers. It is their input that makes what we do possible - being able to collaborate, push boundaries, work through solutions.
Seeing our design ideas coming through in a built project, considering the process of analysis and level of compliance necessary for a project to be built i.e. town planning or building regulation is always satisfying.
Taking the wider office through completed projects and seeing them scrutinize and praise the spaces and details is also a rewarding experience.
Similar to this:
For Sale - The Vineyard House by John Wardle Architects






