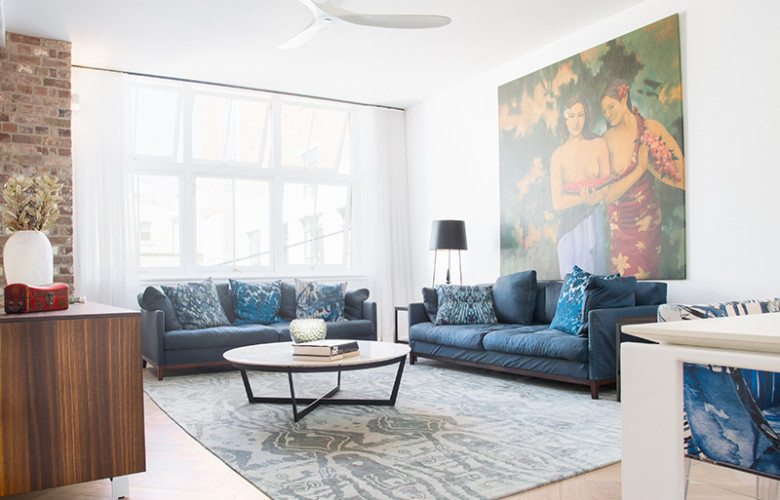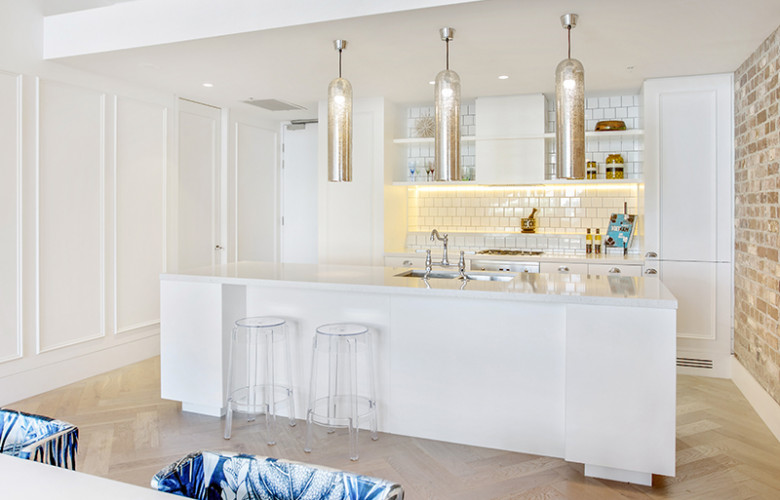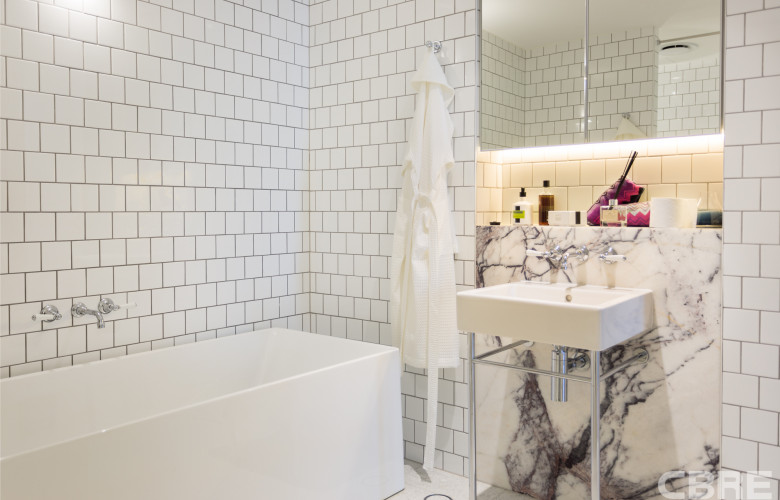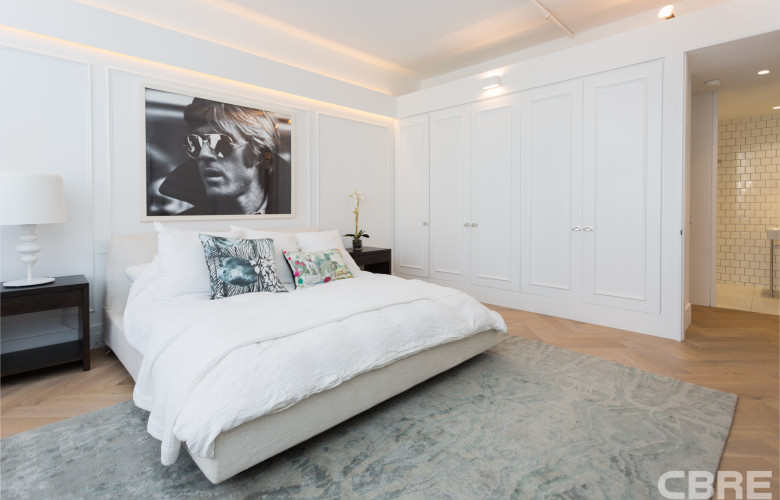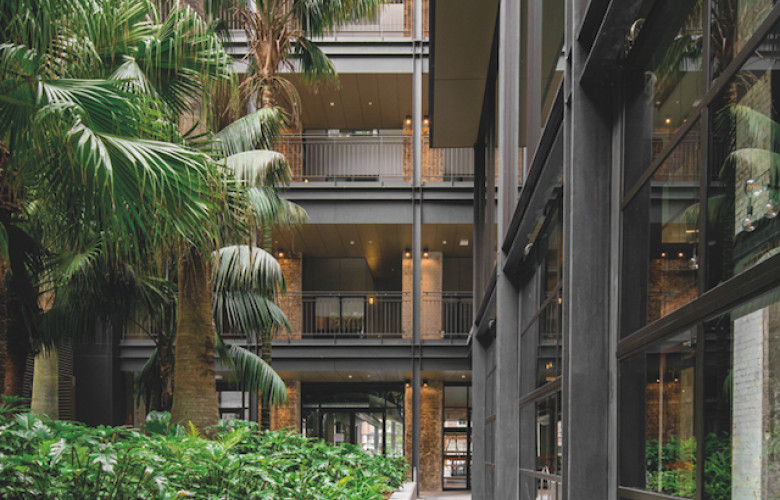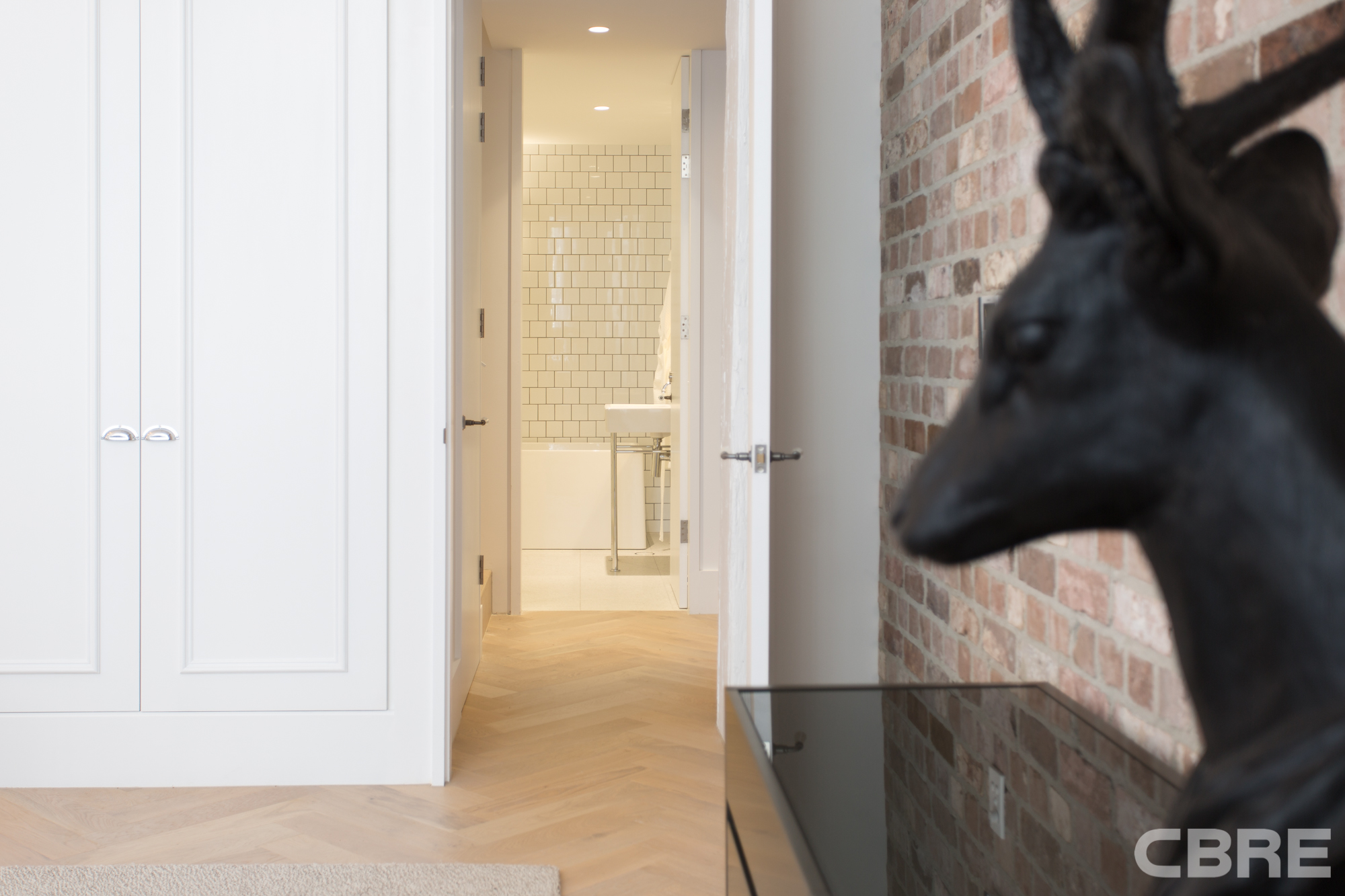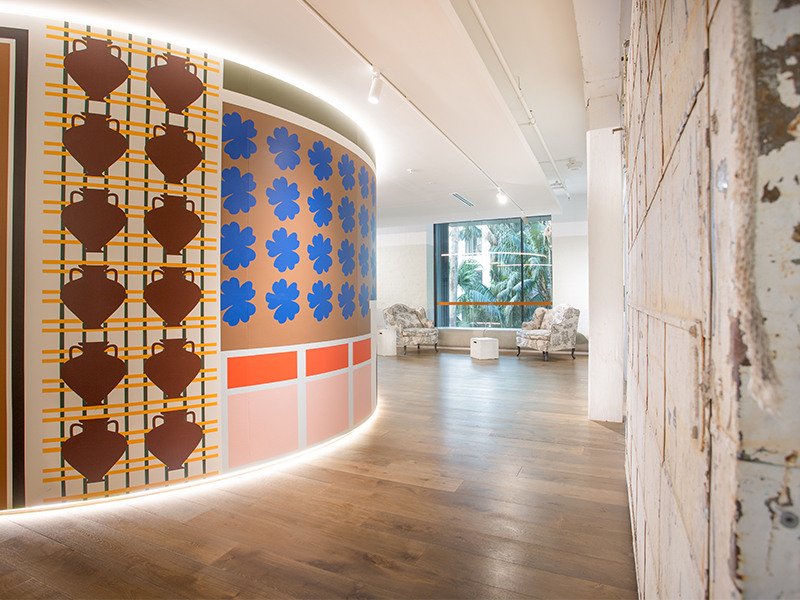Oversized Surry Hills warehouse apartment
Contact
Oversized Surry Hills warehouse apartment
Designed by BKH with bespoke finishes, this two-level apartment sits within No 1 Lacey, a warehouse conversion circa 1912. For sale by Caroline Fagerlund of CBRE Residential Agency North Sydney.
Sitting within an industrial building dating to 1912, this spacious apartment offers a private elegant sanctuary on the on the vibrant fringe of Sydney.
The apartment is located on level 2 of No 1 Lacey, a handsome heritage warehouse conversion of luxury oversized apartments with sophisticated contemporary design.
Source: CBRE Residential Agency North Sydney
Designed by leading architect Iain Halliday of BKH, the home features exposed brickwork and original heavy timber columns across two spacious levels, evoking a New York warehouse style ambience.
Enormous rooms boast soaring 3.2 metre high ceilings, European Oak herringbone floors and premium quality finishes.
Source: CBRE Residential Agency North Sydney
At entry level are vast open-plan living and dining areas, a spacious entertainer’s kitchen with European appliances and island bench and a large butler’s pantry and laundry with wall of storage cupboards.
One of the king-size bedrooms is located on this level, serviced by a large bathroom, with another enormous bedroom and spacious bathroom with deep bath and glass framed rainshower are located down the sculptural curved stairs on the lower level.
The apartment includes secure basement parking with lift access, and is positioned moments to cafes, bars, and restaurants, Central train station and Chinatown.
See more of 207/119 No 1 Lacey Surry Hills NSW 2010, including additional photos and location map, on Luxury List.
To arrange a private inspection or enquire about a price guide phone or email Caroline Fagerlund of CBRE Residential Agency North Sydney via this link.
See more luxury Sydney real estate:
Near new deep waterfront home on Scotland Island

