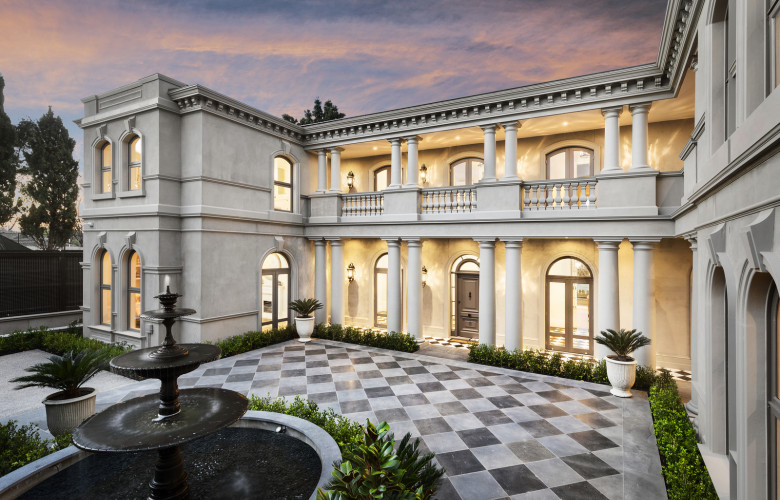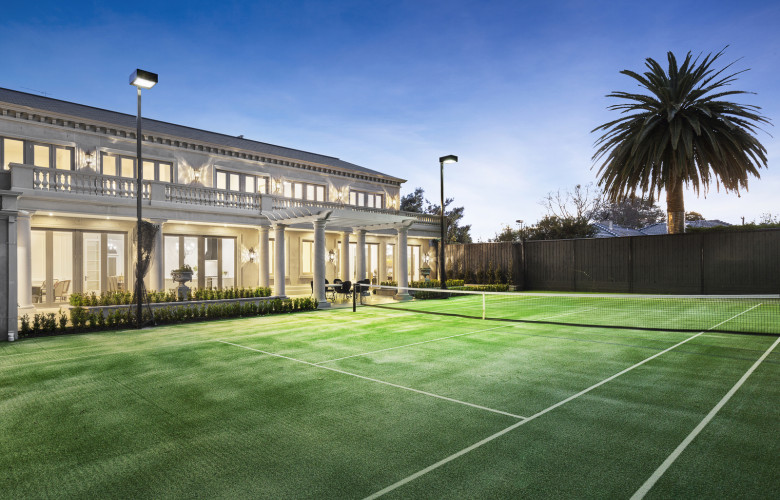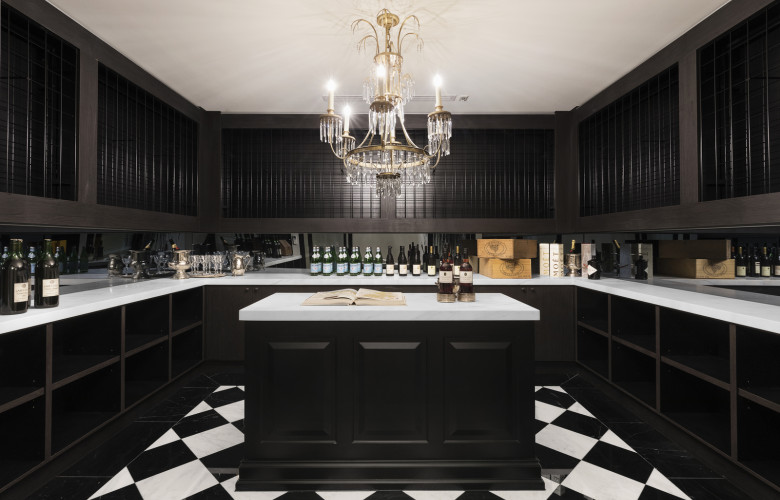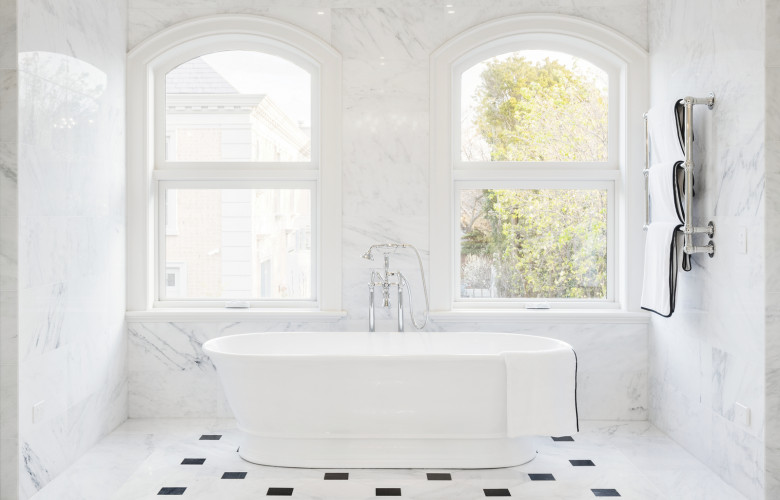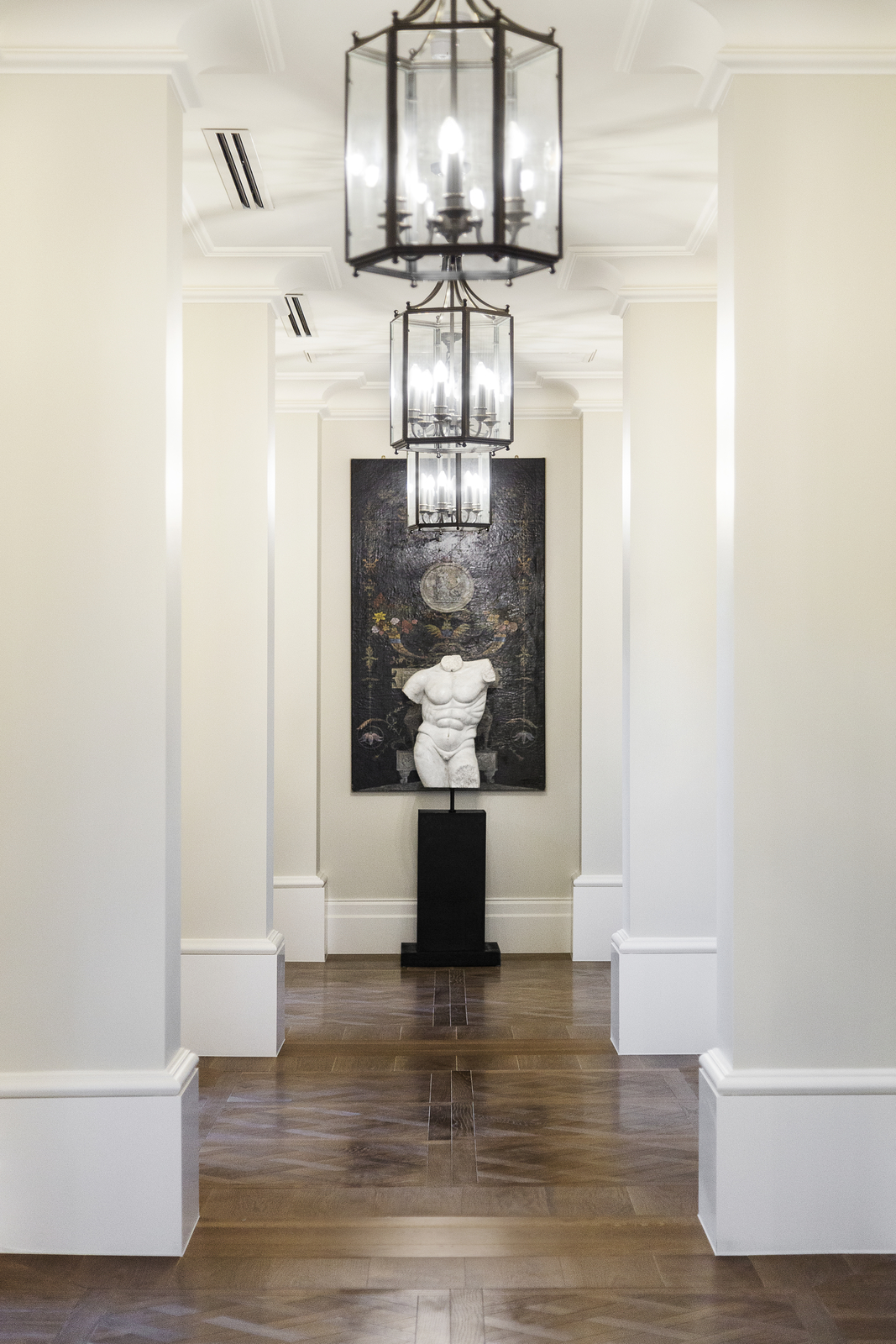Grand Golden Mile residence on approx. 1,747sqm
Contact
Grand Golden Mile residence on approx. 1,747sqm
Designed by architect Nicholas Day, this home offers a resort-style experience, complete with indoor pool, flood-lit tennis court, Gold Class cinema, full gymnasium, sauna, library and a taster’s cellar. For sale by Mandy Zhu and Jin Shang of RT Edgar Toorak.
Occupying a prestigious Golden Mile address, this elegant Victorian-inspired home offers a 5-star resort-style experience complete with indoor pool, flood-lit tennis court, Gold Class cinema, full gymnasium, Sunlighten m-pulse sauna and a taster’s cellar.
Set gracefully at the end of a tree-lined driveway, the lavish 6 bedroom home showcases imported marble and oak finishes throughout and takes in views of the northern mountain ranges.
Source: RT Edgar Toorak
Architect Nicholas Day told WILLIAMS MEDIA, “In essence this was pretty much a once-in-a-career opportunity, in that my design considerations were limited only by the physical aspects of the site, nothing else.
My brief was to design the best house I could imagine, and I think the result evidences that, in all ways, not the least of them being the lack of compromise of any aspect, together with the total commitment to glorious, beautifully proportioned spaces incorporating stunning view lines both inside and to the outside of the house, all wrapped in a beautifully detailed fabric.
As clever as we are in designing this way, the quality of the result will only be as good as its execution which, in this case, is perfect. Knowing that the building will be well built gives me as a designer the confidence to contemplate beautiful spaces and intricate detail, secure in the knowledge that the end result will totally respect the design.”
Source: RT Edgar Toorak
Agent Mandy Zhu told WILLIAMS MEDIA, “This magnificent, world-class Nicholas Day creation has been crafted with a peerless approach to finish and a sense of luxury leaving all others in its wake.”
The three-level, lift-accessed floorplan of approx. 135sqm features executive library, sensational formal living and dining domain open to private courtyard, vast casual family areas, upstairs retreat/study zone and courtside entertaining pavilion with gas fire and al fresco kitchen.
The indulgent kitchen flaunts a giant marble island bench and butler’s pantry. The spacious bedrooms all enjoy full marble ensuites, while the master boasts an adjoining lounge room, voluminous hotel-style dressing room and luxe ensuite.
Premium appointments include floor heating, 3.5mt ceilings on ground level, 3.2mt ceilings upstairs, basement parking for 6 cars and a lifestyle location walking distance to Camberwell Boys and Camberwell Girls Grammar School, Balwyn Village shopping, Maling Road cafes, trams, trains and parklands.
See more of 125 Mont Albert Road Canterbury VIC 3126, including additional photos, floorplan, and location map, on Luxury List.
To arrange a private inspection or enquire about a price guide phone or email Mandy Zhu of RT Edgar Toorak or Jin Shang of RT Edgar Toorak via these links.
See more luxury Melbourne real estate:
Bates Smart luxury sky home with exhilarating CBD backdrop

