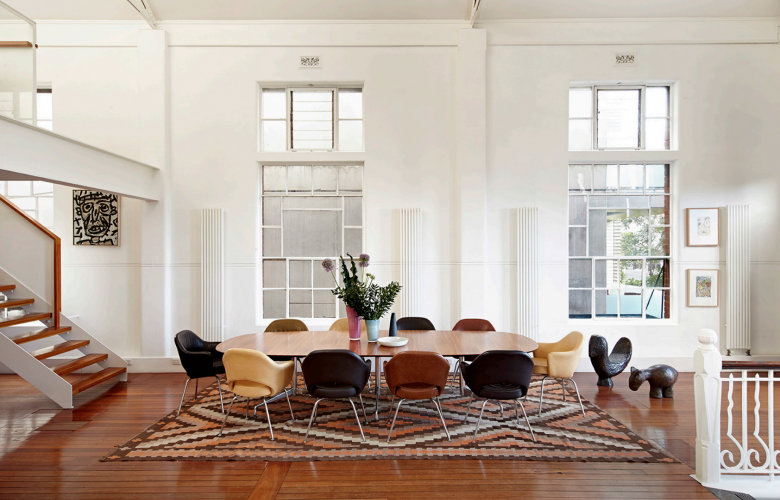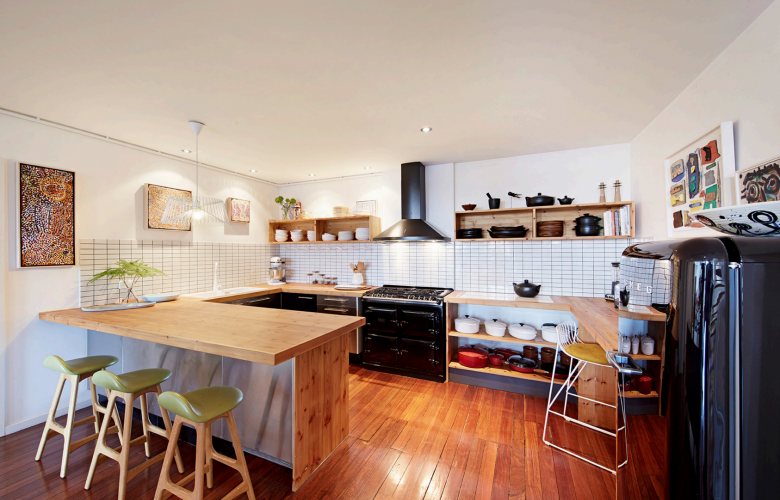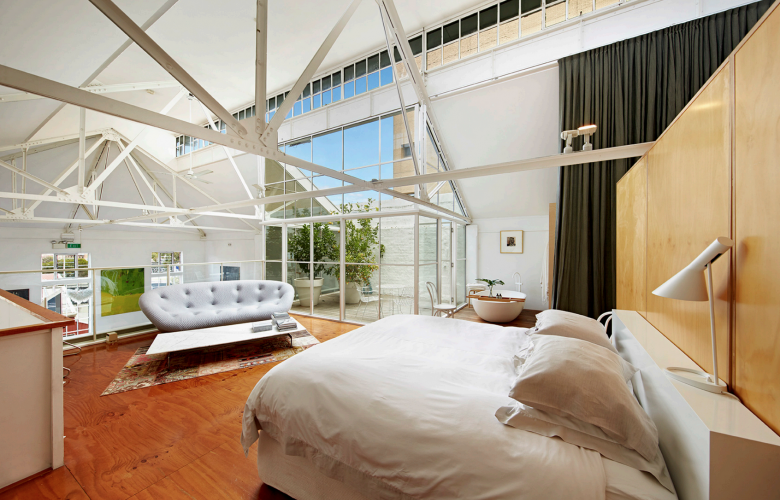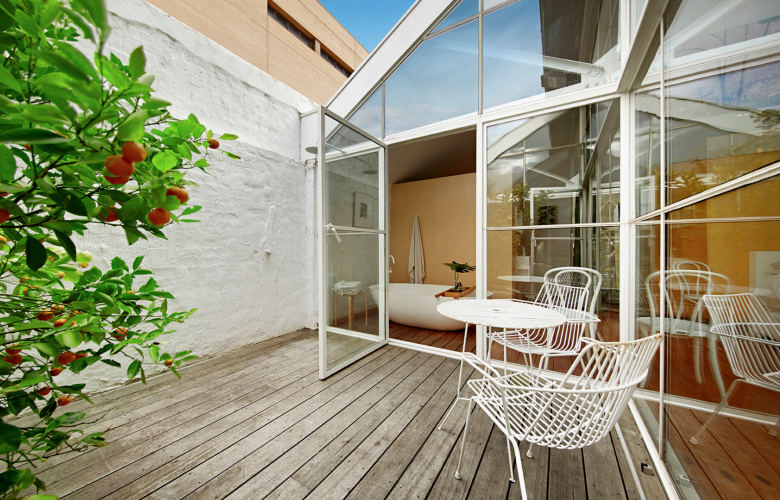Melbourne's most iconic warehouse apartment
Contact
Melbourne's most iconic warehouse apartment
From post office to palatial home in Windsor.
In Melbourne's east, the historic original Windsor post office engineered by Sir John Monash in 1900 which was stunningly converted into a two-storey penthouse with a Manhattan feel has come onto the market. Located at Level 2, 153 Albert Street Windsor, the stylish residence features voluminous open plan living and garaging for three cars.
Built as the post master general's office, the property was the first government building in Prahran, built before the council building. It was used as a post office until the mid 1970s, after which it sat vacant until 2004 when it was converted into a photographic studio. Six years ago it was converted from a photographic studio into a residence, and it was completely renovated two years ago.
The renovation was designed to showcase the rare originality that makes this property utterly—soaring eight metre ceilings, Sir John Monash’s signature exposed metal trusses, original Jarrah floorboards and sky-high metal French doors opening to the streetscape.
The sprawling open-plan living and dining areas provide a blank canvas for new owners to configure the space. The kitchen features a freestanding Aga stove, Japanese ceramic tiling, work station and benchtops crafted from the original roof timber.
On the ground floor is a bedroom and bathroom along with a study and storage cleverly concealed behind the soft muted tones of Birch Ply. On the top floor, a mezzanine retreat and main bedroom and beautiful terrace. A triple tandem garage, hydronic heating and a large underground cellar further enhance the amazing experience that this warehouse provides.
The current owners are not moving far, having purchased the Telstra building next door which they also plan to renovate.
The property will be auctioned on Saturday, September 12 at 1pm. Viewing is by appointment through Kay & Burton South Yarra.
See also:











