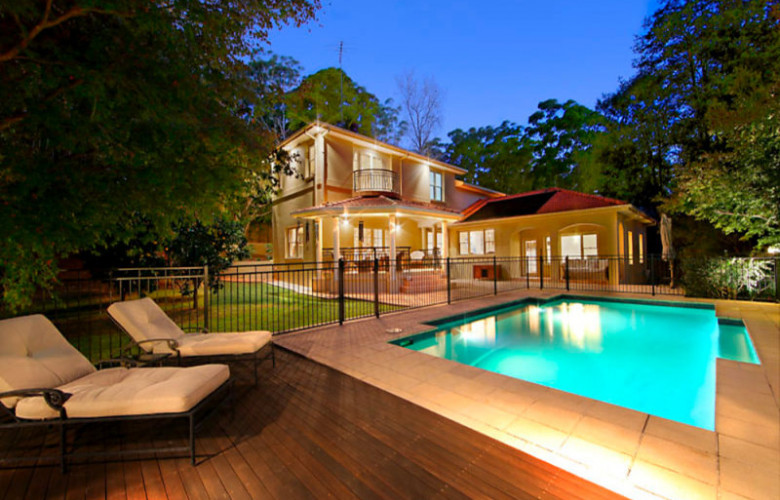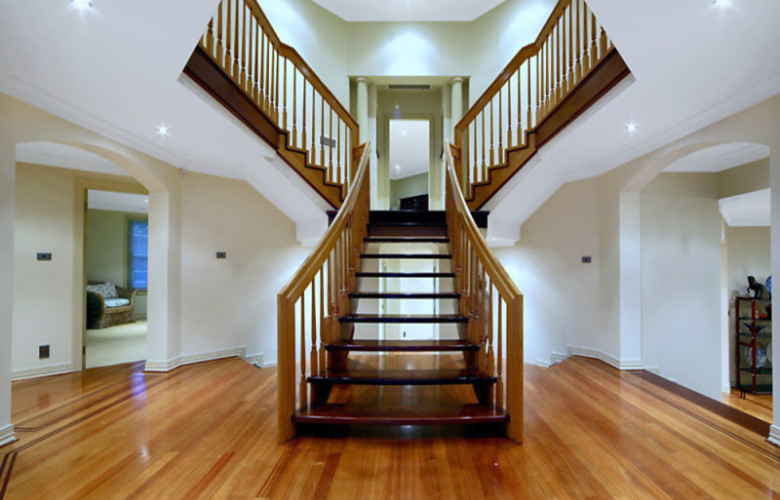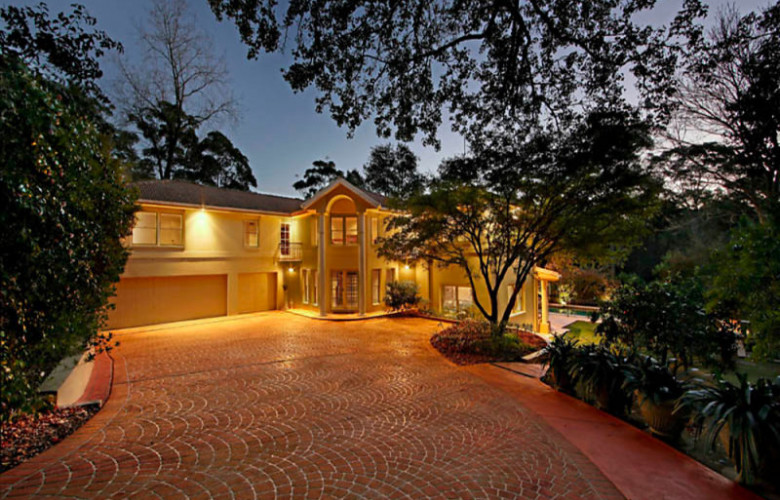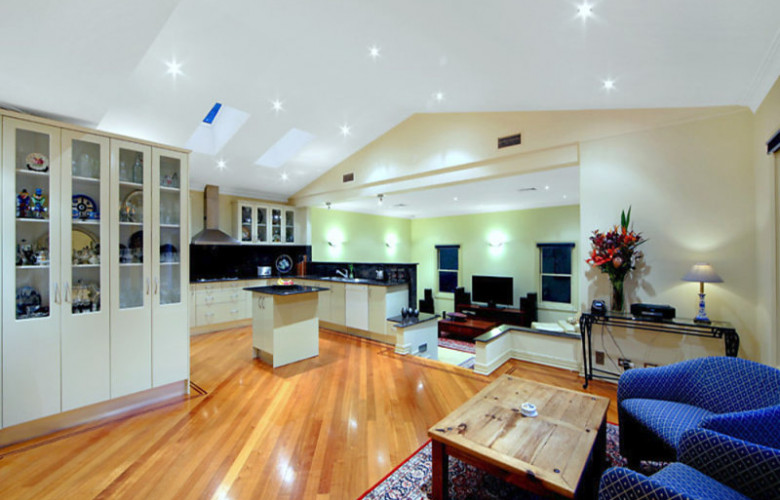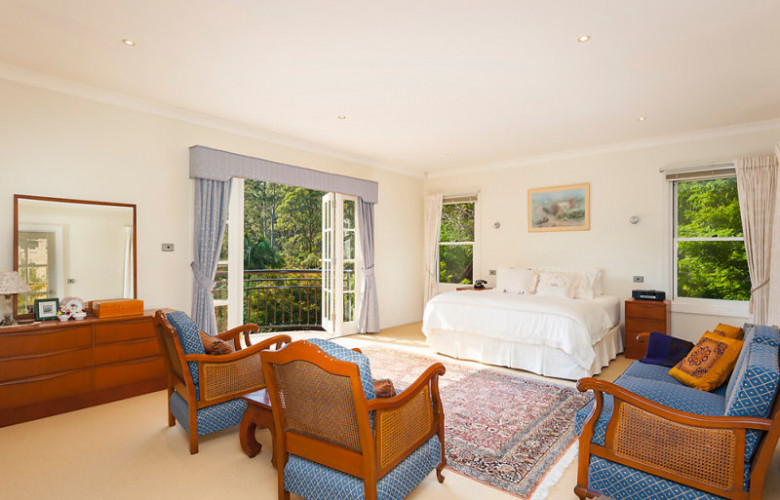Views and tranquility
Contact
This six-bedroom home in Sydney's Wahroonga is a beautifully built, family home. Designed by architect Douglas Sanger, the home known as 'Tathra' is set amid 1,500sqm of immaculate gardens, and has views over the valley. The grand entrance to the home contains a sweeping Jarrah and Tasmanian Oak staircase. All of the bedrooms are large, and have built-in wardrobes. The master bedroom has a dressing room, a large ensuite with spa, and French doors that open onto a Juliet balcony. The luxurious kitchen flows into a family room, which opens onto the solar-heated pool and entertaining area. The formal lounge and dining room open onto a sun-drenched, covered terrace. The home is air-conditioned, and has electric gates, a cellar, and a triple garage with internal access

