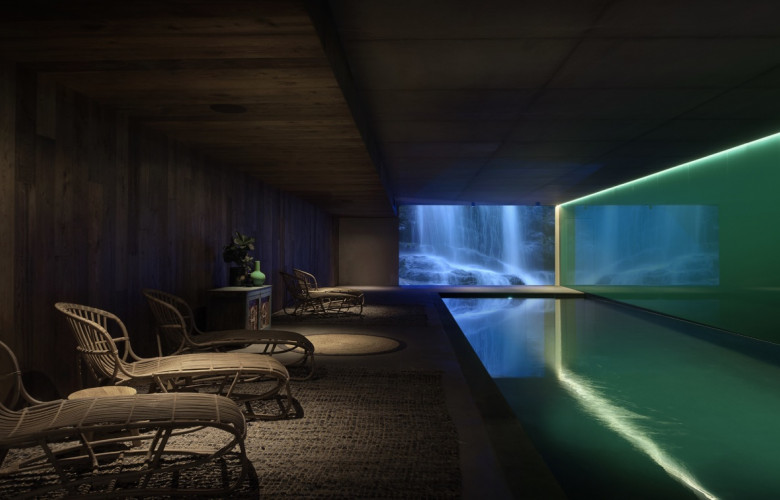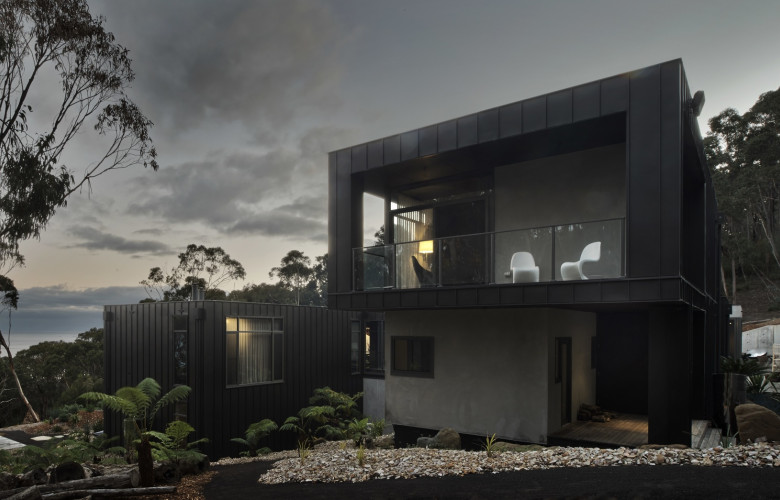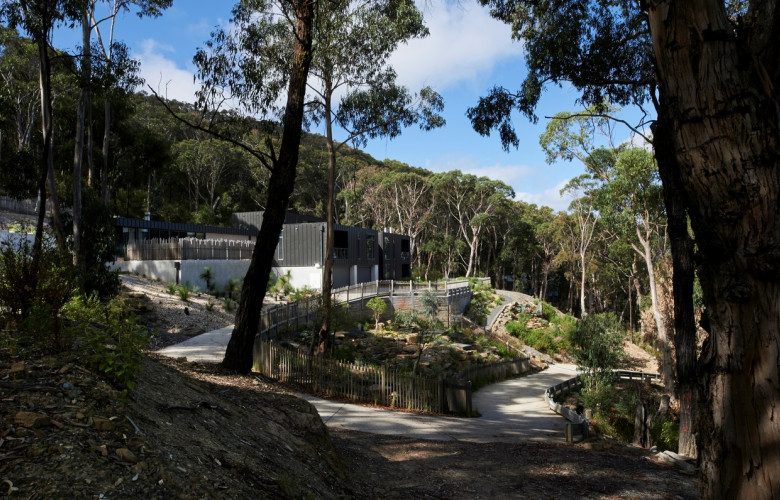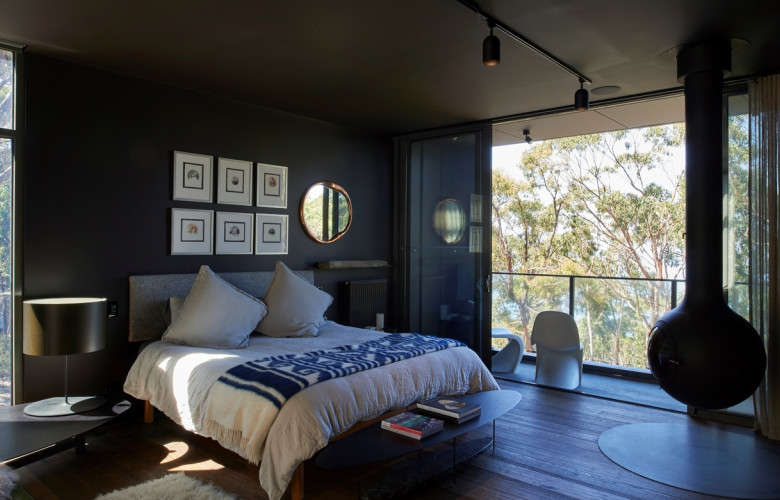Bold architectural home in Lorne, Victoria, set amid Phillip Johnson designed gardens
Contact
Bold architectural home in Lorne, Victoria, set amid Phillip Johnson designed gardens
"The home is like a piece of art set within a beautiful natural landscaped amphitheatre." For sale through Tyrone Provan and Ian Stewart of Great Ocean Road Real Estate Lorne.
Perched on a dramatic hillside a short drive from the exclusive beachside town of Lorne, on Victoria’s famous Great Ocean Road, every detail in this 1,000 sqm home has been meticulously planned and crafted over three open-plan levels.
Towering native gums and landscaped gardens created by award-winning Phillip Johnson Landscapes with a naturally filtered, swimmable billabong and cascading falls, induce an instant sense of calm.
The bold and majestic zinc-clad exterior of this impressive property is complemented by rough-finish, european oak boards of the floors and staircases in the interior and the contemporary feel of polished concrete on the lower level.
Relax in the sauna, burn off some steam in the generous gymnasium or unwind in the adjoining elegant 25m metre indoor swimming pool, complete with projection wall and enviable sound system. An east-facing yoga deck set amidst the native gardens, provides a peaceful retreat to commence your day and soak in the morning rays.
On the upper level, a long, dramatic hallway transports you to a light-filled, open plan dining, kitchen and living area. Designed by Studio Becker, and appointed with one-off Miele appliances, the kitchen is a true haven for culinary connoisseurs. Adjustable bench space and a walk-in store allow for maximum versatility and discreet storage in this crisp, modern kitchen.
Step into the private, rear courtyard, complete with stainless steel outdoor kitchen, wood-fired oven, Brazilian parilla grill and electric rotisserie or visit the substantial kitchen garden complete with large, elevated growing beds, brimming with fresh vegetables and herbs.
Retreat to one of four generous bedrooms located on the middle and upper floors. The majestic master suite, perched at the highest point of the house, enjoys a 360 degree panorama of uninterrupted ocean views and native bushland. With the roof top engineered to accommodate stairs and an outdoor deck, there’s yet further potential to extend this already opulent master suite.
The guest suite is equally as luxurious and privately located. Both suites boast freestanding Focus fireplaces, their own balconies, large walk in dressing rooms by Poliform and opulent bathrooms featuring rain showers and Zucchetti and KOS fittings.
This property includes a state-of-the-art cinema room with German-designed sound system, a fully appointed bar with adjoining walk-in, climate controlled wine cellar, a multi-zoned sound system, an in-ground Olympic rated trampoline, a central terrace with fire pit and boules court, and a Japanese zen spa.
Digital wall mounted touch panels and electronic switches operate the lighting, electric window blinds, sound system and visual services, a 24kW solar system and two heat exchange pumps. A spacious 4 car garage also sits neatly beneath the rest of the home, with plenty of additional parking space for your guests.
Set amidst the spectacular scenery of Australia’s most notable coastline.
Tyrone Provan of GORRE told SCHWARTZWILLIAMS, "The property is an awe-inspiring, exclusive masterpiece and of a calibre very rarely offered.
From the swimming billabong to the indoor pool, to the state of the art kitchen. The home is like a piece of art set within a beautiful natural landscaped amphitheatre."
See more of 1200 Great Ocean Road, Big Hill VIC, 3231 including additional photos, video and location map on Luxury List.
To arrange a private inspection or enquire about a price guide, phone or email Tyrone Provan of Great Ocean Road Real Estate Lorne or Ian Stewart of Great Ocean Road Real Estate Lorne via these links.
Read more about Victorian regional real estate:
Regional Victoria offering higher returns than Melbourne
Selling up in Melbourne to be mortgage free in Geelong
Suburbs far from town to benefit from new Vic infrastructure: REIV











