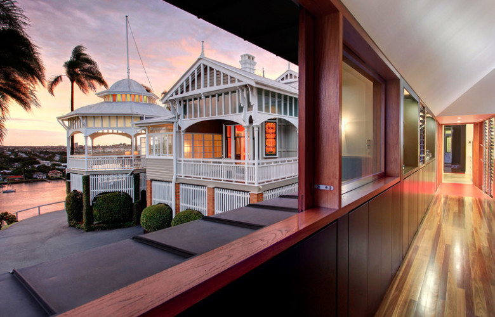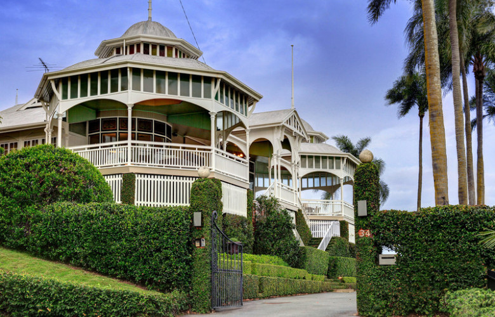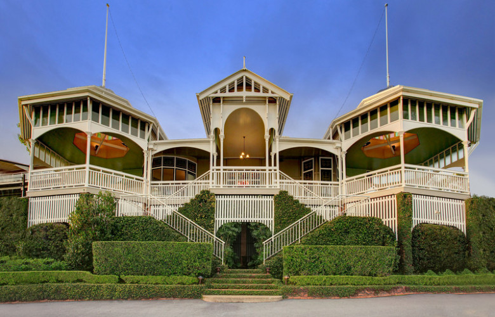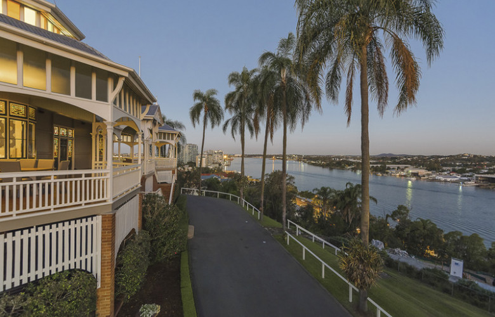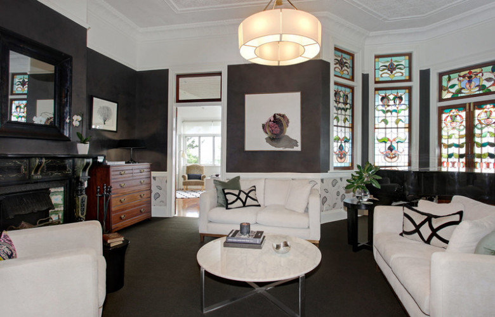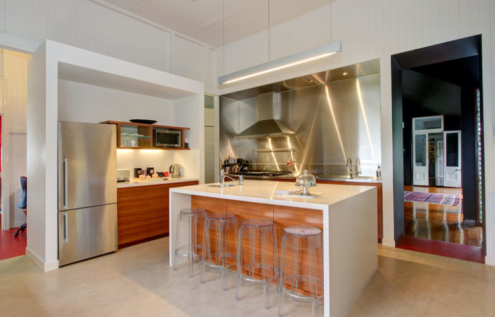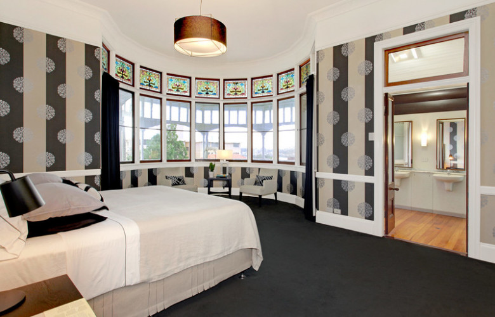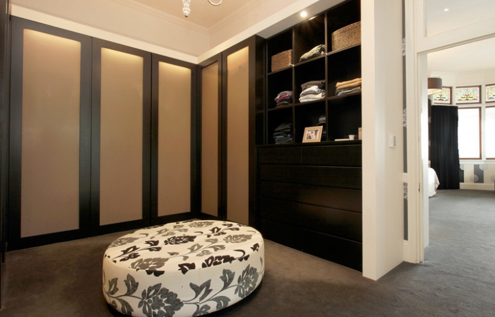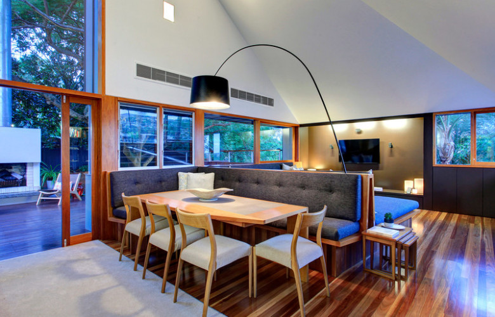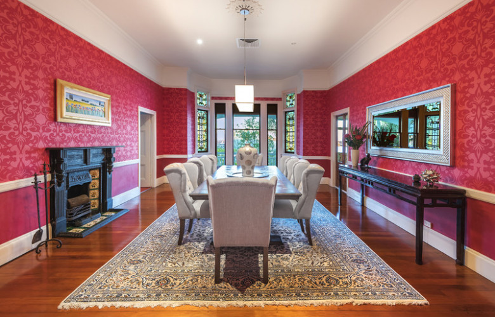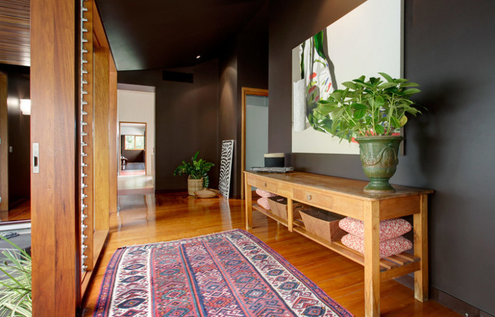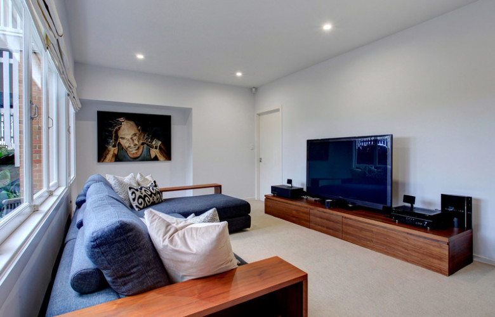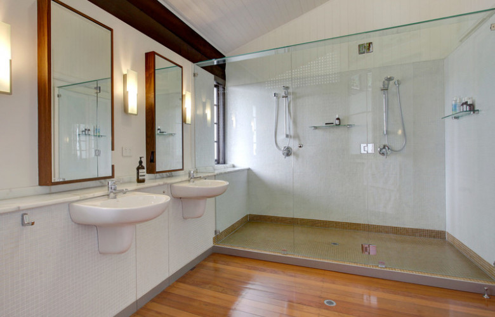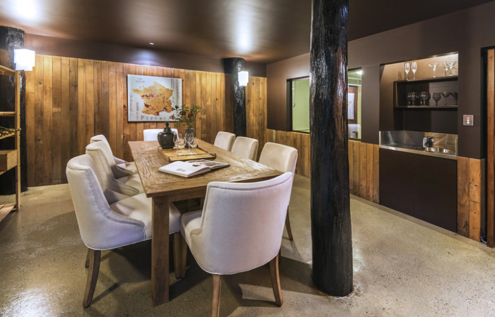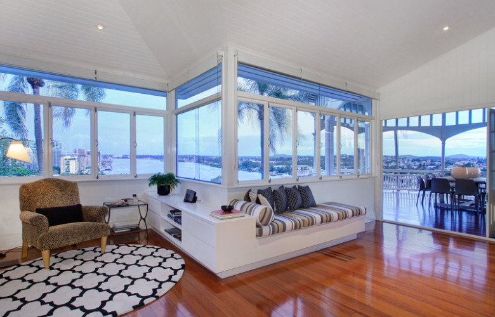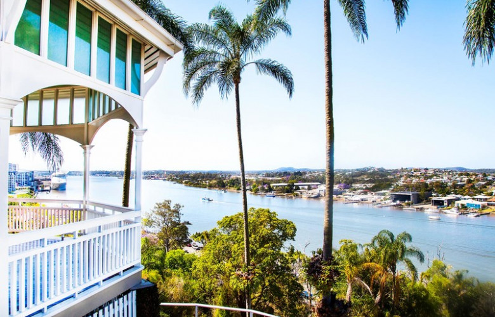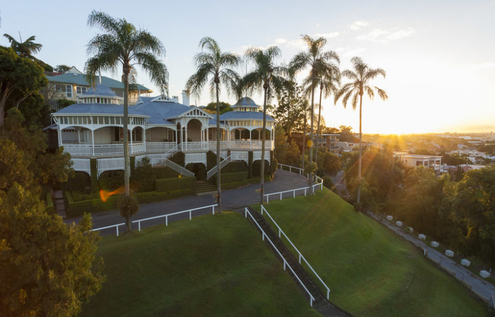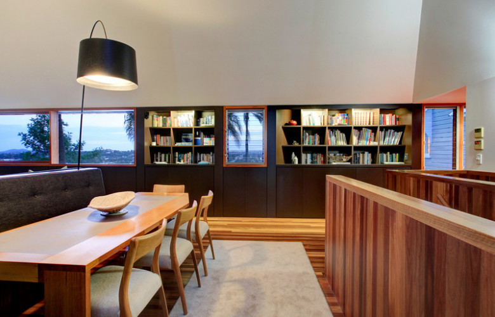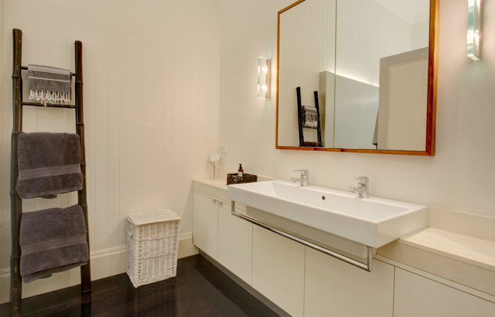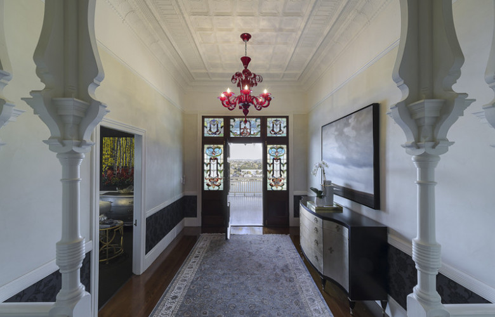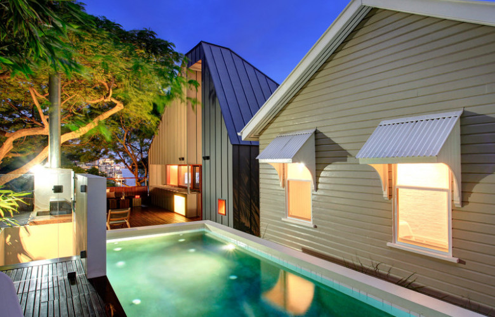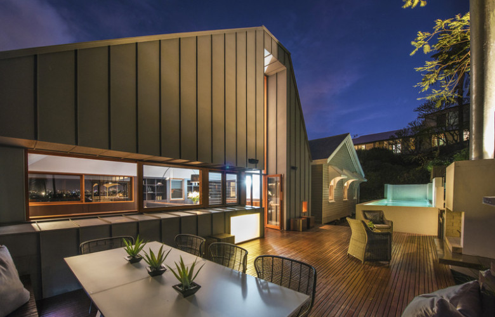'Cremorne', built in 1905 high on Hamilton Hill, overlooks the Brisbane River and CBD
Contact
'Cremorne', built in 1905 high on Hamilton Hill, overlooks the Brisbane River and CBD
'Cremorne' - the immaculate estate that fuses history with award winning, contemporary design - is for sale for $6.35 million with Sarah Hackett and Damian Hackett of Place Bulimba.
'Cremorne' is one of Queensland's most significant homes. Occupying a 2,435sqm block, the home sits at the top of Brisbane’s most prestigious address, Hamilton Hill, and has exquisite 180-degree views of the CBD and Brisbane River.
The iconic estate was originally built in 1905, and has the elegant heritage exterior of a Queenslander, but inside the home has received a completely contemporary makeover. The renovation of the home is the only Brisbane example of residential work by well-known Sydney architects Eaton and Bates. Despite the immaculate renovation, the home retains its exquisite original features - internal stained glass windows, 13-foot high ceilings, three fireplaces, chandeliers, and polished timber flooring.
A 2009 heritage-approved pavilion extension was designed by Donovan Hill Architects (now BVN Donovan Hill) in conjunction with heritage specialist architect Robert Riddel. The pavilion is built from imported French zinc and features floor-to-ceiling glass, and lighting and furniture is designed by Donovan Hill.
After the pavilion's completion, 'Cremorne' received the 2009 Australian Institute of Architects Award for Residential Architecture - Houses (Queensland), and the Regional Commendation for Brisbane in the same year.
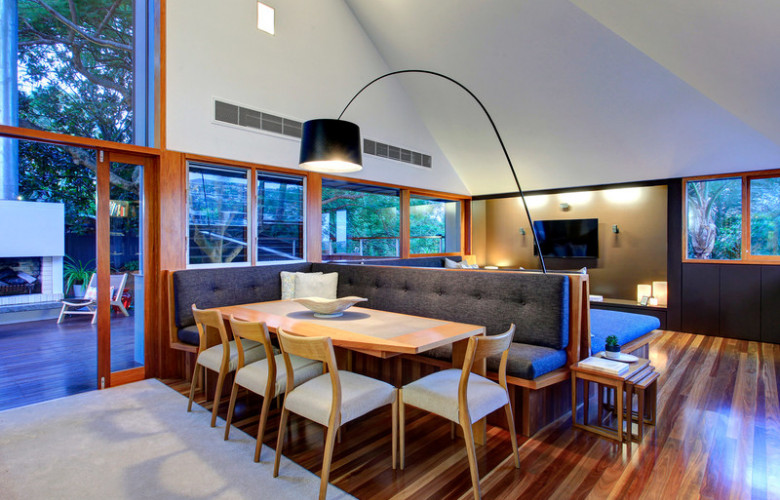
The home stands over two large levels, and has 180-degree views of the CBD and the Brisbane River from nearly every room, as well as from its selection of gazebos and verandahs.
The magnificent gourmet kitchen features Corian and stainless steel benchtops, a six-burner gas Zanussi stove, butler’s pantry, Quasair rangehood, a commercial-grade cold room, freezer and ice-maker in addition to executive Miele appliances.
The generously proportioned master suite overlooks the grand verandah with river and mountain views, and includes an ensuite and spacious walk-in robe. The restored heritage hallways provide seamless access to the drawing room which catches the morning sun, offering private river views.
The formal living and dining areas follow, with bedrooms and a powder room, gallery and laundry. These generously scaled contemporary rooms easily flow from one to the next, as the original structure seamlessly complements the award-winning modern extension.
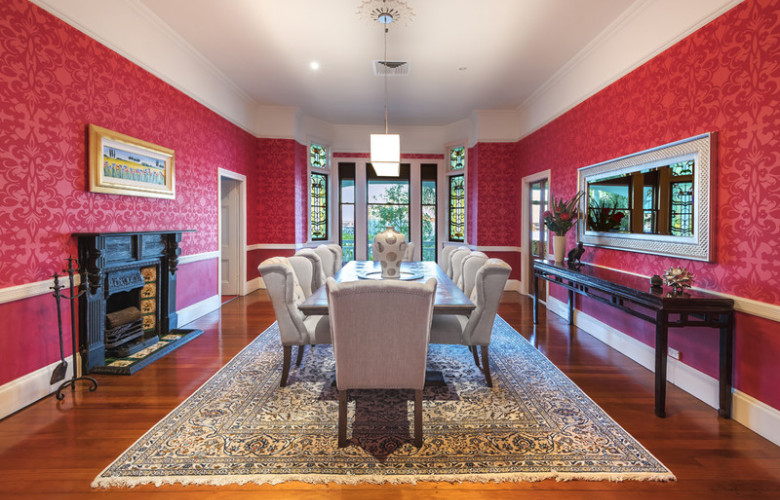
At the rear of the residence, the opportunities for contemporary living and entertaining continue, with two outdoor areas including an outdoor fireplace, barbecue, and 13 metre self-cleaning swimming pool.
Downstairs, a refrigerated wine cellar with capacity for 3,000 bottles adjoins a private dining area with double-sided dumbwaiter, leading to an executive private office and media room.
Cremorne’s renowned large, deep verandahs and iconic ornamental octagonal rotundas each feature their own individual dome-shaped roof, and stand as an aesthetic heritage landmark of the home.
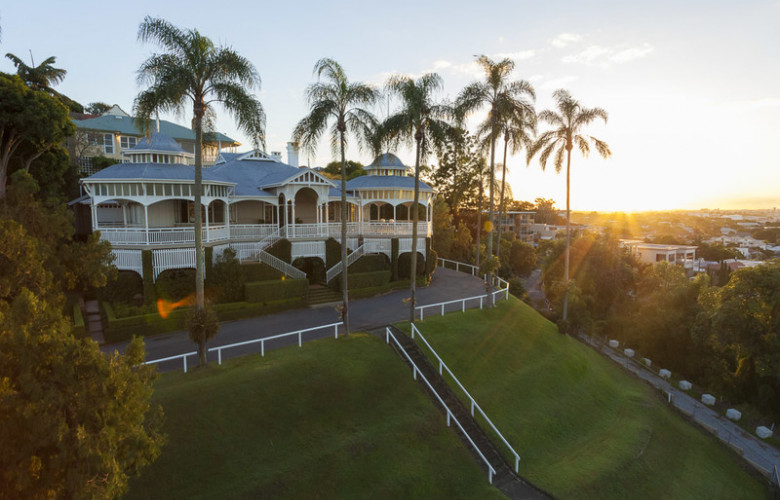
Noteworthy highlights of Cremorne include:
- ducted air-conditioning
- customised built-in wardrobes
- an integrated BOSE audio system
- crow’s ash floors
- marble vanity bathroom bench-tops
- imported tap-ware
The property’s lavish exterior staircases lead to rolling lawns and landscaped gardens. A bituminoid driveway lined by Queen Palms sweeps in front of the home to the four-car garage. On-site car parking can accommodate a further four cars, or more.
The estate is secured by a hand-forged iron security gate, while six rainwater tanks and an automated irrigation system ensure sustainability.
This home is close to Racecourse Road, Ascot State School, St Margaret’s School, St Rita’s, and Clayfield Colleges, and is handy to CityCat transport. The CBD is only a 10 minute drive away.
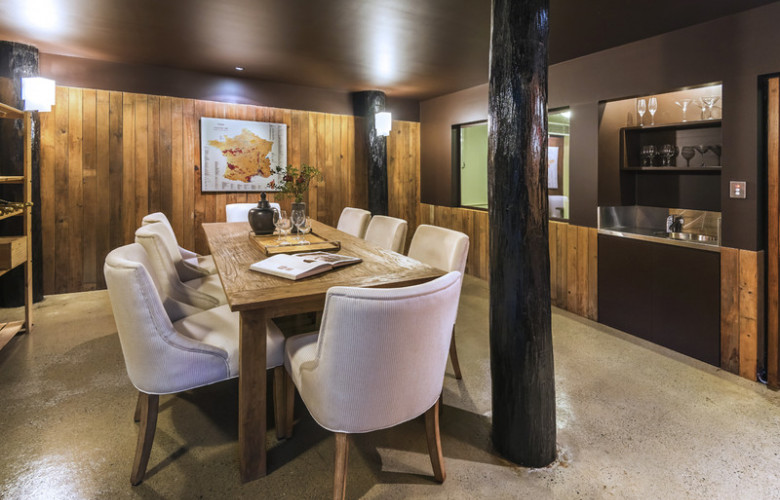
Cremorne is undoubtedly one of Queensland’s most prestigious and historical addresses, and represents the final word in private, riverside living.
This property is for sale by Place Bulimba at $6,350,000.
Read more about Brisbane real estate:
Construction to begin soon on Brisbane residential tower 443 Queen Street
Ultra-modern Brisbane home with concrete tunnel entrance for sale

