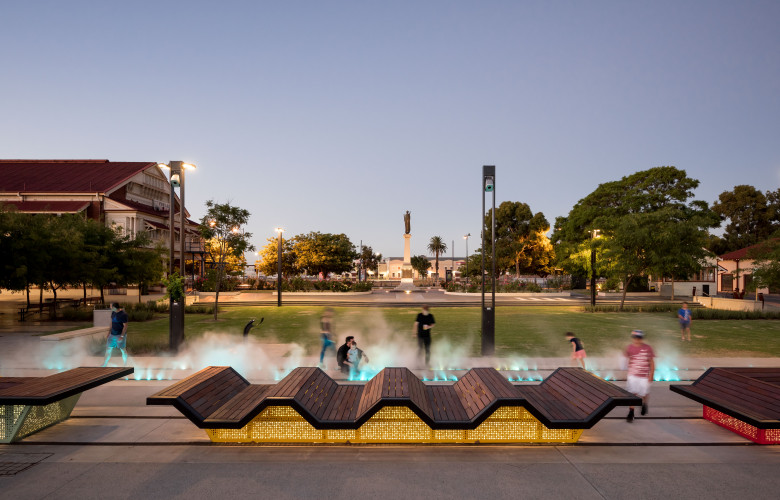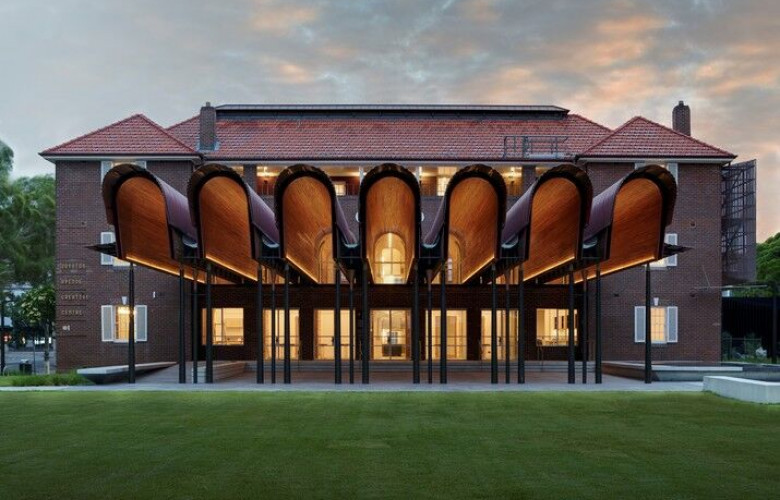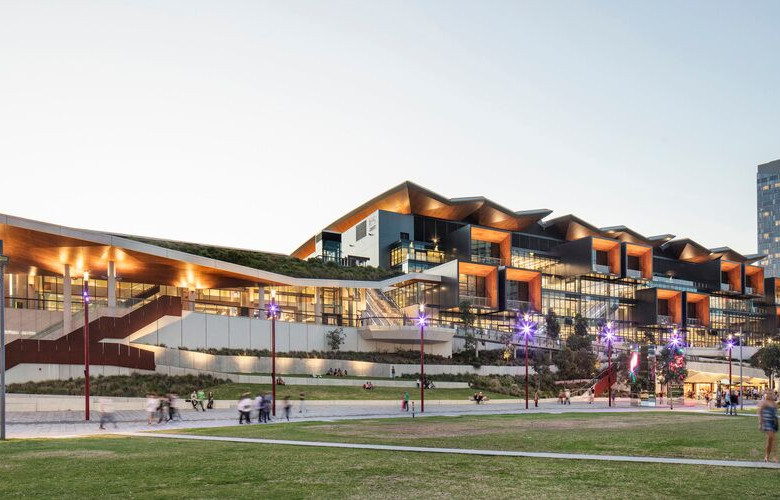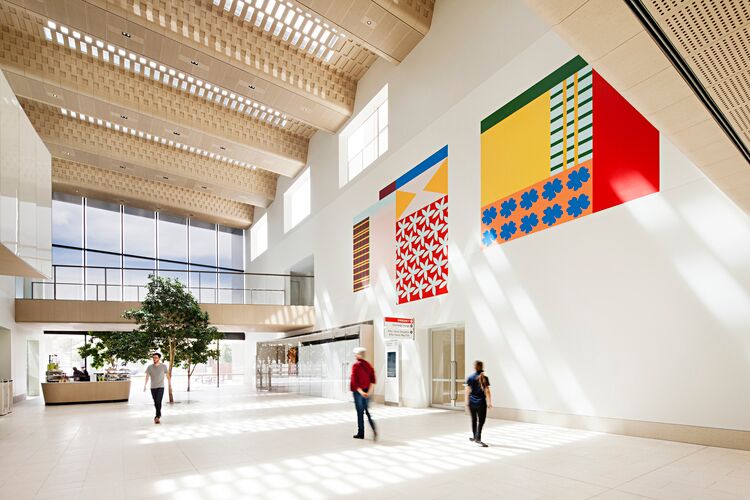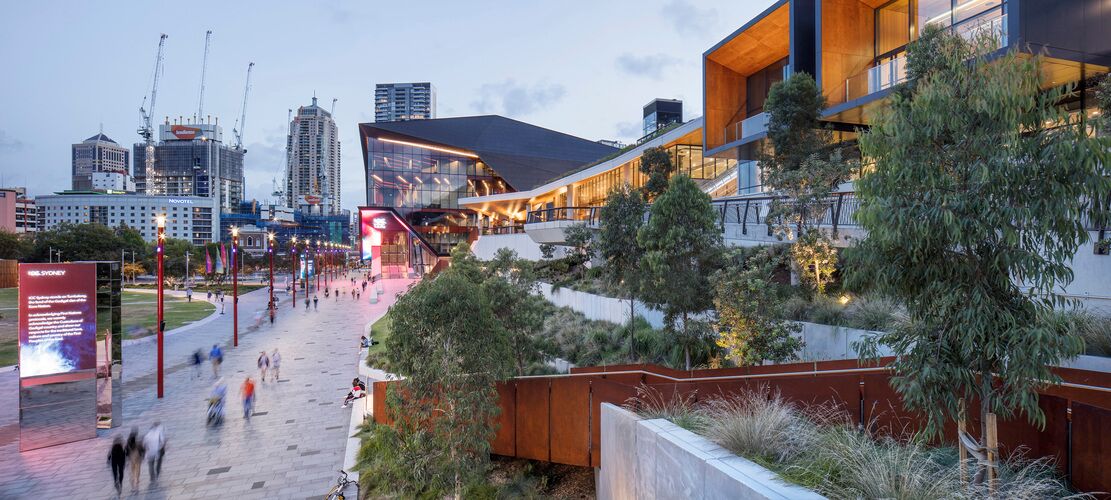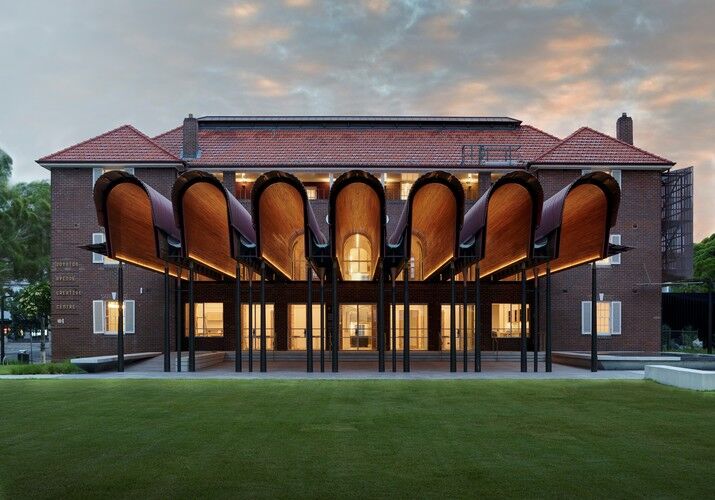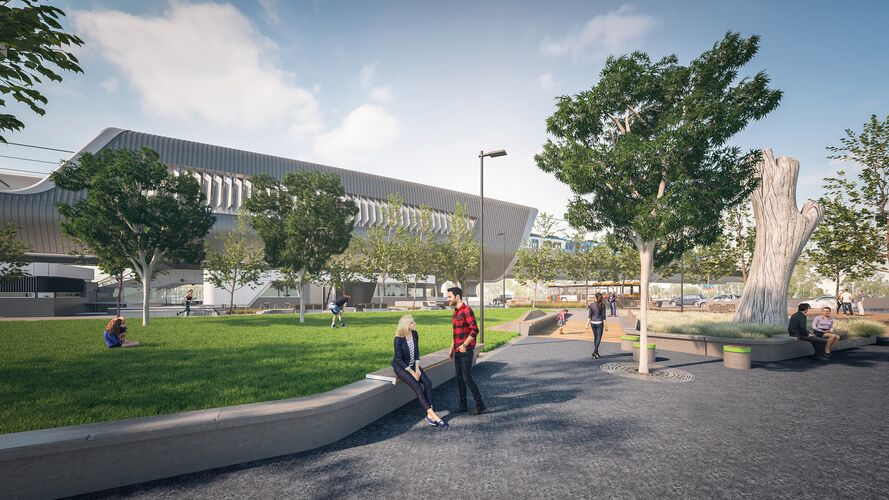Winners announced in Australian Urban Design Awards 2018
Contact
Winners announced in Australian Urban Design Awards 2018
Four projects have received the top gong at the 2018 Australian Urban Design Awards in Sydney.
The 2018 Australian Urban Design Awards are the nation’s premier awards for excellence and innovation in urban design.
Picked from a shortlist of thirty-eight projects, the 2018 winners are a new hospital in Bendigo, the transformation of a former hospital site in Sydney, a design guide for central Melbourne and an urban design framework for level crossing removal.
Bill Chandler, chair of the 2018 Australian Urban Design Awards jury, noted the importance of the awards in encouraging innovation and best practice.
“Australia faces many challenges in a rapidly changing world: population change, climate change, the transition of energy production from fossil fuels to renewables, transport, affordable living and sustainability. These are serious issues and urban design has a major role to play in creatively addressing them.
“These awards demonstrate that our urban designers must be and are skilled, innovative, and up to the task. They must be leaders because our politicians are struggling to stay ahead of the game," he told WILLIAMS MEDIA.
Mr Chandler says while the awards assessment criteria are comprehensive, "it's often the 'X' factor, the outstanding quality, that separates those projects that are special from those that are simply very competent.”
Created by former prime minister Paul Keating's Urban Design Taskforce in 1996, the Australian Urban Design Awards were established to recognise contemporary Australian urban design projects of the highest quality, and to encourage cities, towns and communities across the country to strive for best practice in all projects.
The winners are:
Built projects –city and regional scale
AWARD: Bendigo Hospital Project (Vic) by Silver Thomas Hanley with Bates Smart and Oculus.
Pictured: The revamped Bendigo hospital. Image supplied by AUDA.
The judge's citation says "the new Bendigo Hospital invites us to rethink how health facilities can be designed to foster good health and wellbeing.
"It goes beyond convention by creating a precinct that engages with heritage and celebrates the cultural and ecological character of the region."
Careful attention has also been paid to sustainability. An integrated network of green roofs, balconies, courtyards and walkways allows both patients and visitors to benefit from a more inviting, high-quality public realm. Enhanced green spaces improve indoor comfort by reducing glare and the heat island effect.
The use of solar photovoltaic and recycled water systems underpins the performance of the buildings and ensures that the precinct delivers both environmental and economic benefits to the local community.
COMMENDATION: Darling Harbour Transformation (NSW) by Hassell/Hassell and Populous.
Pictured: Darling Harbour. Image supplied by AUDA.
The Darling Harbour Transformation has been the most significant makeover of this popular urban precinct in twenty years.
Using the opportunity of a new International Convention Centre as a catalyst, the revitalization was driven by an urban design framework focused on the public realm, creating a more cohesive and legible urban structure that reintegrates the precinct with adjacent neighbourhoods and public transport.
Built projects – local and neighbourhood scale
AWARD: Former South Sydney Hospital Site – Stage 1 (NSW) by City of Sydney with Peter Stutchbury Architecture, Design 5, JMD, Sprout Landscape Architecture, CAB, Fox Johnston, Jane Irwin Landscape Architects and CHROFI.
Pictured: The South Sydney Hospital site. Image supplied by AUDA.
The former South Sydney Hospital site has transformed a once closed and impenetrable derelict area into a vibrant space that is open and accessible.
The integration of carefully curated “installations” with a collection of heritage buildings gives the community a platform for enjoying new activities and celebrating the history of inner-city Sydney.
The judges said the site provides "much- needed open space for local residents and accessible connections to the surrounding town centre for visitors passing through. It also underlines the importance of sustainability through passive solar design, battery-supported solar photovoltaics, rainwater capture and re-use, and the use of locally sourced materials".
The result is a twenty-first-century cultural and community campus that represents the very best of adaptive re-use and modern placemaking.
Leadership, advocacy and research – city and regional scale
AWARD: Level Crossing Removal Authority Urban Design Framework (Vic) by Level Crossing Removal Authority.
Pictured: An artist's impression of the Level Crossing Removal Authority Urban Design Framework. Image supplied by AUDA.
"What sets this piece of work apart is its application of well-understood urban design principles to what would typically be treated as simply civil and transport infrastructure," the judge's citation says.
"At the scale at which the level crossings exist, it might have been easy to treat each one as an exercise in separating traffic. Instead, the development of the framework demonstrates both leadership and a commitment to achieving more from the exercise."
Related reading:
Australia's landscape architecture celebrated

