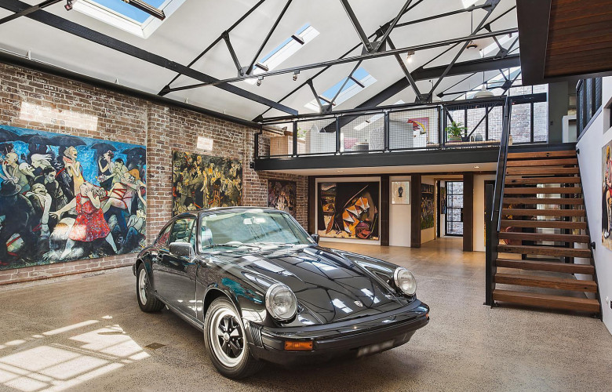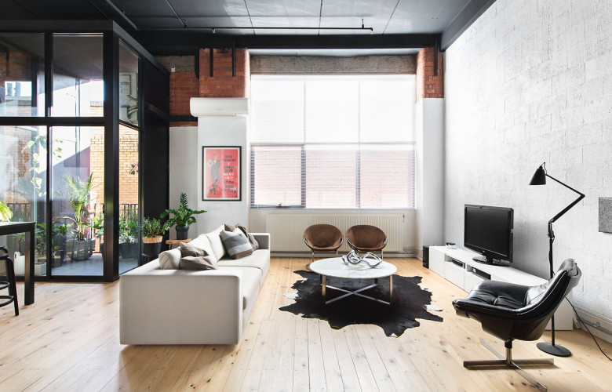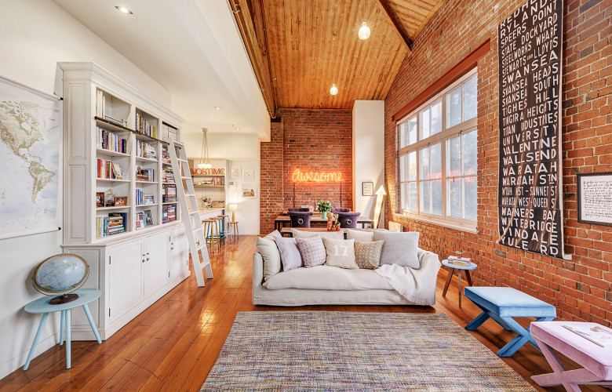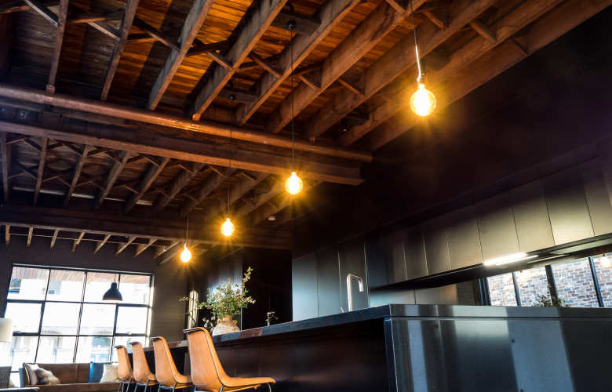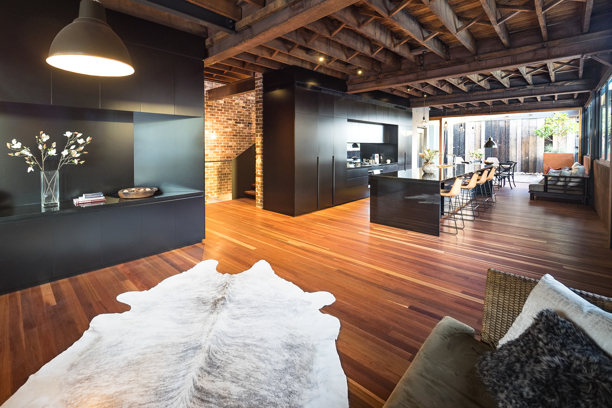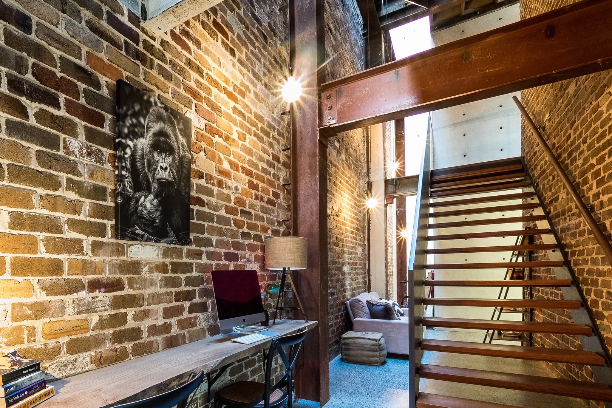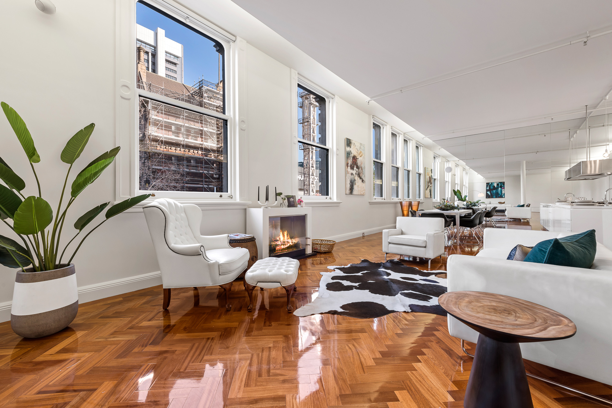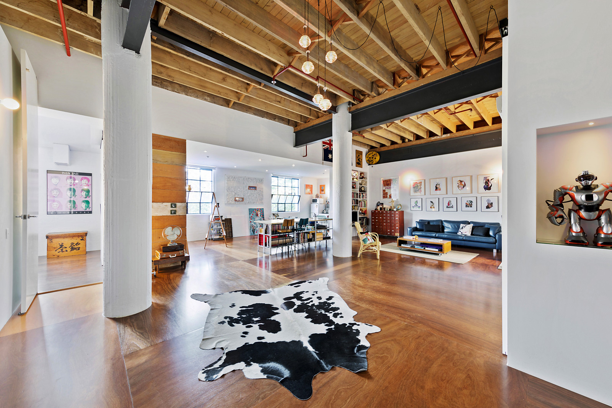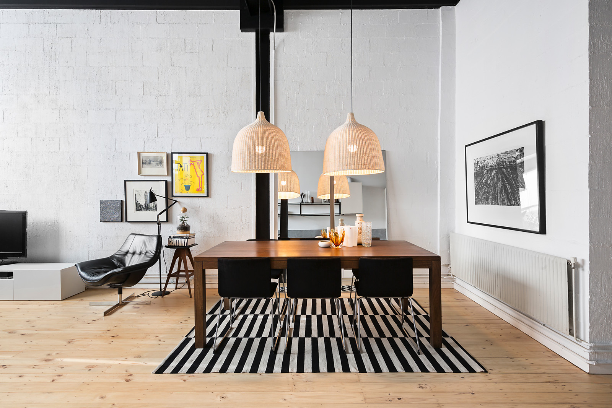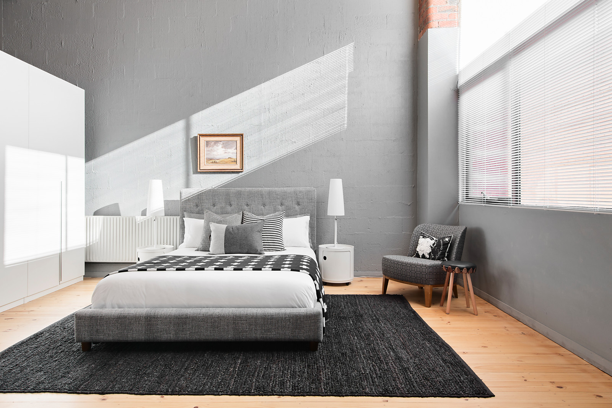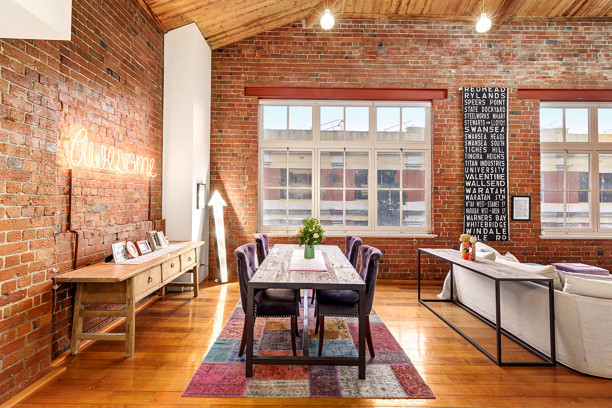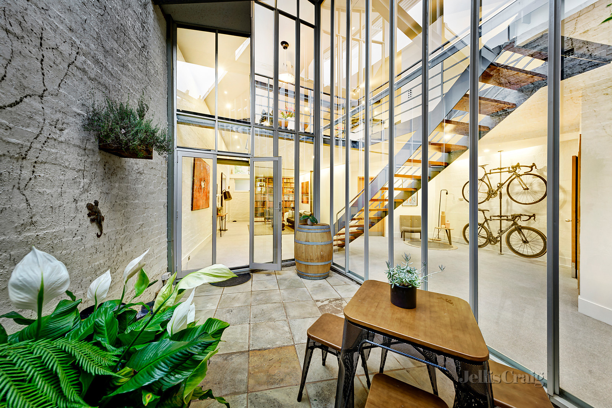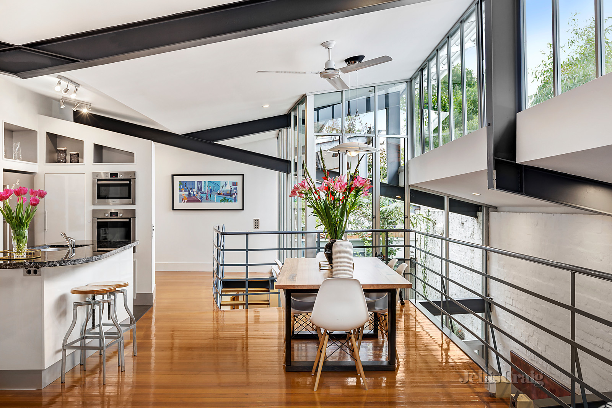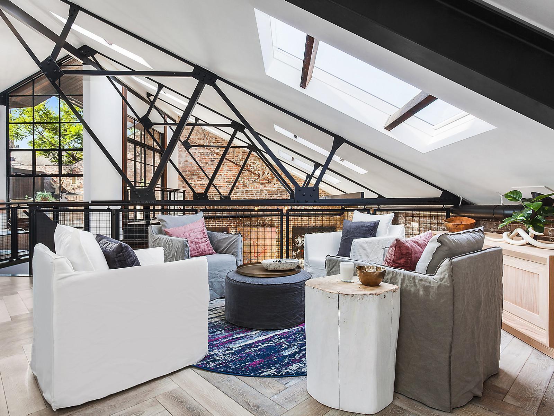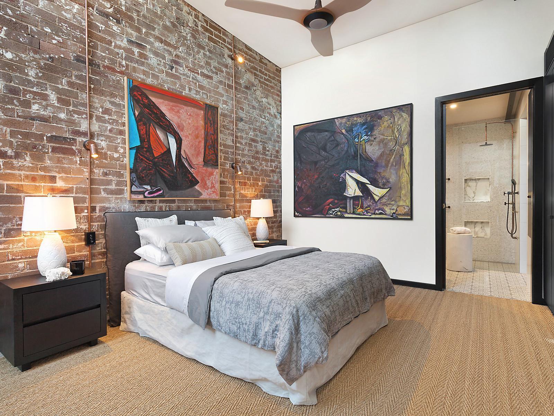8 of Australia's coolest warehouse conversions
Contact
8 of Australia's coolest warehouse conversions
It's a big call to make, but we're pretty sure we've found some of the best warehouse conversions in Australia.
Lovers of grungy, industrial-style buildings, prepare to fall head over heels.
Warehouse living is quickly becoming a popular option these days, and just by looking at these conversions it's not hard to see why.
With exposed brick, concrete floors, raw steel, and cavernous spaces offering endless possibilities, former factory sites and storage warehouses are commanding big prices.
I'm a sucker for a good warehouse conversion, especially when it has been pulled off to perfection, something that Nelson Alexander agent Arch Staver, who has sold many conversions in his time, says is quite challenging.
"It's a building that has been built for an entirely different purpose, and trying to create a domestic environment within that can be quite challenging," Mr Staver told WILLIAMS MEDIA.
"I've seen a number of conversions go terribly wrong. There is an extremely fine balance between getting it right, because it is very easy to get it completely wrong," Mr Staver continued.
Here's our roundup of some of the best warehouse conversions in Australia.
Designed by award winning Carter Williamson Architects, the home uses open living spaces with exposed original timber and steel beams, ironbark and heated polished concrete floors and brick walls - underscoring that grungy industrial mood.
The Principal Architect of Carter Williamson Architects, Shaun Carter, told WILLIAMS MEDIA the architects were given lots of room to work with and ultimately brought a touch of refinement to the home.
102 Beattie Street, Balmain sold by Monique Dower and Rita Lopresti of Belle Property as featured on Luxury List.
Describing the finished result as "generous, robust, and character filled" the home is divided into three main areas.
"102 The Mill, is an exceptional home and wonderful architecture. It is a rare example of Balmain’s industrial heritage being kept and preserved with the unique use of a special family home," Mr Carter said.
"More akin to a grand New York town house, 102 The Mill is centrally located in the Balmain village that has all the amenity of village living being only a walk away.
"(It has) generous, multiple, and north-facing living spaces, and sunny private outdoor space on each of its four levels. It also respects the need for cars with two car spaces, but does that with a clever solution that maximises garden and green space.
"The master bedroom enjoys the grand balcony that sits in the streetscape in conversation with (the home's) Victorian neighbour. This bedroom is supported by a walk-in robe and a bathing room, which is a large, generous, light filled, bathing space that is a joy to be in.
102 Beattie Street, Balmain sold by Monique Dower and Rita Lopresti of Belle Property as featured on Luxury List.
"In urban areas the sanctuary of a rooftop terrace with city views is as exotic as it is private. A lift can take you through the four levels of the home, but the specialness of using the stairs that bridges across a four story void and is bathed in morning light or pendant lights is a better way to get there.
"It was a joy for Carter Williamson to design this home, in a suburb we love and have strong and historical links with. We look forward to meeting the new owners of 102 The Mill, and watching them make this home their own," Mr Carter concluded.
If you were considering making your move on this property - too late. It sold for an undisclosed sum to a very lucky buyer last year.
Read the article we published on this property here.
Classic architecture with contemporary twist
This unique three storey, rendered brick, former warehouse was designed by Charles D’Ebro in the Neo Baroque style and built by FE Shillabeer in 1914.
Architect Wendy Diamond created a flexible living environment to make the most of the unusually large house-sized space available.
Currently configured as open plan living, dining and entertaining, the home boasts three master-size bedrooms, with an enviable master wing and designer bathrooms.
3003/668 Bourke Street, Melbourne sold by Gina Donazzan and Sam Fenna of hockingstuart as featured on Luxury List.
The kitchen was designed to be integrated into the living space, hidden behind cabinetry to create a streamlined aesthetic and, to further accentuate the space, a floor to ceiling mirror was installed at the western end of the apartment.
Agent Gina Donazzan of hockingstuart told WILLIAMS MEDIA the conversion perfectly marries classical architecture with elements of contemporary design.
“This is a perfect marriage of timeless classical architecture and unique modern design, found at the Manhattan end of Melbourne CBD. A truly beautiful home for those wanting a part of history, voluminous size, beautiful quality finishes and all the modern amenities, to boot. This is lifestyle at its best," Ms Donazzan said.
Read the article we wrote about this property here.
Designed by architect Shelley Penn, this two-level penthouse residence in the heritage MacRobertson building is one of Melbourne's most exceptional warehouse conversions.
Showcasing authentic industrial detail and clean-edged minimalist design, the home features original Oregon beams and ceilings, industrial windows and Spotted Gum floors.
46/183 Kerr Street, Fitzroy sold by Arch Staver and David Sanguinedo of Nelson Alexander as featured on Luxury List.
David Sanguinedo of Nelson Alexander told WILLIAMS MEDIA it's one of the best conversions he has seen.
"All the architectural features of this property were to enhance the original authenticity of this heritage building 'MacRobertson'. This property is one of Melbourne's most exceptional conversions," Mr Sanguinedo said.
Read the article we wrote about this conversion.
This New York-style warehouse conversion was originally the Foy & Gibson department store factory complex.
Featuring 4.3m high ceilings, penthouse proportions, and stunning renovations, this conversion is as sleek as it is sexy.
With an interesting mix of modern elegance and industrial edginess, the interiors are worthy of the pages of Vogue Living.
25/120 Cambridge Street, Collingwood sold by Damian Ponte and Rick Daniel of Nelson Alexander as featured on Luxury List.
Add to this an enormous sun-drenched open living/dining area complemented by a superb modern kitchen with Italian marble benchtops/splashbacks, stainless steel cooking appliances and integrated dishwasher.
25/120 Cambridge Street, Collingwood sold by Damian Ponte and Rick Daniel of Nelson Alexander as featured on Luxury List.
This warehouse conversion sold for $1.26m in 2017.
Read the article we wrote about this conversion here.
The neon art says 'awesome', and the description is certainly fitting for this converted factory in Collingwood.
Another former Foy & Gibson department store factory, this warehouse conversion pays respect to its heritage with unique charm and character.
11/109 Oxford Street, Collingwood sold by Sam Goddard and Simon Curtain of Abercromby's as featured on Luxury List.
Sam Goddard of Abercromby's Armadale told WILLIAMS MEDIA the home feels overwhelmingly huge.
"Not only is the location of this unique apartment fantastic, but it has an overwhelming sense of space as soon as you walk in the front door."
Original polished floorboards and soaring ceilings define a living/dining area accompanied by a beautifully designed open-plan kitchen while an instantly inviting bedroom with its own bathroom completes the downstairs spaces," Mr Goddard said.
Read the article we wrote about this conversion.
Two-storey warehouse conversion
Extending over two north-oriented storeys, this conversion is open for ideas.
Flex your creative muscles and become a pivotal player in Collingwood's vibrant fashion and arts precinct.
Framed by soaring industrial ceilings and polished concrete and timber floors offers superb lifestyle versatility, ensuring you're ready from the get-go to set up as you want in stylish, quality surroundings.
2/9 Byron Street, Collingwood sold by Simon Shrimpton and Danielle Reynolds of Jellis Craig as featured on Luxury List.
This conversion ended up selling for $1.9m in June last year.
Read the article we wrote about this conversion.
A former shoe factory, Lara House is one of Fitzroy’s most impressive warehouse conversions, thanks to renowned architect Ivan Rajivec.
The conversion was way ahead its time when built in the 1980's, and continues to set the benchmark in design, luxury, and energy efficiency.
7B Hargreaves Street, Fitzroy sold by Charles Atkins and Luke Dinakis of Jellis Craig as featured on Luxury List.
Featured in Vogue Living last year, the home is designed around a centrepiece glass-walled courtyard.
The light-filled interiors comprise of three large bedrooms deluxe ensuite, main bathroom and guest powder room, spacious lounge, study, vast open-plan living/dining area, and gourmet kitchen with Bosch appliances (including induction cooktop).
7B Hargreaves Street, Fitzroy sold by Charles Atkins and Luke Dinakis of Jellis Craig as featured on Luxury List.
"We were approached by the new owner to create a private and relaxing retreat, one that offered space and storage for his extensive collection of books and art, in the midst of a bustling neighbourhood," Rajivec told WILLIAMS MEDIA.
"Blending old and new, the house embraces a refined interior, with bold use of materials and bespoke joinery, while respectfully preserving the original architectural elements.
Read the article we wrote about this conversion.
In the heart of Annandale, hidden at the end of a quiet laneway, this inner west retreat was once the studio of Archibald winning artist Fred Cress.
Designed by Brenchley Architects and built by Adam Baddeley of Pivotal Constructions, this sleek conversion won the 2015 Master Builders Association’s Award for Excellence.
43 Johnston Lane, Annandale sold by Damian West of McGrath as featured on Luxury List.
Agent Damien West of McGrath Newtown told WILLIAMS MEDIA the sheer size of this conversion is completely unparallelled anywhere else in the city.
“Light cascades through the warehouse, in absolute privacy, without the need for window coverings. The sheer size of the living area both inside and out, is without parallel in inner city living," Mr West said.
43 Johnston Lane, Annandale sold by Damian West of McGrath as featured on Luxury List.
That sexy warehouse aesthetic is created by polished concrete and exposed brick create, supported by soaring ceilings interlaced with exposed steel and timber trusses.
The open plan upper level is integrated with a private rooftop terrace, while a gourmet stone crafted kitchen features a quality butlers' pantry.
On the ground floor, the gallery allows grand scale living and entertaining.
Read the article we wrote about this conversion.
Related reading:
7 Stunning Australian church conversions
Luxury List - 10 most captivating architectural designs
Chenchow Little's contemporary warehouse conversion shortlisted 2018 NSW Architecture Awards

