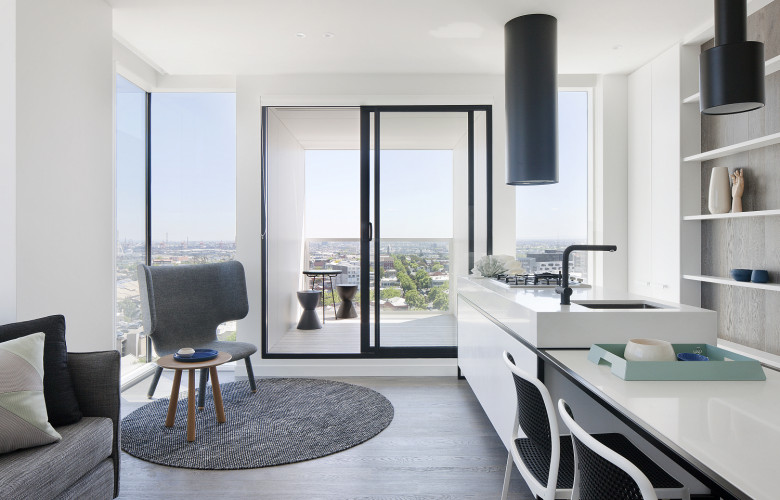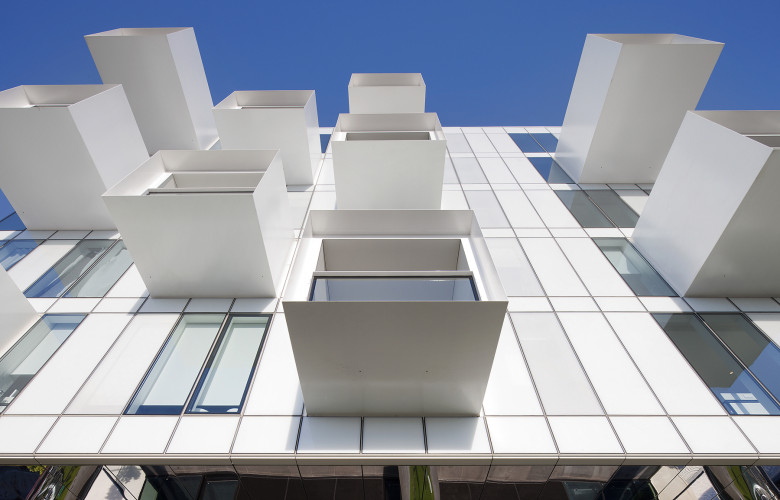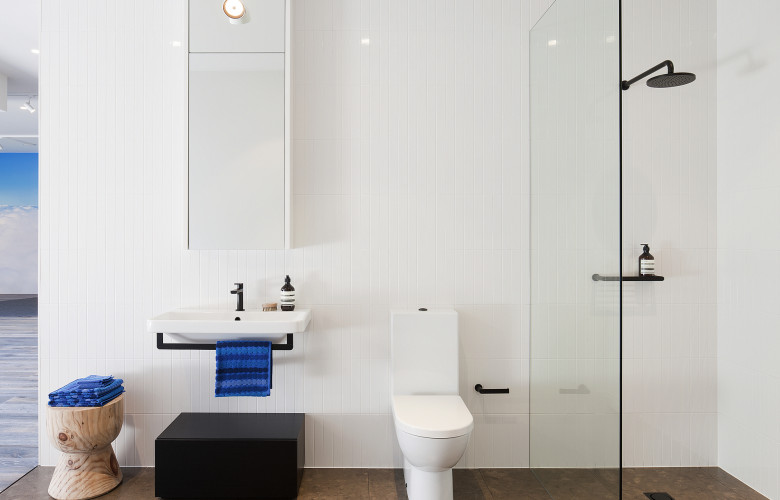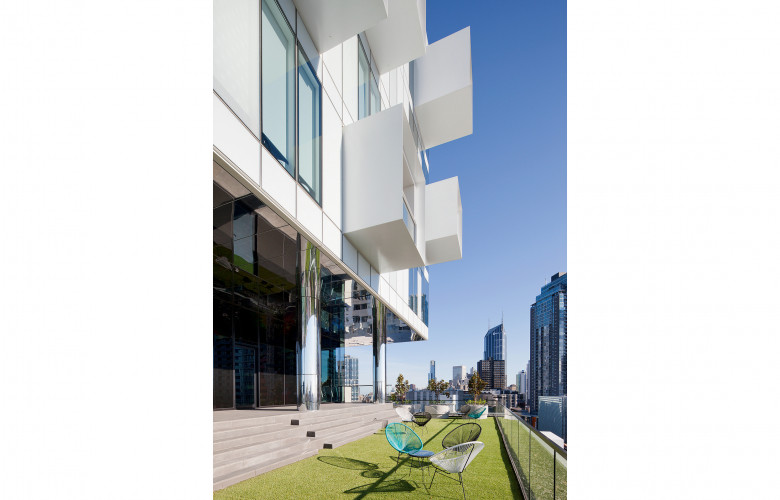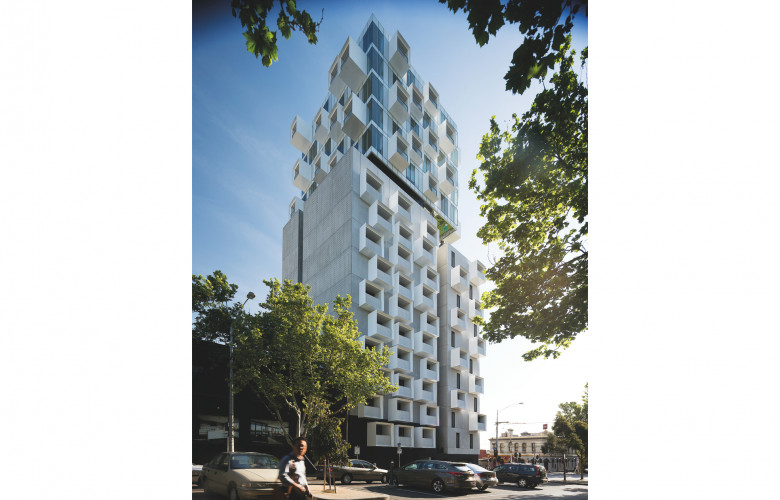Democratic architecture
Contact
Democratic architecture
A new development in Carlton displays democracy in architecture with a communal Observatory.
Creating equal amenity for all in an inner-city apartment complex isn't easy, but it has been achieved at Upper House, a newly completed development in Carlton, Melbourne. The $50 million project is the work of Piccolo, a family-run Melbourne business specialising in luxury residential property, and was designed by architects Jackson Clements Burrows and built by Hamilton Marino.
Located at the former site of the Electrical Trades Union building at 516-520 Swanston Street, Upper House is a 17 level, 110 apartment complex split across two distinct buildings. It has a distinct white façade and extruding balconies that give a sense of the three-dimensional, and the apartments on levels 12 to 17 appear to levitate above the podium apartments on levels 1 to 10.
The 11th floor features a 500 square metre Observatory, a whole-floor communal area that includes a gym, lounge, entertaining area and an external outdoor space spanning three sides that offer some of the best views in Melbourne. Piccolo director Michael Piccolo said the Observatory brought to life democracy in architecture. “It makes the views of the city more democratic," said Piccolo. "No matter what your aspect, you can enjoy it all in this private residents-only entertaining space, which also creates equal amenity for all.”
“Upper House was designed to provide clarity among the noise that exists in this fringe city area,” said architect Tim Jackson. “The white façade is soothing in its simplicity, while the interiors are refined, light-filled and intended to be an escape from the madness of the city below. Large floor-to-ceiling windows overlook the lights of the city, allowing time to pause and reflect on life below.”
Almost 70 per cent of the building was sold within the first 10 weeks of launch back in November 2012.

