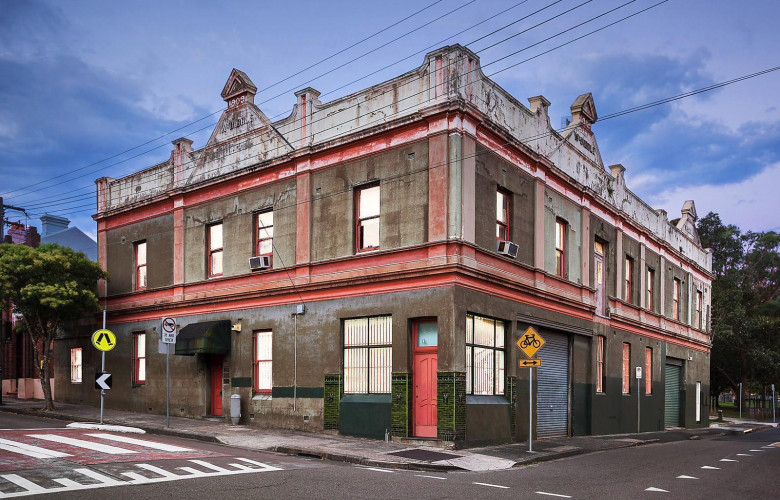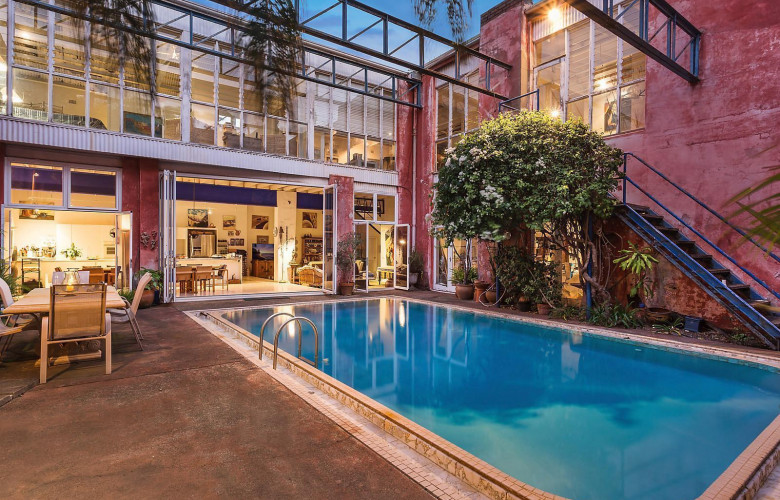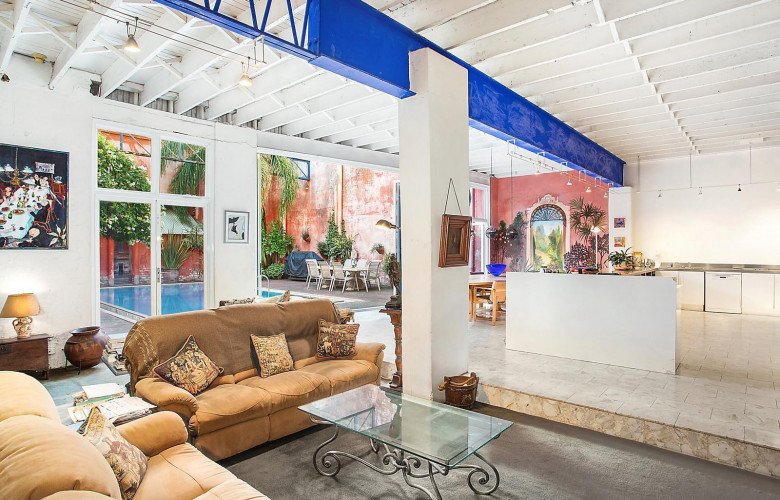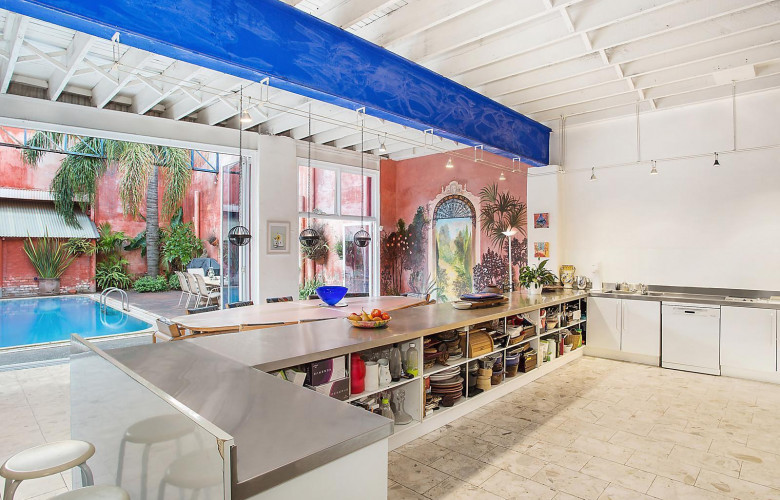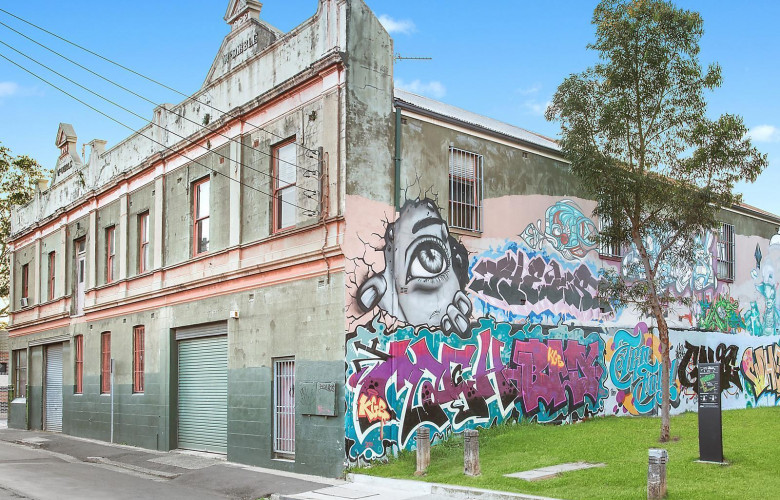Newtown factory conversion on huge corner block
Contact
Newtown factory conversion on huge corner block
This landmark family residence enjoys a flexible dual level floorplan for grand scale living and entertaining. For sale by Alister Barrett of McGrath Leichhardt.
Set on a landmark corner block in the heart of Newtown, this converted factory/warehouse is a unique family residence of extraordinary space and privacy.
Video: McGrath Leichhardt
The flexible, dual level layout includes seven bedrooms, four bathrooms, workshop/offices, and storerooms.
Spacious living/dining zones with the kitchen embodying the heart of the home.
Retaining soaring ceilings, timber beams and walls of louvre windows, the property enjoys grand scale living and entertaining, and features a private central courtyard and in-ground swimming pool.
While the current configuration suits a dual occupancy or home office, with approximately 850-900sqm of internal/external space, there is scope for subdivision or development, plus a range of work/live possibilities (STCA).
Lock-up garaging provides parking for four-seven vehicles.
Freestanding on three sides and directly adjacent to parklands, the residence is also located close to transport links and cafes.
See more of 198-200 Australia Street Newtown NSW 2042, including additional photos, floorplan, and location map, on Luxury List.
To arrange a private inspection or enquire about a price guide phone or email Alister Barrett of McGrath Leichhardt via this link.
See more Sydney real estate:
Exclusive Darling Island harbourfront trophy apartment

