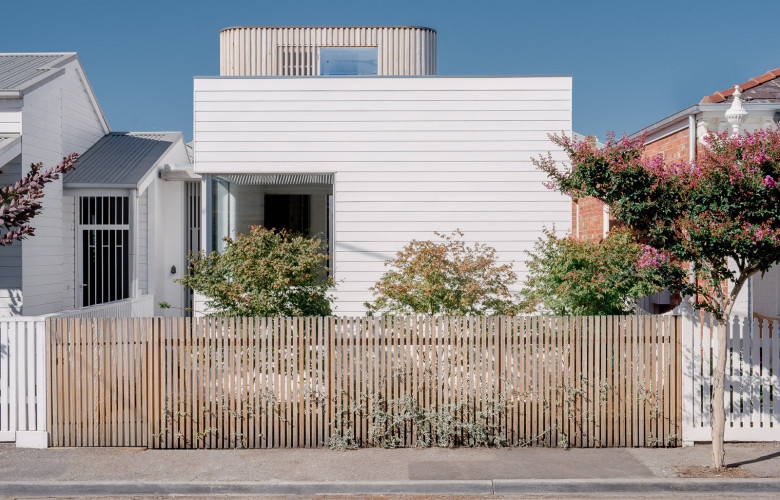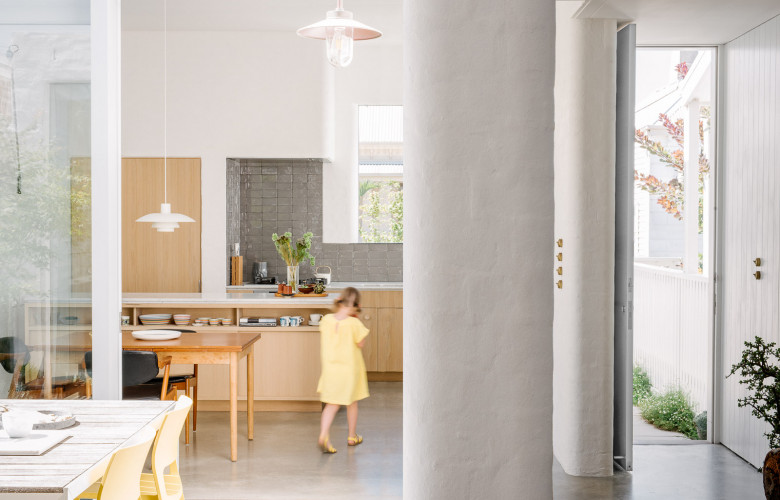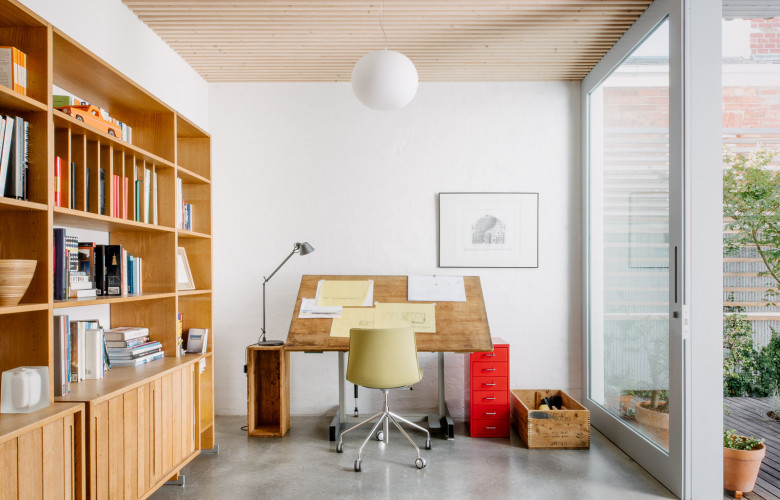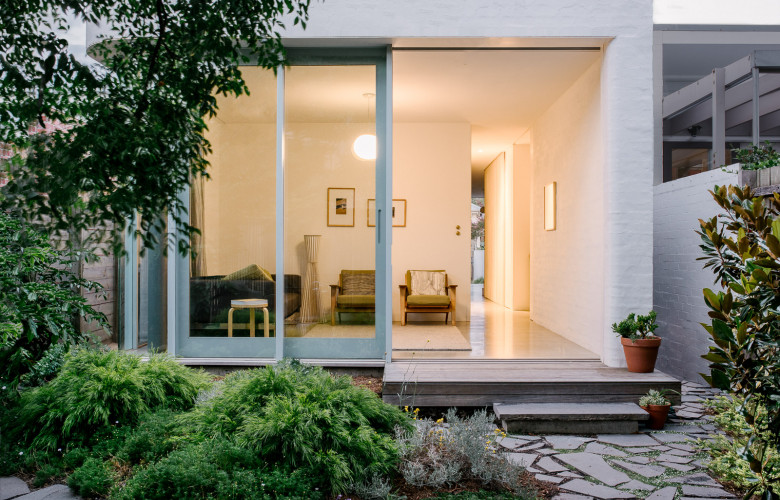South Melbourne Beach House, a new home that sits comfortably with its modernist history and coastal location
Contact
South Melbourne Beach House, a new home that sits comfortably with its modernist history and coastal location
South Melbourne Beach House, owned and designed by owner-architects Amy Hallett and Darren Kaye of Topology Studio, won the Kevin Borland Small Projects prize at the recent Victorian Architecture Awards.
The winner of this year's Kevin Borland Small Projects prize at the Victorian Architecture Awards was a lovingly designed and crafted home that pays respect to both the original Victorian and modernist building and the rugged coastal location.
Amy Hallett and Darren Kaye, directors of architecture firm Topology Studio, were both owners and designers of the project, which was built to be a home for their family of four.
The original house was a Victorian cottage, but in 1956 the home received a modernist makeover. The architects decided the harsh climate and poor-quality building materials meant the home could not be saved, and it was demolished.
But Hallett and Kaye wanted to pay homage to the original house, and used its 1950s iteration as their inspiration.
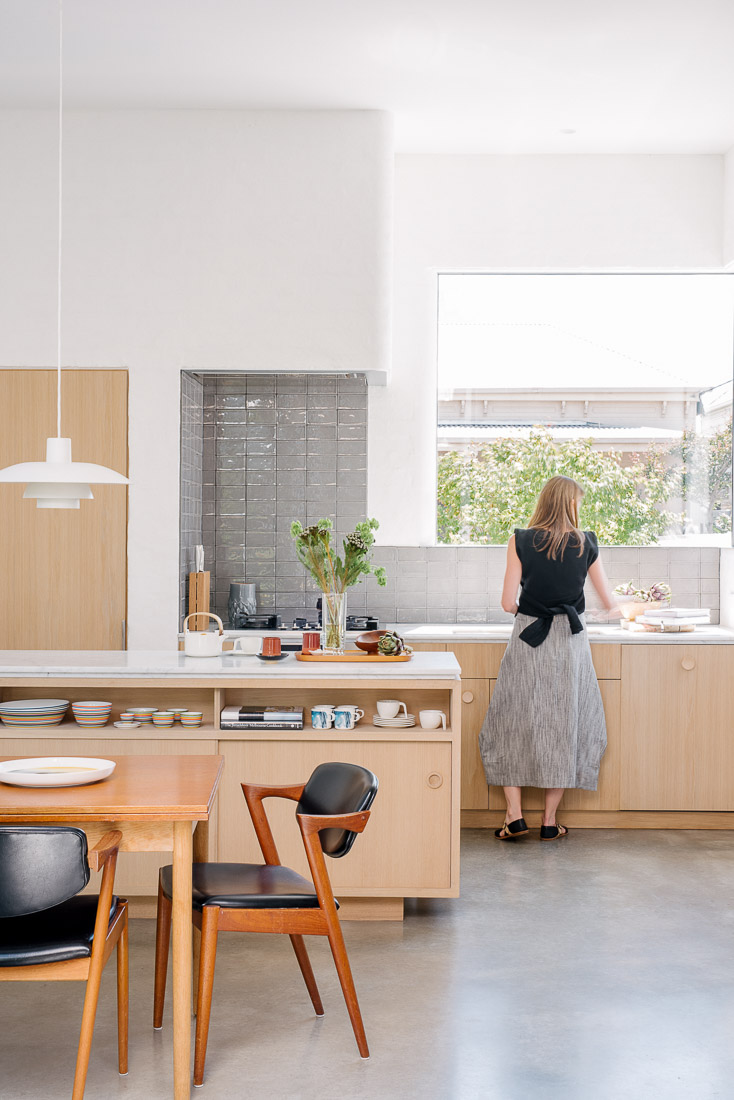
Image: Topology studio, Paul Hermes.
The home is compact, having to accommodate a family of four within 150sqm on a 210sqm block. Careful planning was required to make the most of the available space, with exacting alignments and uninterrupted planes creating views and connections from one room to another to create a sense of generous spaces.
The design is also carefully structured to allow the gardens and soft natural light to infiltrate the home. The open design of the home means glimpses of the street and the gardens are possible from the kitchen and into the courtyard and studio.
Materials and objects from the original house were reused, including the bluestone hearth, hardwood fencing, and joinery cabinets. Brickwork and bluestone was recycled.

Image: Topology studio, Paul Hermes.
The materials used in the home create a sense of weathering and erosion, appropriate for the coastal location. Internal brickwork corners are rounded, the wind, rain, and sun naturally bleach the hardwood cladding and decks to grey, and internal timber has been smoothed by hand finishes.
The shapes of the hand-crafted maple handles are a reference to the original joinery.
The home has been designed for environmental efficiency. Living spaces are oriented to the north, an affect helped with the introduction of an internal courtyard. Windows on the western side are kept to a minimum.
The sea breeze, cross ventilation, and vents in the skylight help to maintain comfortable temperatures. The brickwork, reverse brick veneer construction, and double glazing insulate the house. Air-conditioning is not required.
Rainwater is captured for use in the garden and electricity is sourced from a renewable energy provider until photovoltaic cells are installed.
The architects have considered even the smallest details to link the new home to the original building. Doors close heavily, switches click, and the doorbell rings.
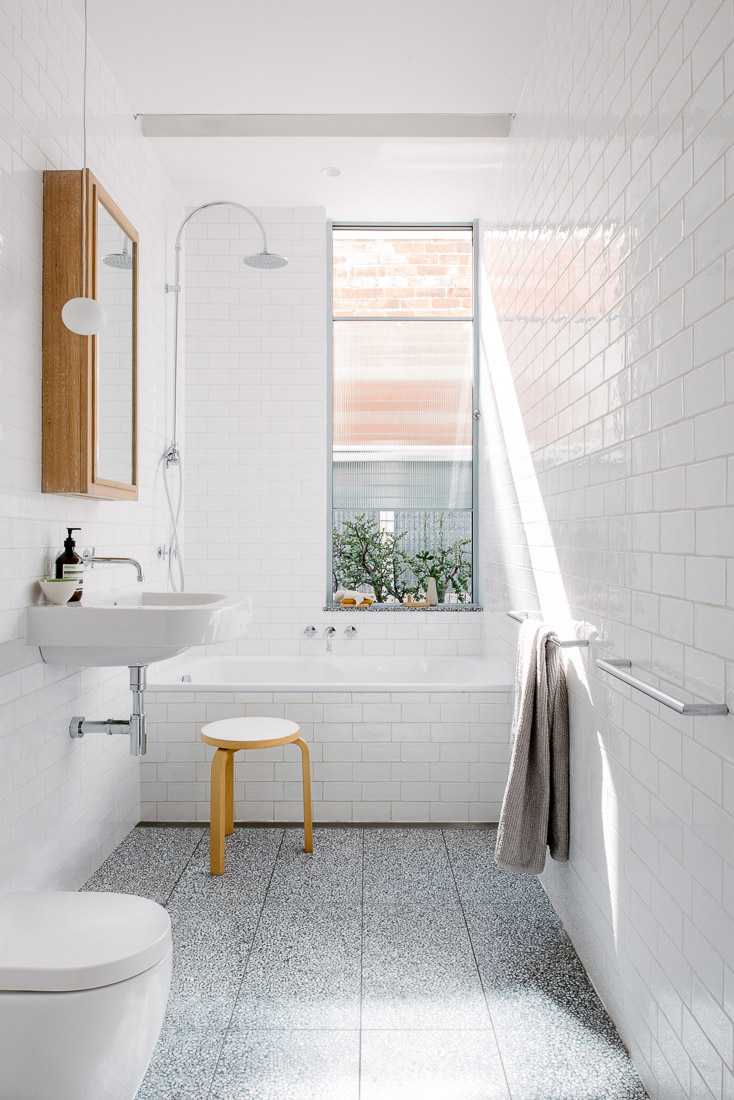
Image: Topology studio, Paul Hermes.
- Architect: Topology Studio
- Builder: Lew Building
- Structural Engineer: Kevin Collecutt from Clive Steele Partners
- Landscape Architect: Simone Bliss from SBLA Landscape Architecture + Urban Design
Read more about Victorian architecture:
Victoria's best architecture on display at 2017 Victorian Architecture Awards
Get to Know Fiona Young, architect of high-rise schools
Victorian landscape architect winners a showcase of imagination and beauty in the landscape

