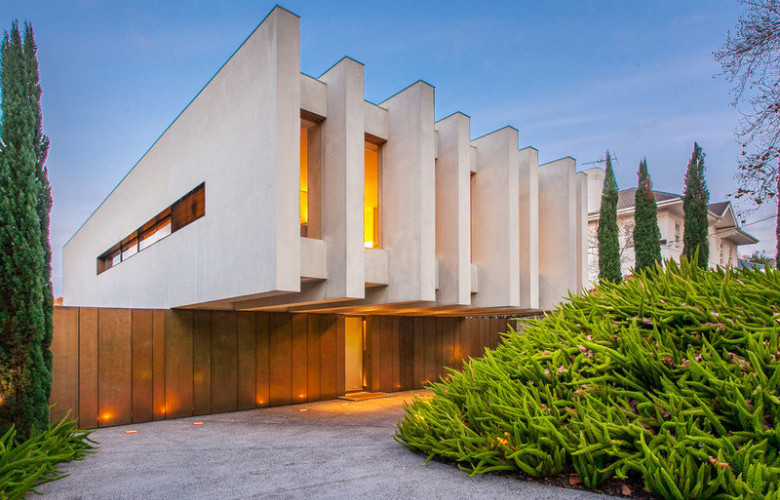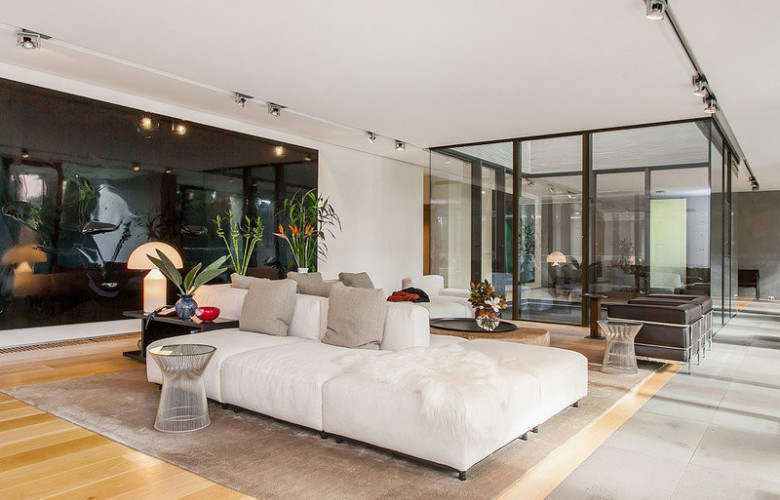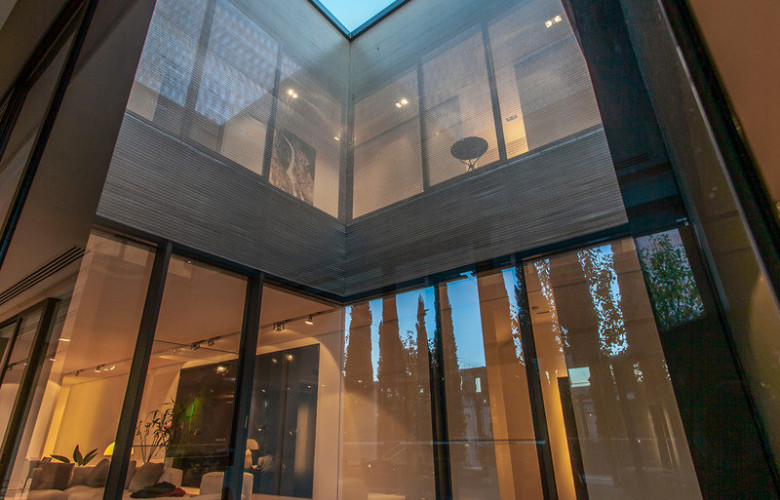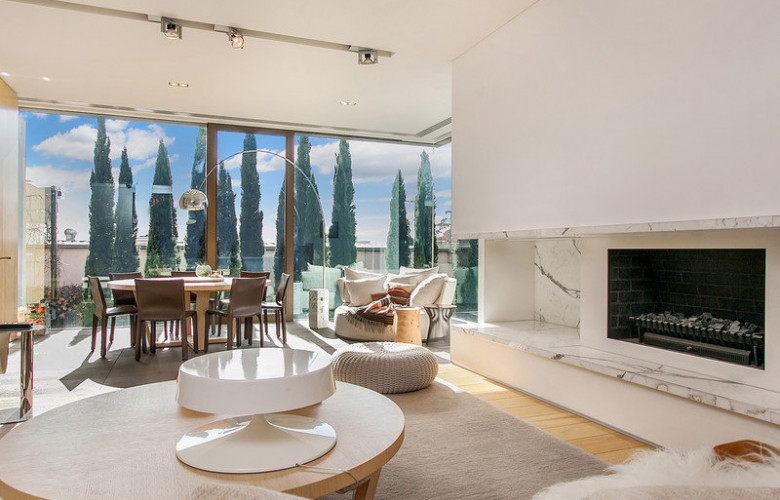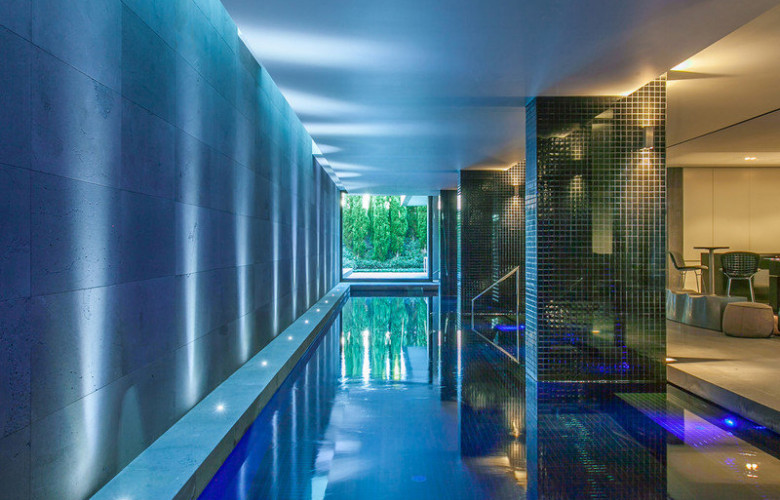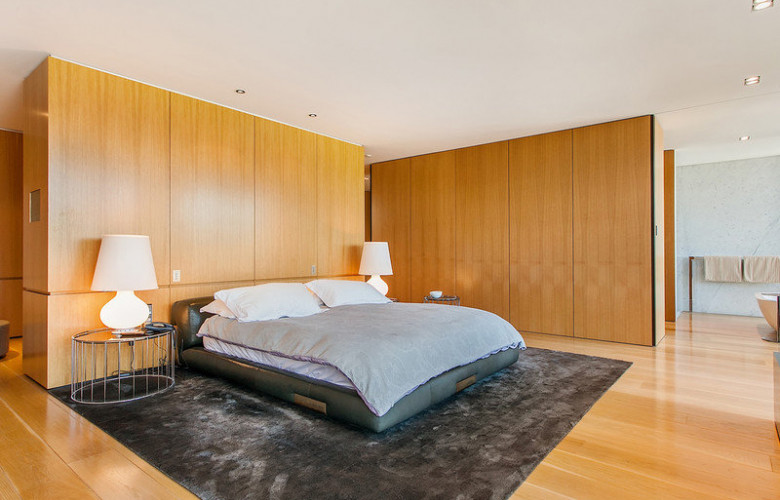Toorak masterpiece
Contact
Toorak masterpiece
This award-winning Toorak residence offers rarely seen quality and scale.
This award-winning, 2010-built home is a commanding presence on its quiet, leafy Toorak street. A dramatic entrance, where protruding concrete colonnades contrast dramatically with large clumps of asparagus fern, hints at the quality and scale of what lies within.
Once inside the beautiful frosted-glass front door, the large, light-filled living area is divided by a glass atrium. Floor-to-ceiling glass doors connect the formal living and dining areas with an elevated outdoor terrace.
The kitchen's sleek design belies a wealth of exquisite, hidden features. The kitchen is complemented by a large pantry and scullery with Miele appliances.
Built over three levels, the house has four bedrooms, three bathrooms, an internal lift, and a three-car garage. A 20-metre pool, gym and media room occupy the lower level of the house.
The master bedroom includes a luxurious ensuite, ample dressing and sitting rooms, and a rooftop terrace.
A library-lined corridor leads to his and her's offices, with room dividers, and a meeting room, which could be used as a bedroom. The vendors are considering offers of more than $15 million.
To arrange a private inspection, please call Nicolette van Wijngaarden on 0411 144 877.
See also:

