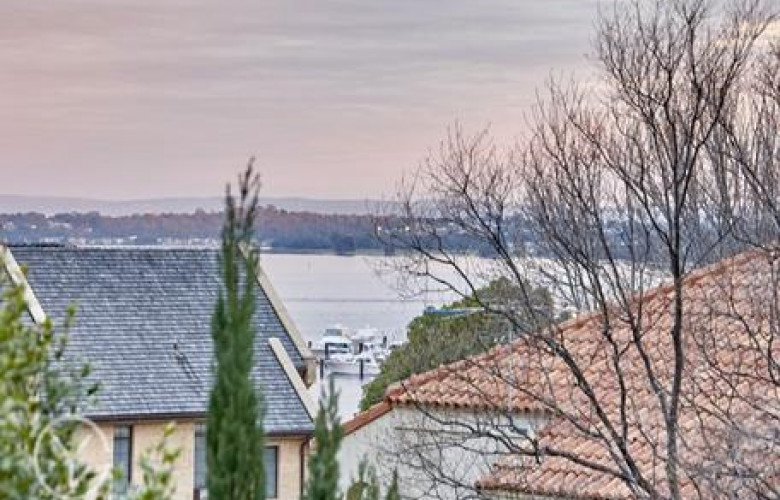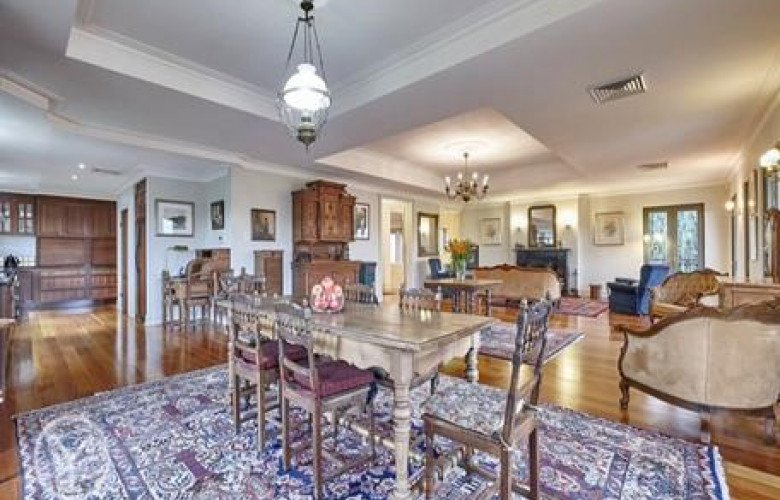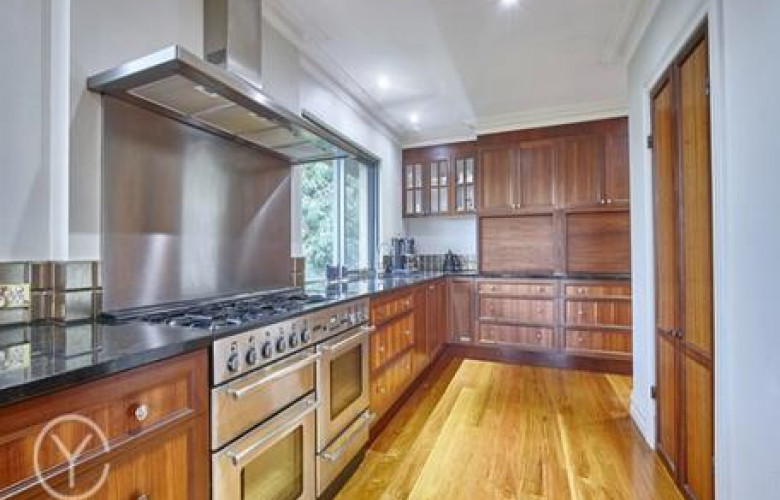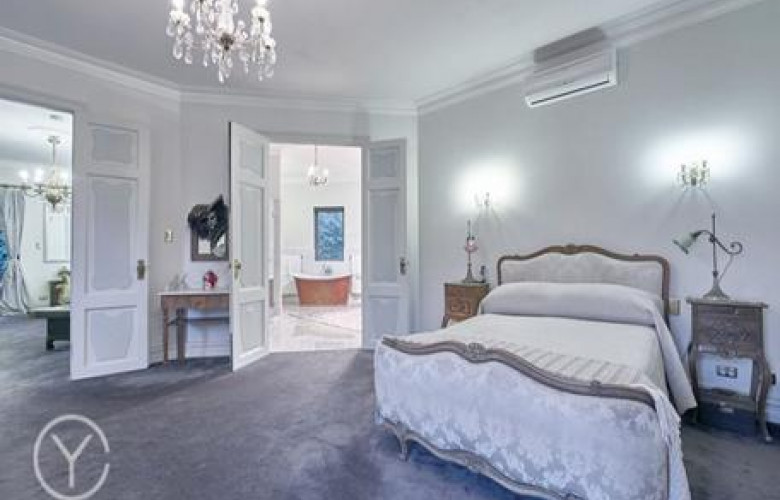European-style home in Perth's Peppermint Grove
Contact
European-style home in Perth's Peppermint Grove
This elegant Perth home is hidden from the street, and situated on an elevated 1,219sqm block only 150 metres from the river.
Located in Perth's prestigious suburb of Peppermint Grove, this beautiful home is simply delightful. Hidden from the street and situated on an elevated 1,219sqm block 150 metres from the river, the home has classic charm and timeless aesthetic.
Behind imported, antique, wrought-iron electric gates, a series of rose-covered arches draws you up the private driveway. The approach is lined by tall and fragrant pines, sets the tone for the private, tranquil two-storey home that would sit as perfectly in the French countryside as it does in its leafy riverside surrounds.
Wrought-iron balustrades, timber shutters, and authentic French clay roof tiles combine to create a residence of elegant symmetry and refined simplicity.
Step through the grand antique timber front doors into the fabulous limestone tower entrance, and find interiors of casual grandeur and relaxed refinement.
Set over two levels, the ground floor comprises a secure four-car garage, a guest bedroom with ensuite bathroom, two additional bedrooms serviced by a family bathroom, playroom/living area, and a newly fitted laundry. For all its classical charm, the home is perfectly designed for the modern family, providing both space to come together and rooms for quieter times.
The heart of the home is on the second floor. A central landing at the top of the stairs is the end point for the passenger lift and clearly delineates the living zones from the palatial master suite. To the left through double doors lies an expansive open-plan living area. With warm timber hardwood flooring, a stunning marble fireplace and views across the treetops to the river beyond, this is where family and friends will congregate.
Stunning French doors can be opened up in the warmer months to catch the breezes and bring the outside in. This is a large space, perfect for entertaining and serviced by a generous galley style kitchen, granite benchtops, solid timber cabinetry, professional quality appliances and walk-in pantry to satisfy the most discerning of home chefs. The kitchen extends into an L-shape, providing a passageway back through to the formal dining area.
Adjacent to the formal dining room and through another pair of doors, lies the magnificent master suite. A sitting room, complete with pot-belly stove, provides the perfect retreat on these colder evenings. The main bedroom is large and also enjoys access to the private deck. The ensuite bathroom contains an antique French bath, double shower, double vanity and dressing room.
The sense of peace within this home is palpable. With rear-lane access, parking for an additional four cars, and plenty of room for a boat or trailer, this is a home that will sing to many. Surrounded by some of Perth's best private schools and with the river only steps away, this is a rarity.
Read more:
'Taj on Swan' demolished after battle with local council
Western Australia's most expensive suburbs











