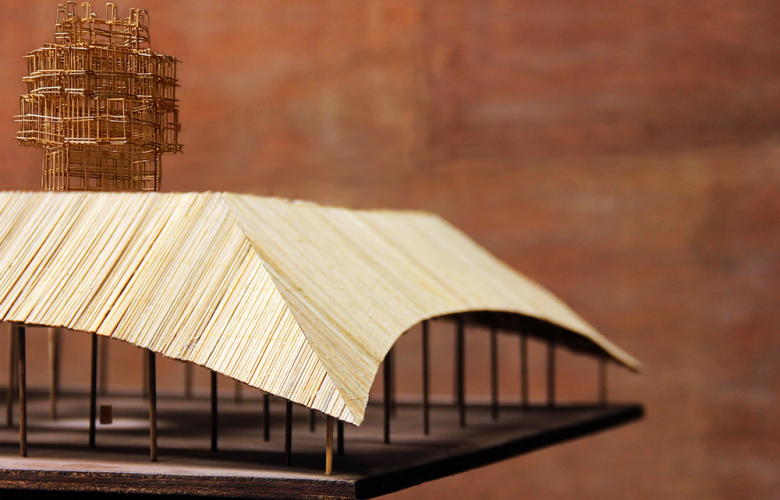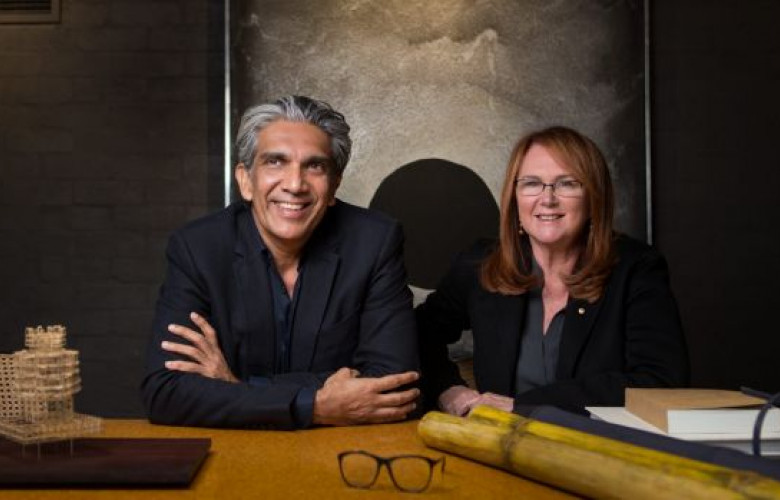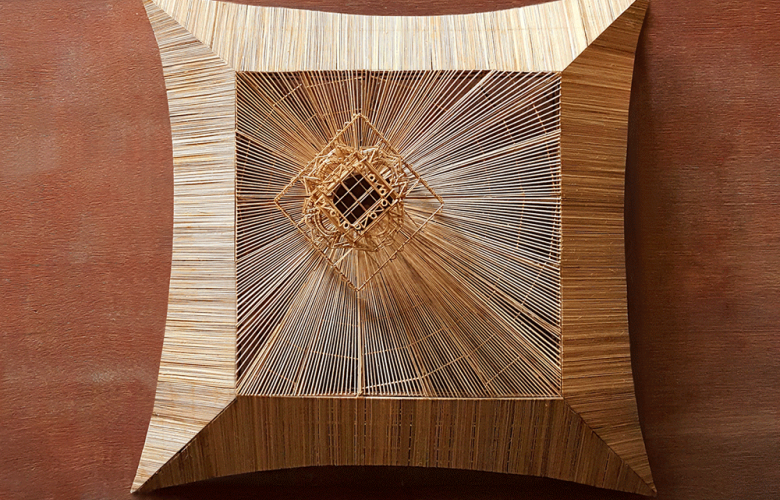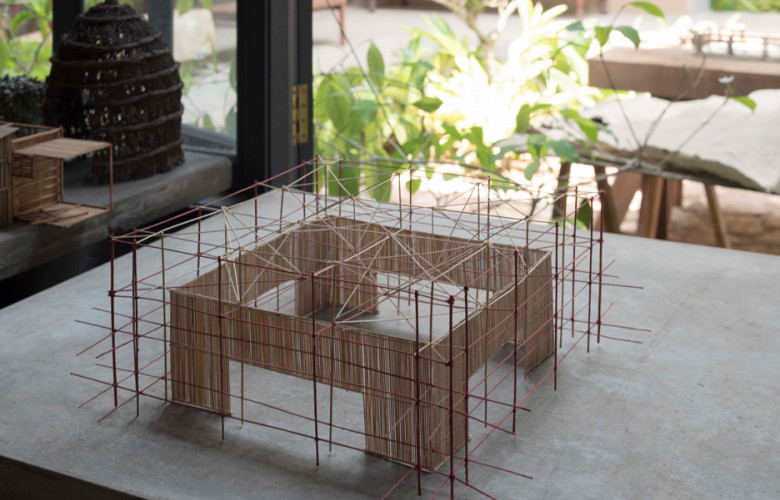Studio Mumbai's MPavilion built from bamboo, earth and rope
Contact
Studio Mumbai's MPavilion built from bamboo, earth and rope
Bijoy Jain of Studio Mumbai says the MPavilion design is intended "to provide a creative space that suspends visitors between earth, ground and sky.”
Bijoy Jain of Studio Mumbai, and Naomi Milgrom of the Naomi Milgrom Foundation have revealed the design for this year's MPavilion.
The MPavilion is a temporary pavilion built each year in Melbourne's Southbank Arts Precinct to highlight innovative concepts in architecutre. The architecture component is accompanied by four months of talks, workshops and performances.
This year's MPavilion will be 12 metres high, made of bamboo, and will have roof made of red mud. It will have a 'tower', similar to those used in Indian ceremonies, and reflects Bijoy's interst in 'the connection between earth, sky and the gravity that connects humans.'
"Bijoy Jain's architecture has been described as ethical, and what they means is that he displays an empathy in practical terms, it's not a technical response, it's an emotional response, and more a way of life. And this is what i was very very attrracted to," said Naomi Milgrom.
Construction has commenced and can be viewed through specially designed peepholes.
Read more:









