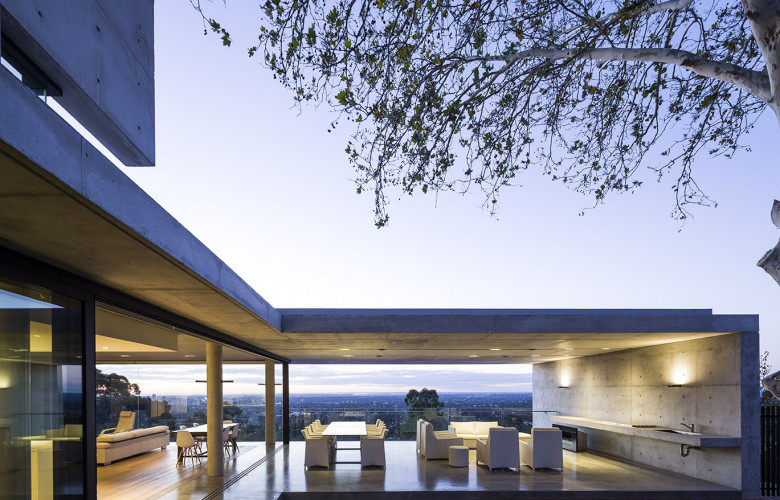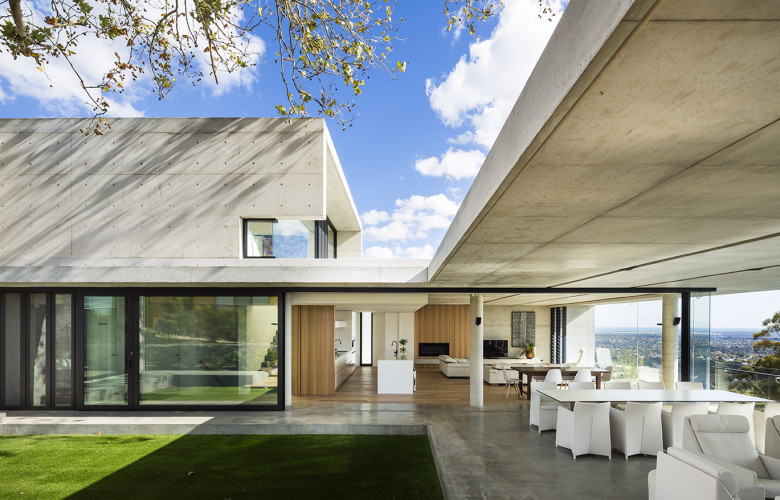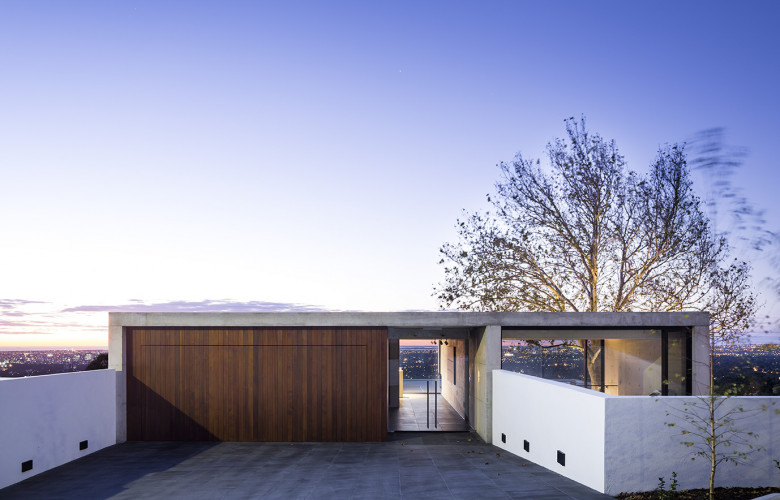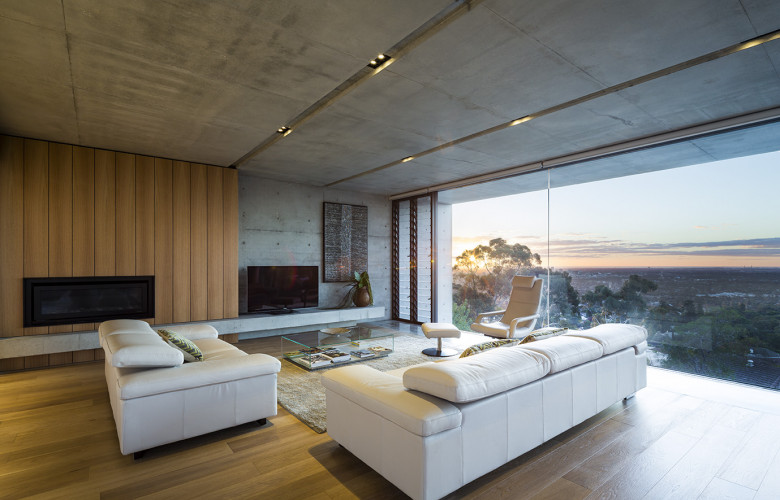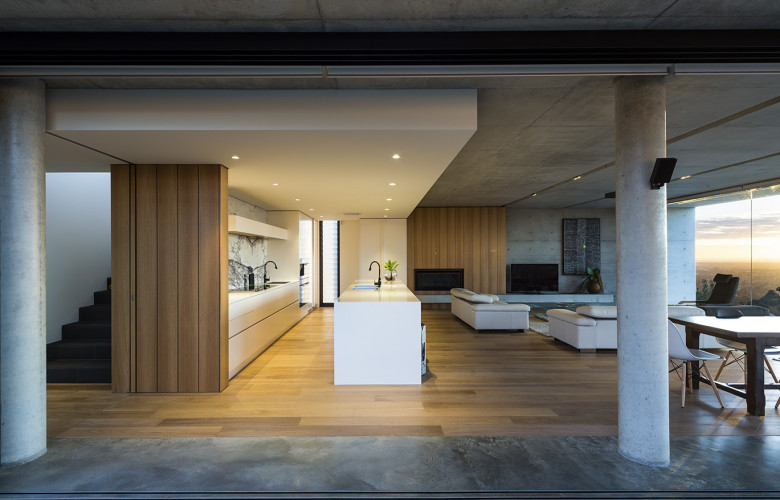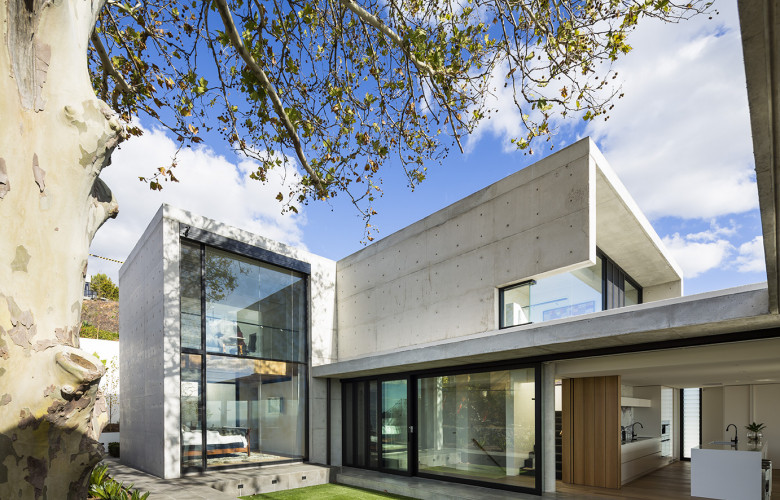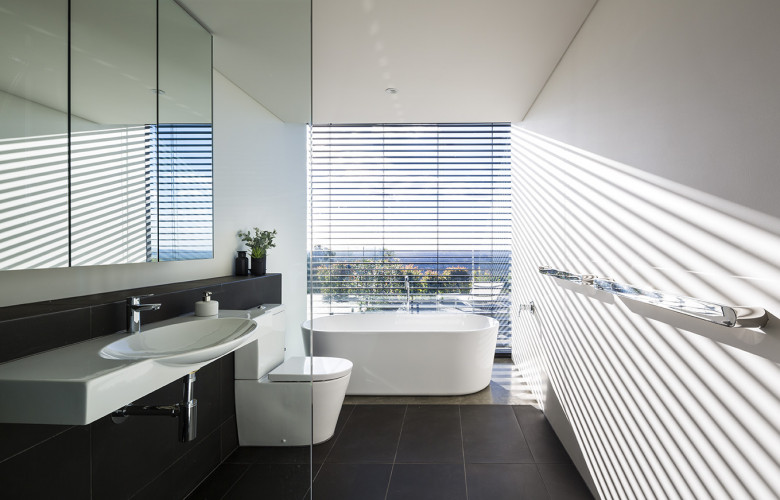Japanese-style in South Australia
Contact
Japanese-style in South Australia
This award-winning South Australian residence is inspired by minimalist Japanese design.
Located in Glen Osmond in the foothills of the Adelaide hills, this new home by Architects Ink shows how clever design can seamlessly blend indoor and outdoor environments. It was designed with a U-shape floor plan to be built around an existing Plane tree in the central courtyard, and is called Plane Tree House. The residence recently won the John S. Chappel award for residential architecture - Houses (New) at the 2015 South Australian Architecture Awards.
Adelaide-based firm Architects Ink described their work as a "minimal yet warm and functional design with understated luxury." The home was inspired by the Japanese architect Tadao Ando. "The unique topography of the steep site enabled the design to maximise natural light and ventilation while capturing the panoramic view from every room in the house," they said.
The judges said Plane Tree House is "an exemplary exploration of a rarely used construction technique, which has produced a bold series of framed moments capturing the beauty of the site, with not only its view of the city, but its topography." They described the house as "brutal and rich, tough and intensely considered, raw and refined in perfect quantity."
The three-level home was sold last year by Ouwens Casserly Real Estate.
See also:

