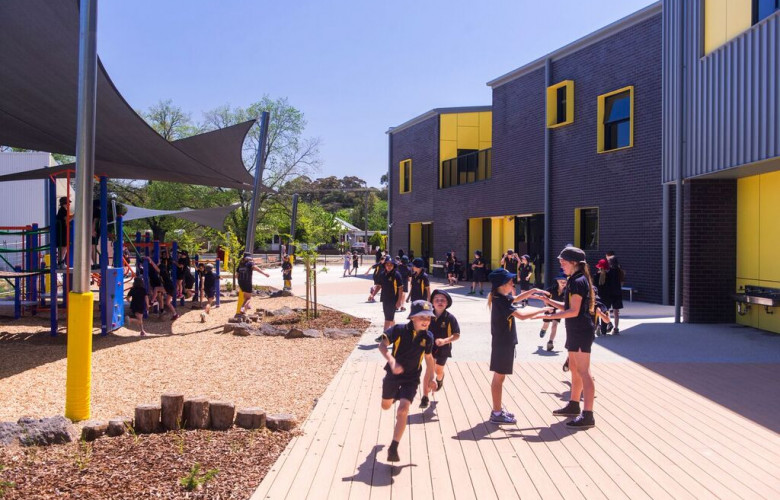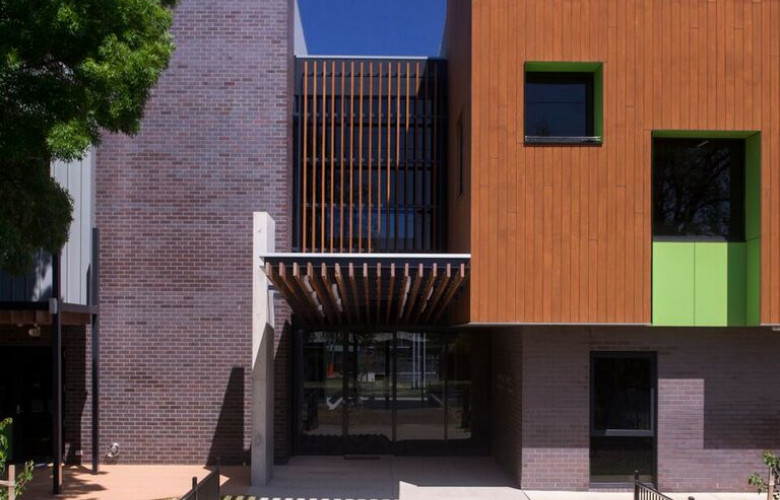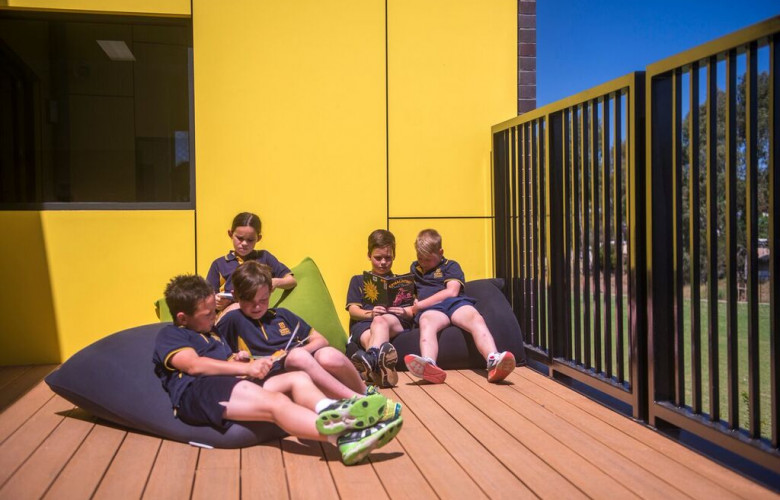Architects tap student creativity in school design
Contact
Architects tap student creativity in school design
“Having worked alongside the students throughout this entire process, it is such a pleasure to be able to see them enjoying the spaces they helped create.”
Students were asked for their input when K2LD Architects began considering the design of a new school that would merge two existing primary schools into a new single campus.
Early concepts included notions of space ships, floating desks and lickable wallpaper.
In the end, however, the children collectively decided that the new school, which sits on Maple Street in Bendigo, should take its inspiration from a treehouse.
The school encouraged the students to get involved, believing that a sense of ownership would help the transition to the new buildings.
“Children are particularly sensitive to change, so we felt involving them in this process from the beginning would ease the transition and foster a sense of ownership over their new school,” says Golden Square Primary Principal, Barry Goode.
“It was important that we show sensitivity to the existing school communities and make reference to their separate histories,” said Goode.
“K2LD Architects have worked tirelessly with us to achieve this fine balance,” he said.
The new school had to be respectfully and harmoniously unified.
“Our sessions with the students, teachers, parents and wider community allowed us to gain an appreciation for the internal dynamics at play and tailor a solution in which each group’s specific concerns were addressed and priorities met in a single expression that is at once practical and playful,” said K2LD Principal, Tisha Lee.
“We were amazed at the intensity and passion of the children; their ideas blew us away and the resulting ‘treehouse’ theme didn’t require any art of suggestion from our end, it was absolutely their own concept,” said Lee.
“As adults we can sometimes forget how creative and industrious a child’s mind can be. Free from the self-imposed constraints that are placed on architects in the form of rules and theories, children have a sense of unbridled imagination, so it was inspiring to work with them to bring their ideas to life,” she said.
The school has a central administration and specialist building, which is flanked by two double-storey buildings in which four learning communities are contained. Each learning community has four homerooms arranged around a central collaborative space.
With the existing site unable to accommodate the desired amount of students, K2LD looked to increase capacity by adding a second storey to the buildings.
“The added height feeds into our treehouse concept, allowing us to get creative with ‘trunk’ and ‘canopy’ inspired levels, whilst the withdrawal spaces offered an opportunity to create play ‘cubby’ spaces,” said Lee.
Randomised windows reduce the scale of the building, and reference the ‘treehouse’ theme. Windows also frame views of trees and play areas. An emphasis has been made on using tactile materials, such as plywood, and efforts have been made to connect the classrooms with terraces and balconies.
The new school buildings are complete, and Golden Square Primary School stands as a testament to the collaborative efforts of the local community and K2LD.
“Having worked alongside the students throughout this entire process, it is such a pleasure to be able to see them enjoying the spaces they helped create,” said Lee.








